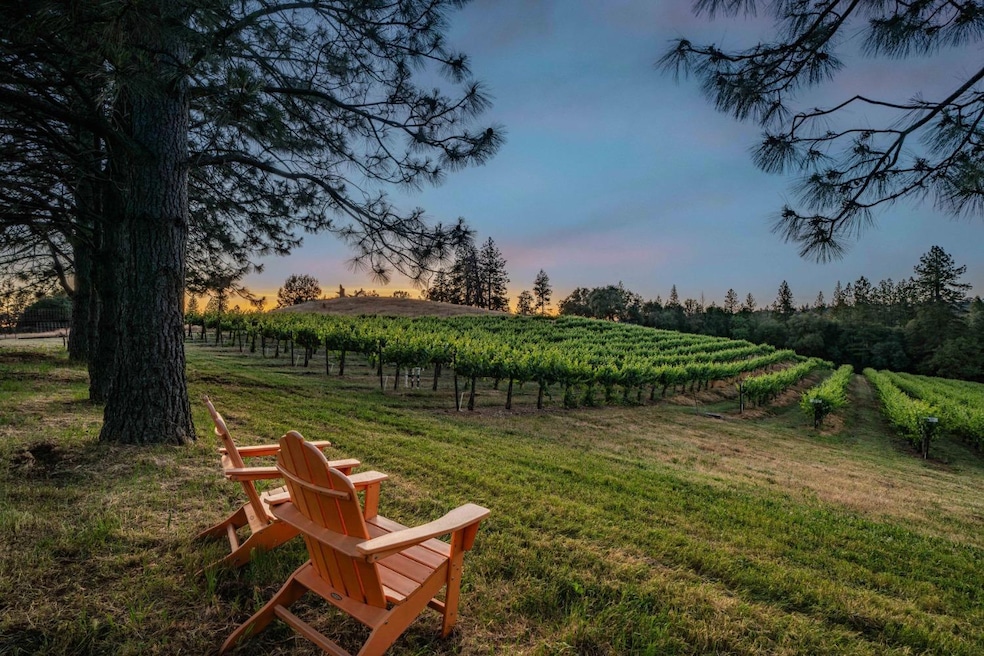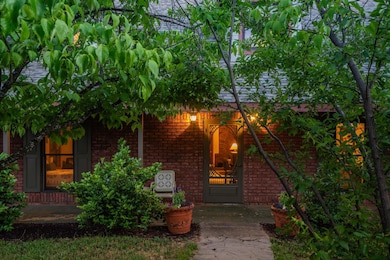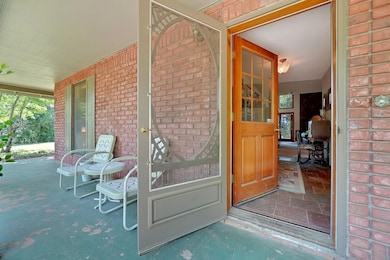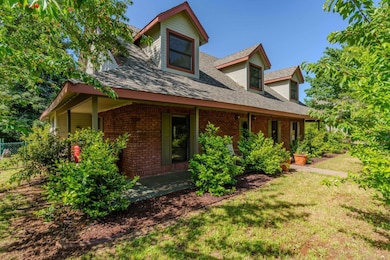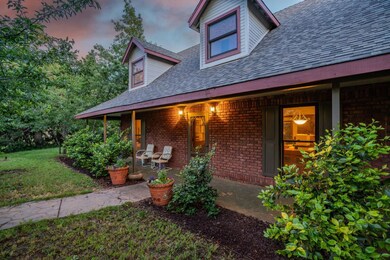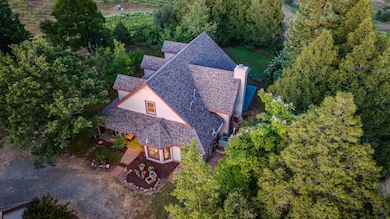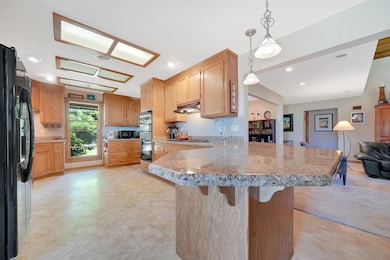16915 Red Mule Rd Fiddletown, CA 95629
Estimated payment $6,526/month
Highlights
- Guest House
- Horses Allowed On Property
- Vineyard View
- Amador High School Rated 9+
- 22.22 Acre Lot
- Wood Burning Stove
About This Home
Nestled in the heart of Amador County's historic wine country within the Fiddletown AVA, Red Mule Ranch Vineyard combines lifestyle, privacy, and agricultural opportunity. At 2,100 ft elevation, the estate enjoys sun-filled days and cool mountain breezes perfect for premium wine grapes and year-round farming. The property features two homes: a classic country ranchette with a wrap-a-round porch, vaulted ceilings, and warm country kitchen, plus a modern guest house ideal for extended family, a caretaker, or vacation rental. A versatile shop with conditioned space and additional covered equipment storage provides flexibility for a home business or farm operations. Sweeping views extend across rolling hills and distant valleys for over 100 miles, while a year-round pond enhances the landscape. Thirteen acres of established vineyard, planted in four distinct blocks on both hillside and valley terrain, offer operational diversity. Essentials include high-speed internet, a strong well, and an on-demand generator. Whether envisioned as a working vineyard, boutique winery, vacation retreat, or full-time residence, Red Mule Ranch Vineyard Country Estate offers endless possibilities.
Listing Agent
Vista Sotheby's International Realty License #01393347 Listed on: 01/02/2025
Home Details
Home Type
- Single Family
Est. Annual Taxes
- $8,732
Year Built
- Built in 1985
Lot Details
- 22.22 Acre Lot
- Fenced For Horses
- Wire Fence
Property Views
- Vineyard
- Valley
Home Design
- Brick Exterior Construction
- Slab Foundation
- Composition Roof
Interior Spaces
- 2,591 Sq Ft Home
- 2-Story Property
- Cathedral Ceiling
- Ceiling Fan
- Wood Burning Stove
- Wood Burning Fireplace
- Double Pane Windows
- Formal Entry
- Living Room
- Formal Dining Room
- Loft
- Storage Room
Kitchen
- Breakfast Bar
- Walk-In Pantry
- Double Oven
- Electric Cooktop
- Range Hood
- Dishwasher
- Granite Countertops
- Compactor
- Disposal
Flooring
- Carpet
- Linoleum
Bedrooms and Bathrooms
- 3 Bedrooms
- Primary Bedroom on Main
- Walk-In Closet
- Primary Bathroom is a Full Bathroom
- In-Law or Guest Suite
- Tile Bathroom Countertop
- Bathtub with Shower
- Separate Shower
- Window or Skylight in Bathroom
Laundry
- Laundry Room
- Laundry Cabinets
- 220 Volts In Laundry
Home Security
- Carbon Monoxide Detectors
- Fire and Smoke Detector
Parking
- 2 Open Parking Spaces
- 2 Carport Spaces
- Gravel Driveway
Outdoor Features
- Separate Outdoor Workshop
- Outdoor Storage
- Front Porch
Utilities
- Central Heating and Cooling System
- Ductless Heating Or Cooling System
- Heating System Uses Propane
- 220 Volts
- Gas Tank Leased
- Private Water Source
- Well
- Septic System
- High Speed Internet
Additional Features
- Guest House
- Horses Allowed On Property
Community Details
- No Home Owners Association
Listing and Financial Details
- Assessor Parcel Number 015-270-022
Map
Home Values in the Area
Average Home Value in this Area
Tax History
| Year | Tax Paid | Tax Assessment Tax Assessment Total Assessment is a certain percentage of the fair market value that is determined by local assessors to be the total taxable value of land and additions on the property. | Land | Improvement |
|---|---|---|---|---|
| 2025 | $8,732 | $873,775 | $245,166 | $628,609 |
| 2024 | $8,732 | $856,644 | $240,359 | $616,285 |
| 2023 | $8,561 | $839,849 | $235,647 | $604,202 |
| 2022 | $8,385 | $823,383 | $231,027 | $592,356 |
| 2021 | $8,224 | $807,240 | $226,498 | $580,742 |
| 2020 | $8,144 | $798,964 | $224,176 | $574,788 |
| 2019 | $7,984 | $783,299 | $219,781 | $563,518 |
| 2018 | $7,831 | $767,942 | $215,472 | $552,470 |
| 2017 | $7,682 | $752,887 | $211,248 | $541,639 |
| 2016 | $7,531 | $738,126 | $207,106 | $531,020 |
| 2015 | $7,425 | $727,041 | $203,996 | $523,045 |
| 2014 | $6,423 | $635,807 | $191,812 | $443,995 |
Property History
| Date | Event | Price | List to Sale | Price per Sq Ft | Prior Sale |
|---|---|---|---|---|---|
| 09/08/2025 09/08/25 | Price Changed | $1,100,000 | -8.3% | $425 / Sq Ft | |
| 02/21/2025 02/21/25 | Price Changed | $1,200,000 | -7.7% | $463 / Sq Ft | |
| 01/02/2025 01/02/25 | For Sale | $1,300,000 | +82.4% | $502 / Sq Ft | |
| 05/22/2014 05/22/14 | Sold | $712,800 | -18.5% | $275 / Sq Ft | View Prior Sale |
| 08/26/2013 08/26/13 | Pending | -- | -- | -- | |
| 02/05/2013 02/05/13 | For Sale | $875,000 | -- | $338 / Sq Ft |
Purchase History
| Date | Type | Sale Price | Title Company |
|---|---|---|---|
| Grant Deed | $713,000 | Placer Title Company |
Mortgage History
| Date | Status | Loan Amount | Loan Type |
|---|---|---|---|
| Open | $514,000 | Unknown |
Source: MetroList
MLS Number: 225000231
APN: 015-270-022-000
- 16485 Rolling Oaks Ct
- 16315 Mount Whitney Dr
- 16080 Mount Whitney Dr
- 17900 Holly Rd
- 17551 Lueders Ct
- 18222 Fiddletown Rd
- 29-B Wildlife Trail
- 29-A Wildlife Trail
- 30 Wildlife Trail
- 18960 Quail Run Ln
- 14880 Tyler Rd
- 0 Fiddletown Rd Unit 225132585
- 15000 Tyler Rd
- 15045 Tyler Rd
- 22600 Fiddletown Rd
- 0 American Flat Rd Unit 225127204
- 17057 Tyler Rd
- 19160 American Flat Rd
- 15111 Tyler Rd
- 3540 Bridgeport School Rd
- 17501 Tannery Ln
- 17 Raggio Rd Unit 4
- 205 Court St
- 7701 Sly Park Rd
- 4415 Patterson Dr
- 6160 Sly Park Rd
- 6100 Pleasant Valley Rd
- 613 Morning Glory Cir
- 3434 Paydirt Dr
- 6041 Golden Center Ct
- 5291 Bryant Rd
- 0000 G
- 3145 Sheridan St Unit A
- 820 Blue Bell Ct
- 300 Main St Unit ID1265988P
- 300 Main St Unit ID1265985P
- 300 Main St Unit ID1265994P
- 300 Main St Unit ID1265997P
- 6194 Speckled Rd
- 673 Canal St
