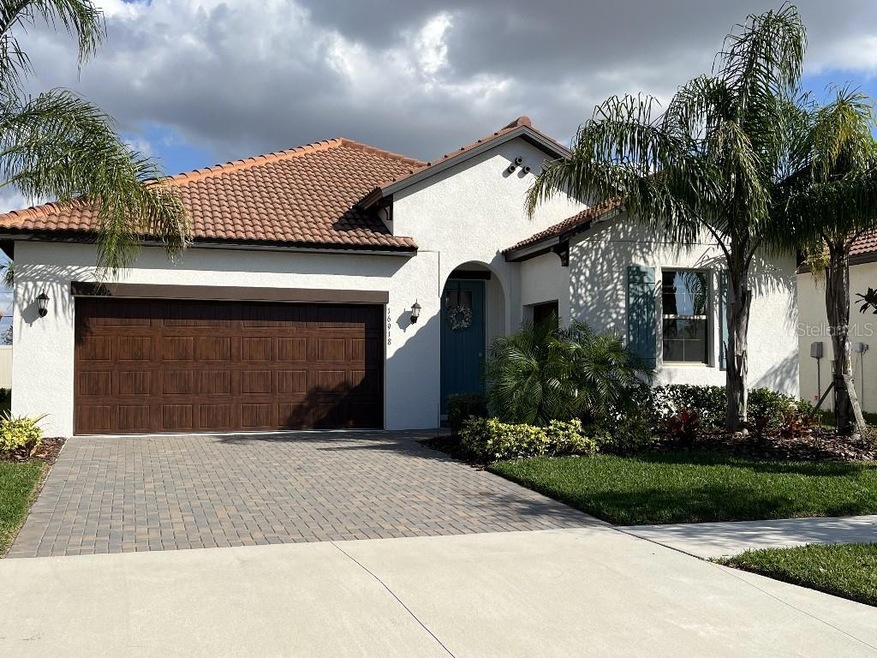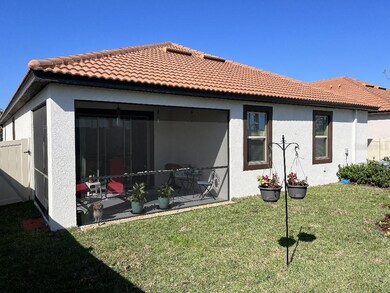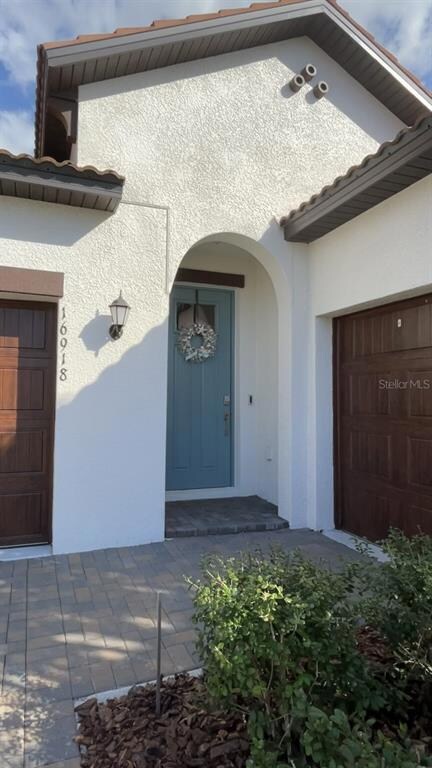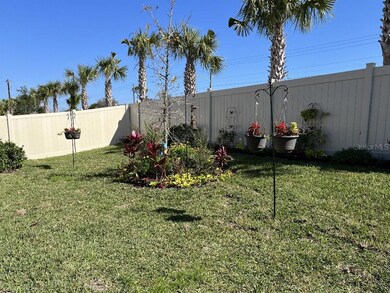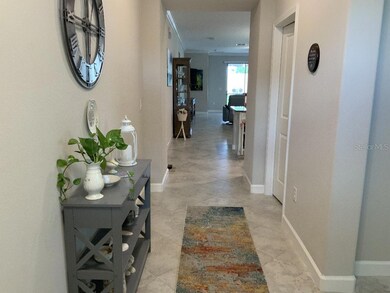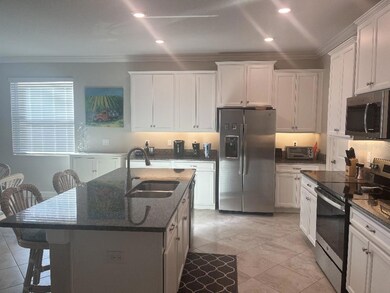
16918 Elbis Cruise St Wimauma, FL 33598
Estimated Value: $399,000 - $421,000
Highlights
- Fitness Center
- Gated Community
- Clubhouse
- Senior Community
- Open Floorplan
- Private Lot
About This Home
As of July 2023Don’t miss out on the opportunity to own this beautiful 3-2.5 home with flex room located in the 55+ community of Medley at Southshore Bay. This home has the perfect location: on a dead-end street, just steps from the private Medley Club. From the minute you pull into the driveway you can see the attention to detail that went into this home. In addition to the 22 x 20 garage there is an additional “Toy Garage” - Perfect for a golf cart or extra storage. No need to worry about the landscaping or mowing the lawn the HOA takes care of it. Now step inside and you’ll find an open floor plan that is light and spacious. A few of the special features include: 9.5 foot high ceilings with crown molding, ceramic tile laid on the diagonal, GE stainless steel kitchen appliances with a built-in microwave, a 6’ x 6‘ walk-in pantry and 42 inch high white upper cabinets in the kitchen that provide ample storage and are complemented with six large drawers and convenient pull out shelves in the lower cabinets, granite countertops that provide a sleek, clean look and make this kitchen a gourmet’s delight. 5 modern ceiling fans, dimmable recessed lighting, island seating that comfortably seats 4 or more, an indoor laundry with overhead cabinets and motion detecting on and off lighting are just a few of the many features that make this home lovable. If you need room for a home office or den, the flex room is perfect! The oversized master suite features an extra large walk-in closet, a double sinks vanity with granite top, a private lavatory, a large walk-in tiled shower with seat and glass door enclosure and much more. The two additional bedrooms are adequate for a queen or two twin beds. The vinyl privacy fenced in backyard features beautiful landscaping. Should you have a green thumb, you can putter in the garden or just let the HOA take care of the landscaping. 9 foot sliding glass doors open from the living room onto the screen lanai and allow plenty of light to come into the house. Once outside the covered and screened lanai gets the morning sun and is a delightful spot to enjoy morning coffee. Of course that means this area is shaded from the sun in the late afternoon. An Amazon Smart Home System comes with the house and is ready for installation. Easy to install hurricane shutters are stored in the garage and the home is complete with pre-drilled attachments on every window adding to your peace of mind. Why would anyone want to live at Medley? Glad you asked! Here are 10 reasons: 1. The Club pool is heated (over 84° in the winter) and is delightful year-round. 2. The Club has indoor and outdoor bars offering bar service and food for lunch and dinner making it convenient when you want to socialize or skip cooking. 3. Pickle ball courts are lighted and it is easy to meet friends who want to play. 4. The 3 Bocce ball courts are top-of-the-line, the game is easy to learn and it is fun…. You can bring your own equipment or borrow some from the front desk at The Club. 5. Sidewalks are lighted and provide a safe place to walk for you and your pet. ( 2 pets - no size limit) 6. There are social activities throughout the month at The Club 7. The community is gated adding to security 8. Electric Vehicle – there is a charging station within the community
Last Agent to Sell the Property
FLAT FEE MLS REALTY License #3389117 Listed on: 02/09/2023
Home Details
Home Type
- Single Family
Est. Annual Taxes
- $4,535
Year Built
- Built in 2020
Lot Details
- 6,000 Sq Ft Lot
- Lot Dimensions are 50x120
- Street terminates at a dead end
- West Facing Home
- Private Lot
- Irrigation
- Landscaped with Trees
- Property is zoned PD
HOA Fees
Parking
- 2 Car Attached Garage
- Garage Door Opener
- Driveway
- Golf Cart Garage
Home Design
- Slab Foundation
- Tile Roof
- Block Exterior
- Stucco
Interior Spaces
- 2,145 Sq Ft Home
- 1-Story Property
- Open Floorplan
- Crown Molding
- High Ceiling
- Ceiling Fan
- Blinds
- Sliding Doors
- Entrance Foyer
- Great Room
- Living Room
- Den
- Inside Utility
- Garden Views
Kitchen
- Eat-In Kitchen
- Dinette
- Range with Range Hood
- Recirculated Exhaust Fan
- Microwave
- Ice Maker
- Dishwasher
- Solid Surface Countertops
- Solid Wood Cabinet
- Disposal
Flooring
- Carpet
- Concrete
- Ceramic Tile
Bedrooms and Bathrooms
- 3 Bedrooms
- Walk-In Closet
Laundry
- Laundry Room
- Dryer
- Washer
Home Security
- Security System Owned
- Hurricane or Storm Shutters
- Fire and Smoke Detector
- In Wall Pest System
- Pest Guard System
Accessible Home Design
- Accessible Full Bathroom
- Visitor Bathroom
- Accessible Bedroom
- Accessible Common Area
- Accessible Kitchen
- Kitchen Appliances
- Accessible Hallway
- Accessible Closets
- Accessible Washer and Dryer
- Accessible Doors
- Accessible Approach with Ramp
- Accessible Entrance
- Accessible Electrical and Environmental Controls
Outdoor Features
- Covered patio or porch
- Exterior Lighting
Utilities
- Central Air
- Heat Pump System
- Thermostat
- Electric Water Heater
- High Speed Internet
- Cable TV Available
Listing and Financial Details
- Visit Down Payment Resource Website
- Legal Lot and Block 5 / 27
- Assessor Parcel Number U-17-32-20-C0Q-000027-00005.0
- $392 per year additional tax assessments
Community Details
Overview
- Senior Community
- Association fees include 24-Hour Guard, cable TV, pool, insurance, internet, ground maintenance, management, recreational facilities, security, trash
- $139 Other Monthly Fees
- Tara Mcateer Association, Phone Number (813) 642-1101
- Southshore Bay Community Association
- Forest Brooke Active Adult Ph Subdivision
- Association Owns Recreation Facilities
- The community has rules related to building or community restrictions, deed restrictions, allowable golf cart usage in the community
Recreation
- Recreation Facilities
- Fitness Center
- Community Pool
Additional Features
- Clubhouse
- Gated Community
Ownership History
Purchase Details
Home Financials for this Owner
Home Financials are based on the most recent Mortgage that was taken out on this home.Purchase Details
Similar Homes in Wimauma, FL
Home Values in the Area
Average Home Value in this Area
Purchase History
| Date | Buyer | Sale Price | Title Company |
|---|---|---|---|
| Zanin Dean L | $405,000 | Excel Title | |
| Hogan Theodare James | $299,900 | Lennar Title Inc |
Mortgage History
| Date | Status | Borrower | Loan Amount |
|---|---|---|---|
| Open | Zanin Dean L | $167,000 |
Property History
| Date | Event | Price | Change | Sq Ft Price |
|---|---|---|---|---|
| 07/12/2023 07/12/23 | Sold | $405,000 | -2.4% | $189 / Sq Ft |
| 05/09/2023 05/09/23 | Pending | -- | -- | -- |
| 03/19/2023 03/19/23 | Price Changed | $415,000 | -2.4% | $193 / Sq Ft |
| 02/09/2023 02/09/23 | For Sale | $425,000 | -- | $198 / Sq Ft |
Tax History Compared to Growth
Tax History
| Year | Tax Paid | Tax Assessment Tax Assessment Total Assessment is a certain percentage of the fair market value that is determined by local assessors to be the total taxable value of land and additions on the property. | Land | Improvement |
|---|---|---|---|---|
| 2024 | $6,132 | $324,169 | $74,250 | $249,919 |
| 2023 | $4,669 | $245,097 | $0 | $0 |
| 2022 | $4,535 | $237,958 | $0 | $0 |
| 2021 | $4,773 | $231,027 | $40,095 | $190,932 |
| 2020 | $1,091 | $26,730 | $26,730 | $0 |
Agents Affiliated with this Home
-
Stephen Hachey

Seller's Agent in 2023
Stephen Hachey
FLAT FEE MLS REALTY
(813) 863-3948
11 in this area
2,744 Total Sales
-
Maddi Hafele
M
Buyer's Agent in 2023
Maddi Hafele
COLDWELL BANKER REALTY
(607) 316-9210
4 in this area
13 Total Sales
Map
Source: Stellar MLS
MLS Number: T3427069
APN: U-17-32-20-C0Q-000027-00005.0
- 16820 Anchor Root St
- 5328 Stoic Vale Dr
- 16938 Scuba Crest St
- 5316 Stoic Vale Dr
- 16913 Clear Cork Dr
- 16868 Scuba Crest St
- 16850 Whisper Elm St
- 16909 April Plush Dr
- 16847 Whisper Elm St
- 16927 April Plush Dr
- 16842 Anchor Root St
- 16840 Whisper Elm St
- 16959 Scuba Crest St
- 16913 Anchor Root St
- 16831 Banner Shell Place
- 17009 Clear Cork Dr
- 17014 Clear Cork Dr
- 5676 Red Kite Dr
- 5680 Red Kite Dr
- 5670 Red Kite Dr
- 16918 Elbis Cruise St
- 16920 Elbis Cruise St
- 16916 Elbis Cruise St
- 16914 Elbis Cruise St
- 5407 Echo Splash Dr
- 16912 Elbis Cruise St
- 5408 Echo Splash Dr
- 5405 Echo Splash Dr
- 16910 Elbis Cruise St
- 5406 Echo Splash Dr
- 16810 Anchor Root St
- 16808 Anchor Root St
- 16812 Anchor Root St
- 16806 Anchor Root St
- 16922 Scuba Crest St
- 16924 Scuba Crest St
- 16920 Scuba Crest St
- 16814 Anchor Root St
- 16928 Scuba Crest St
- 16815 Anchor Root St
