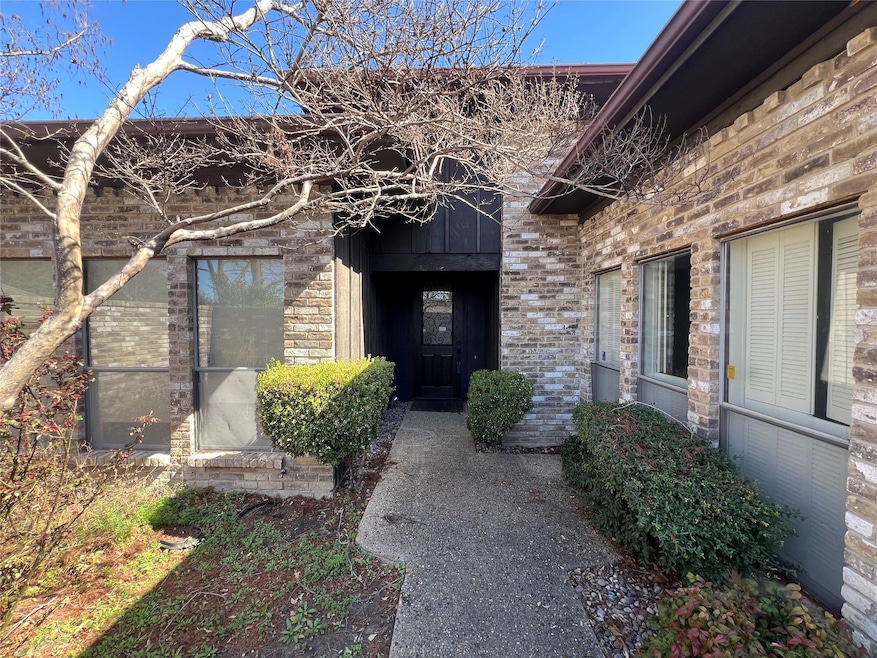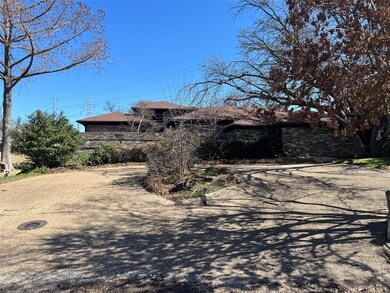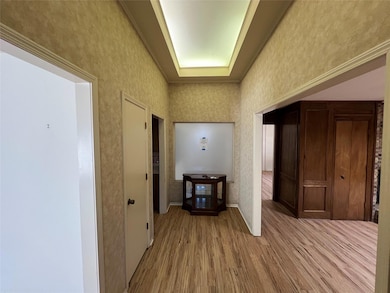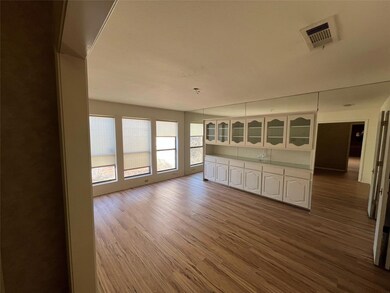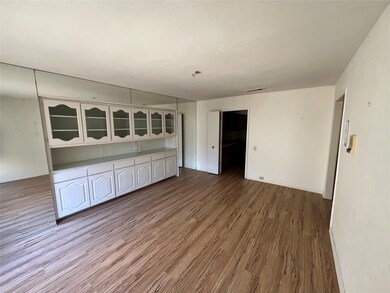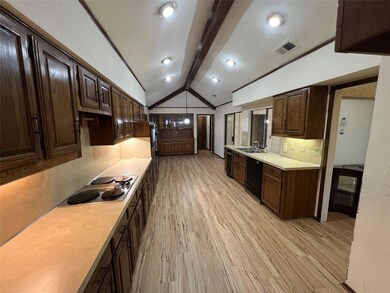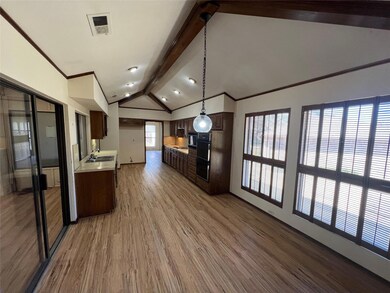
16918 Hunters Point Dr Dallas, TX 75248
Hillcrest Manor NeighborhoodHighlights
- Heated Pool and Spa
- Two Primary Bedrooms
- Private Yard
- Brentfield Elementary School Rated A
- Midcentury Modern Architecture
- Covered patio or porch
About This Home
As of March 2025Great 4 bed 4 bath home with Pool and backyard space, the home needs complete remodel inside and out, and would make a great investment for anyone wanting a home they can make their own in a great neighborhood that is zoned for Brentfield elementary. The home is being sold as is. The home features an extra large primary bedroom, with his and hers bathrooms, and 3 large other bedrooms with walk in closets including a second primary bedroom. Offers will only be considered if they come in on TREC 1-4 contract. and no Assigns. Home is priced for end user to remodel and make their own. or remodel and rent out. There is no Margin for a flipper
Last Agent to Sell the Property
Rogers Healy and Associates Brokerage Phone: 214-769-9021 License #0728102 Listed on: 02/12/2025

Home Details
Home Type
- Single Family
Est. Annual Taxes
- $3,687
Year Built
- Built in 1978
Lot Details
- 0.28 Acre Lot
- Cul-De-Sac
- Wood Fence
- Landscaped
- Interior Lot
- Sprinkler System
- Private Yard
- Large Grassy Backyard
Parking
- 2-Car Garage with one garage door
- Inside Entrance
- Parking Accessed On Kitchen Level
- Alley Access
- Rear-Facing Garage
- Garage Door Opener
- Circular Driveway
- Additional Parking
Home Design
- Midcentury Modern Architecture
- Traditional Architecture
- Slab Foundation
- Composition Roof
- Block Exterior
Interior Spaces
- 2,847 Sq Ft Home
- 1-Story Property
- Sound System
- Wired For A Flat Screen TV
- Built-In Features
- Woodwork
- Paneling
- Ceiling Fan
- Chandelier
- Double Sided Fireplace
- Gas Log Fireplace
- Plantation Shutters
- Attic Fan
Kitchen
- Eat-In Kitchen
- <<doubleOvenToken>>
- Electric Oven
- Electric Cooktop
- <<microwave>>
- Dishwasher
- Trash Compactor
- Disposal
Flooring
- Carpet
- Ceramic Tile
- Luxury Vinyl Plank Tile
Bedrooms and Bathrooms
- 4 Bedrooms
- Double Master Bedroom
- Cedar Closet
- Walk-In Closet
- In-Law or Guest Suite
- 4 Full Bathrooms
Laundry
- Laundry in Utility Room
- Full Size Washer or Dryer
- Washer
Home Security
- Burglar Security System
- Fire and Smoke Detector
Eco-Friendly Details
- ENERGY STAR Qualified Equipment for Heating
Pool
- Heated Pool and Spa
- Heated In Ground Pool
- Gunite Pool
- Outdoor Pool
- Fence Around Pool
Outdoor Features
- Covered patio or porch
- Exterior Lighting
- Rain Gutters
Schools
- Brentfield Elementary School
- Parkhill Middle School
- Pearce High School
Utilities
- Central Heating and Cooling System
- Vented Exhaust Fan
- Heating System Uses Natural Gas
- Underground Utilities
- Individual Gas Meter
- Gas Water Heater
- High Speed Internet
- Phone Available
- Satellite Dish
- Cable TV Available
Community Details
- Hillcrest Manor 2Nd Sec Subdivision
Listing and Financial Details
- Legal Lot and Block 23 / G8201
- Assessor Parcel Number 00000820105200000
- $17,286 per year unexempt tax
Ownership History
Purchase Details
Home Financials for this Owner
Home Financials are based on the most recent Mortgage that was taken out on this home.Similar Homes in the area
Home Values in the Area
Average Home Value in this Area
Purchase History
| Date | Type | Sale Price | Title Company |
|---|---|---|---|
| Deed | -- | None Listed On Document |
Mortgage History
| Date | Status | Loan Amount | Loan Type |
|---|---|---|---|
| Open | $710,000 | Construction | |
| Previous Owner | $13,592 | Unknown | |
| Previous Owner | $8,788 | Unknown | |
| Previous Owner | $7,203 | Unknown | |
| Previous Owner | $7,203 | Unknown |
Property History
| Date | Event | Price | Change | Sq Ft Price |
|---|---|---|---|---|
| 06/25/2025 06/25/25 | Pending | -- | -- | -- |
| 06/12/2025 06/12/25 | For Sale | $950,000 | +58.3% | $334 / Sq Ft |
| 03/26/2025 03/26/25 | Sold | -- | -- | -- |
| 03/18/2025 03/18/25 | Pending | -- | -- | -- |
| 03/11/2025 03/11/25 | Price Changed | $599,999 | -3.2% | $211 / Sq Ft |
| 02/12/2025 02/12/25 | For Sale | $620,000 | -- | $218 / Sq Ft |
Tax History Compared to Growth
Tax History
| Year | Tax Paid | Tax Assessment Tax Assessment Total Assessment is a certain percentage of the fair market value that is determined by local assessors to be the total taxable value of land and additions on the property. | Land | Improvement |
|---|---|---|---|---|
| 2024 | $3,687 | $737,790 | $300,000 | $437,790 |
| 2023 | $3,687 | $495,000 | $235,000 | $260,000 |
| 2022 | $13,019 | $495,000 | $235,000 | $260,000 |
| 2021 | $11,707 | $421,000 | $125,000 | $296,000 |
| 2020 | $11,876 | $421,000 | $125,000 | $296,000 |
| 2019 | $12,433 | $421,000 | $125,000 | $296,000 |
| 2018 | $11,327 | $400,650 | $110,000 | $290,650 |
| 2017 | $10,491 | $371,070 | $100,000 | $271,070 |
| 2016 | $7,509 | $265,580 | $85,000 | $180,580 |
| 2015 | $5,380 | $245,000 | $75,000 | $170,000 |
| 2014 | $5,380 | $235,000 | $65,000 | $170,000 |
Agents Affiliated with this Home
-
Bryan Lipchitz

Seller's Agent in 2025
Bryan Lipchitz
Rogers Healy and Associates
(214) 769-9021
1 in this area
41 Total Sales
-
Amy Sack

Seller's Agent in 2025
Amy Sack
Compass RE Texas, LLC
(214) 725-8204
140 Total Sales
-
Karim Virani
K
Buyer's Agent in 2025
Karim Virani
Central Metro Realty
(214) 724-9357
1 in this area
4 Total Sales
Map
Source: North Texas Real Estate Information Systems (NTREIS)
MLS Number: 20831160
APN: 00000820105200000
- 16910 Hunters Point Dr
- 7608 Queens Garden Dr
- 7247 Blythdale Dr
- 7204 Canongate Dr
- 7219 Crooked Oak Dr
- 7628 Mullrany Dr
- 17207 Graystone Dr
- 7127 Crooked Oak Dr
- 7102 Mckamy Blvd
- 7610 Bantry Cir
- 7310 Park Highland Place
- 7103 Blythdale Dr
- 7301 Highland Glen Trail
- 7323 Highland Heather Ln
- 7020 Quartermile Ln
- 16618 Cleary Cir
- 17419 Energy Ln
- 7621 Mccallum Blvd Unit 304
- 17402 Oakington Ct
- 16710 Cleary Cir
