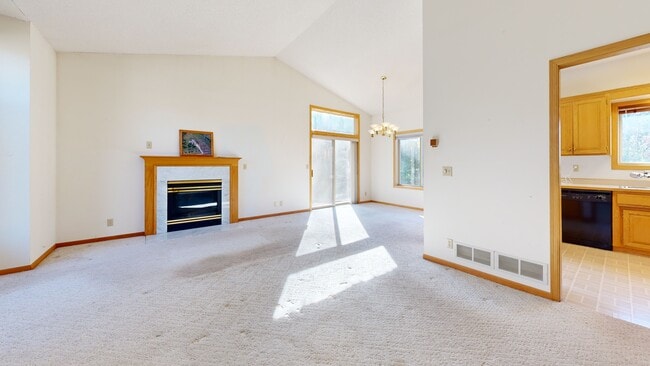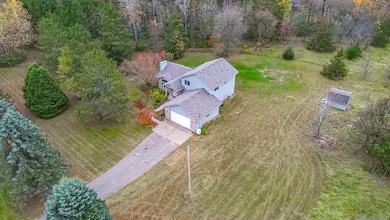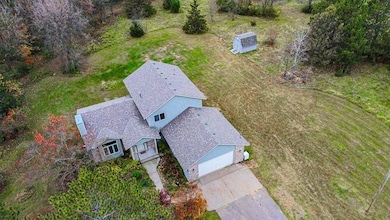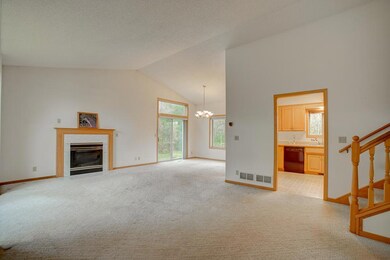
16918 Vassar St NE Forest Lake, MN 55025
Estimated payment $2,786/month
Highlights
- 217,887 Sq Ft lot
- No HOA
- 2 Car Attached Garage
- Vaulted Ceiling
- The kitchen features windows
- Walk-In Closet
About This Home
Enjoy peaceful living on five private acres, nestled along a quiet street surrounded by nature. The main level offers a welcoming living room, informal dining area, and kitchen. Vaulted ceilings and a gas fireplace add warmth and character to the living space. The sliding glass door off the dining area provides easy access to the yard and the kitchen window frames tranquil views. Upstairs is a full bathroom and three bedrooms, including a primary bedroom with a spacious walk-in closet. The walk-out lower level includes a three-quarter bath, along with a large unfinished area and an additional unfinished room, perfect for customizing to your needs. The yard features a lawn and garden shed offering easy access to equipment, as well as storage. This one-owner home features a new roof (2025). A touch of cosmetic updates - fresh paint, new carpet, and updated fixtures - could make this your own retreat.
This property is being sold AS IS.
Home Details
Home Type
- Single Family
Est. Annual Taxes
- $5,128
Year Built
- Built in 1993
Lot Details
- 5 Acre Lot
- Lot Dimensions are 619'x1178'x509'x330'
- Street terminates at a dead end
- Irregular Lot
Parking
- 2 Car Attached Garage
Home Design
- Unfinished Walls
- Metal Siding
- Vinyl Siding
Interior Spaces
- 2-Story Property
- Vaulted Ceiling
- Gas Fireplace
- Living Room
- Dining Room
- Utility Room
Kitchen
- Range
- Microwave
- Dishwasher
- The kitchen features windows
Bedrooms and Bathrooms
- 3 Bedrooms
- Walk-In Closet
Laundry
- Dryer
- Washer
Unfinished Basement
- Walk-Out Basement
- Partial Basement
- Drain
- Block Basement Construction
- Crawl Space
- Basement Window Egress
Utilities
- Forced Air Heating and Cooling System
- 150 Amp Service
- Well
- Drilled Well
- Gas Water Heater
- Water Softener is Owned
- Cable TV Available
Community Details
- No Home Owners Association
- Tessier Estates 2 Subdivision
Listing and Financial Details
- Assessor Parcel Number 113222140005
Matterport 3D Tour
Floorplans
Map
Home Values in the Area
Average Home Value in this Area
Tax History
| Year | Tax Paid | Tax Assessment Tax Assessment Total Assessment is a certain percentage of the fair market value that is determined by local assessors to be the total taxable value of land and additions on the property. | Land | Improvement |
|---|---|---|---|---|
| 2025 | $5,128 | $457,000 | $188,500 | $268,500 |
| 2024 | $5,128 | $458,400 | $188,500 | $269,900 |
| 2023 | $4,496 | $450,600 | $177,700 | $272,900 |
| 2022 | $4,171 | $401,900 | $124,400 | $277,500 |
| 2021 | $4,171 | $338,000 | $113,600 | $224,400 |
| 2020 | $4,497 | $317,600 | $103,800 | $213,800 |
| 2019 | $4,077 | $337,700 | $121,100 | $216,600 |
| 2018 | $3,809 | $291,300 | $0 | $0 |
| 2017 | $3,500 | $283,200 | $0 | $0 |
| 2016 | $3,059 | $230,700 | $0 | $0 |
| 2015 | -- | $230,700 | $92,100 | $138,600 |
| 2014 | -- | $202,000 | $85,500 | $116,500 |
Property History
| Date | Event | Price | List to Sale | Price per Sq Ft |
|---|---|---|---|---|
| 11/24/2025 11/24/25 | Pending | -- | -- | -- |
| 10/30/2025 10/30/25 | For Sale | $449,900 | -- | $297 / Sq Ft |
About the Listing Agent

Cheryl is an expert real estate agent and team leader with eXp Realty in Stillwater, MN and the nearby area, in both MN and WI, providing home-buyers and sellers with professional, responsive and attentive real estate services.
Cheryl's Other Listings
Source: NorthstarMLS
MLS Number: 6804567
APN: 11-32-22-14-0005
- Lot 6 Block 1 Kettle River Blvd NE
- Lot 1 Block 2 Kettle River Blvd NE
- Lot 3 Block 1 Kettle River Blvd NE
- 9042 Howard Lake Dr NE
- 22332 Lilac Way
- 22271 Lilac Way
- 4715 Wyngate Blvd
- 16059 Kettle River Blvd NE
- 22325 Cameo Ct
- TBD Elmcrest Ave N
- 16451 Forest Blvd N
- 15563 Xalapa St NE
- 8220 Lake Dr NE
- 1574xxx Kettle River Blvd NE
- 5xxx 217th St N
- XXX Scandia Trail N
- 932 W Broadway Ave
- TBD 9th St SW
- 338 8th St SW
- 802 9th Ave SW





