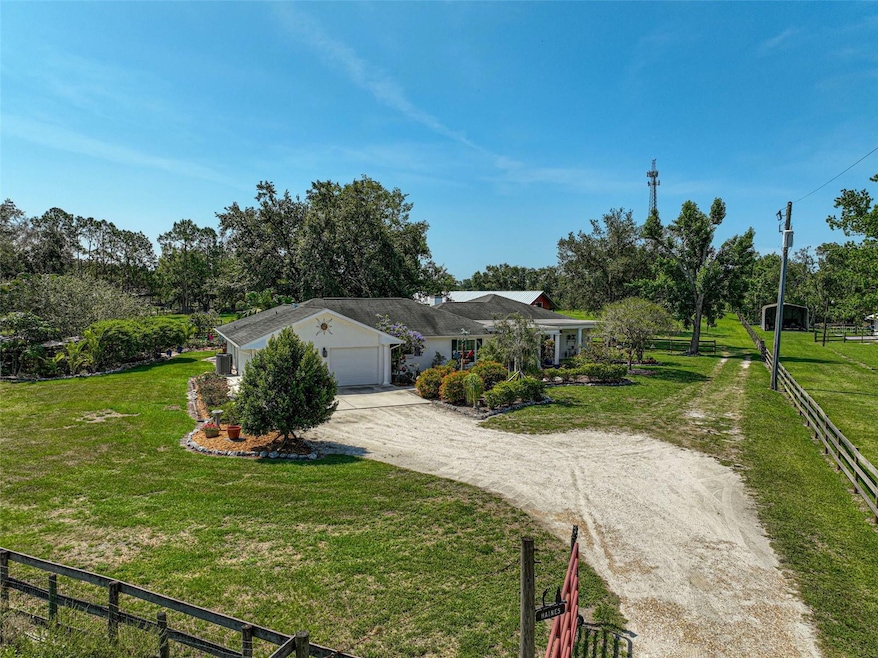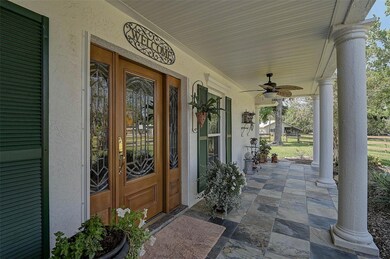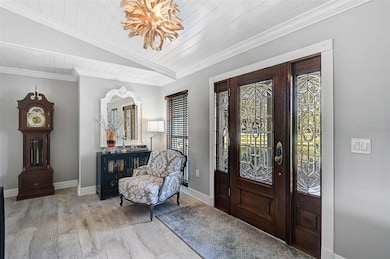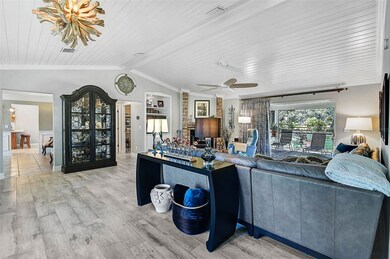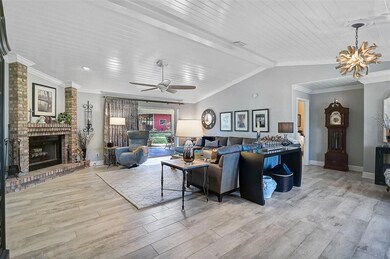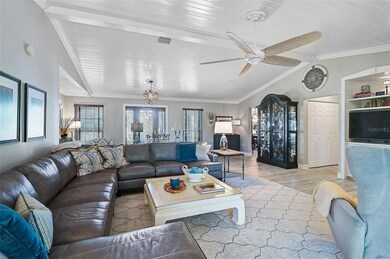16918 Waterline Rd Bradenton, FL 34212
Estimated payment $5,548/month
Highlights
- 200 Feet of Pond Waterfront
- Barn
- Oak Trees
- Gene Witt Elementary School Rated A-
- Stables
- View of Trees or Woods
About This Home
A Slice of Old Florida Charm, Luxurious 5-Acre Equestrian Retreat with Barn & Scenic Views! Escape to a lifestyle of serenity, space & timeless southern charm in this exceptional estate. Perfectly positioned just minutes from Lakewood Ranch yet tucked away on a quiet country road, this custom-built home offers the ultimate blend of privacy, elegance & freedom, w/ no HOA & over five acres of fully fenced land to call your own. From the moment you arrive, the home’s charm is undeniable, welcoming you with an expansive covered front porch adorned w/ stately columns & elegant slate tile underfoot. This inviting space sets the tone for the entire property, offering a peaceful place to sip your morning coffee or enjoy quiet evenings surrounded by lush landscaping & flowering accents. Designed for both comfort + function, the residence spans 2,543 sqft & features 3 bedrooms, 3 full bathrooms & a thoughtful split floor plan that offers flexibility for families, guests, or multigenerational living. Step inside to find light-filled living spaces with vaulted ceilings, flowing tile floors in the kitchen, dining & utility areas & wood-look tile running through the living room & guest wing. The living room is warm & inviting with rich wood-paneled ceilings, a cozy brick wood burning fireplace, elegant upgraded fixtures & beautiful crown molding, details that elevate the sense of classic Southern refinement. At the heart of the home, the chef’s kitchen is a dream with solid wood cabinetry, stainless steel appliances, and additional counter space are perfect for prepping meals or gathering with friends. A charming dinette just off the kitchen offers French doors that open to the oversized screened lanai, while the formal dining room, with its own crown molding, sets the tone for more elegant occasions. The primary suite is a true retreat, w/ French doors to the lanai, walk-in closet & a spa-like en-suite bathroom featuring a jetted tub, dual vanities & a separate shower. A split guest suite functions beautifully as a second primary, w/ its own sliding glass door to the patio, a walk-in closet & a recently updated en-suite bathroom w/ a new vanity, fixtures, chair rail molding, shiplap accents & a beautifully tiled shower. The third bedroom is ideal as a flex space, office, or den & sits adjacent to a fully updated bathroom w/ shiplap & new vanity. All windows + doors have been upgraded to hurricane-rated impact glass including both the living room & guest suite sliders. These open to one of the home’s standout features: a stunning screened paver patio. Partially covered & surrounded by lush views, this relaxing outdoor haven is perfect for enjoying morning coffee, entertaining guests, or simply taking in the beauty of your land. Outside, the property comes alive with opportunity. A 59’ x 56’, 4-stall (12x12 each) center-aisle barn w/ 12x24 tac room + workshop, electric & water is ideal for horses & the cross-fenced pastures, shaded by mature oak trees, create a picturesque & functional setting for a hobby farm or equestrian use. Raised garden beds, butterfly gardens, vibrant landscaping & whimsical sitting areas add to the charm & create peaceful spaces to unwind. W/ no deed restrictions & quick access to I-75, top-rated schools & all the amenities of Lakewood Ranch + East Bradenton, this home is a rare find. Beautifully realized, meticulously maintained & move-in ready. This isn’t just a home, it’s a lifestyle, ready to be enjoyed for years to come!
Listing Agent
KW SUNCOAST Brokerage Phone: 941-792-2000 License #3644145 Listed on: 05/30/2025

Home Details
Home Type
- Single Family
Est. Annual Taxes
- $3,401
Year Built
- Built in 1988
Lot Details
- 5 Acre Lot
- 200 Feet of Pond Waterfront
- Northwest Facing Home
- Cross Fenced
- Wood Fence
- Mature Landscaping
- Private Lot
- Oversized Lot
- Cleared Lot
- Oak Trees
- Wooded Lot
- Garden
- Property is zoned X, A
Parking
- 2 Car Attached Garage
- Oversized Parking
- Driveway
Property Views
- Pond
- Woods
- Garden
Home Design
- Slab Foundation
- Shingle Roof
- Block Exterior
- Stucco
Interior Spaces
- 2,543 Sq Ft Home
- Built-In Features
- Chair Railings
- Crown Molding
- Vaulted Ceiling
- Ceiling Fan
- Wood Burning Fireplace
- French Doors
- Sliding Doors
- Living Room with Fireplace
- Formal Dining Room
- Inside Utility
Kitchen
- Eat-In Kitchen
- Dinette
- Range with Range Hood
- Microwave
- Dishwasher
- Solid Wood Cabinet
- Disposal
Flooring
- Carpet
- Ceramic Tile
Bedrooms and Bathrooms
- 3 Bedrooms
- Split Bedroom Floorplan
- Walk-In Closet
- 3 Full Bathrooms
Laundry
- Laundry Room
- Dryer
- Washer
Outdoor Features
- Access To Pond
- Wrap Around Porch
- Screened Patio
- Exterior Lighting
- Rain Gutters
- Private Mailbox
Schools
- Gene Witt Elementary School
- Carlos E. Haile Middle School
- Parrish Community High School
Farming
- Barn
- Farm
- Pasture
Horse Facilities and Amenities
- Livestock Equipment
- Zoned For Horses
- Stables
Utilities
- Central Heating and Cooling System
- Thermostat
- Septic Tank
- High Speed Internet
- Cable TV Available
Community Details
- No Home Owners Association
- Acreage Subdivision
Listing and Financial Details
- Visit Down Payment Resource Website
- Assessor Parcel Number 561940958
Map
Home Values in the Area
Average Home Value in this Area
Tax History
| Year | Tax Paid | Tax Assessment Tax Assessment Total Assessment is a certain percentage of the fair market value that is determined by local assessors to be the total taxable value of land and additions on the property. | Land | Improvement |
|---|---|---|---|---|
| 2025 | $3,353 | $265,756 | -- | -- |
| 2024 | $3,353 | $258,266 | -- | -- |
| 2023 | $3,353 | $250,744 | $0 | $0 |
| 2022 | $3,264 | $243,441 | $0 | $0 |
| 2021 | $3,137 | $236,350 | $0 | $0 |
| 2020 | $3,243 | $233,087 | $0 | $0 |
| 2019 | $3,198 | $227,847 | $0 | $0 |
| 2018 | $3,174 | $223,599 | $0 | $0 |
| 2017 | $2,959 | $219,000 | $0 | $0 |
| 2016 | $2,955 | $214,496 | $0 | $0 |
| 2015 | $2,864 | $213,005 | $0 | $0 |
| 2014 | $2,864 | $204,420 | $0 | $0 |
| 2013 | $2,854 | $201,399 | $64,940 | $136,459 |
Property History
| Date | Event | Price | List to Sale | Price per Sq Ft |
|---|---|---|---|---|
| 10/24/2025 10/24/25 | Price Changed | $999,900 | -4.8% | $393 / Sq Ft |
| 09/23/2025 09/23/25 | Price Changed | $1,050,000 | -4.5% | $413 / Sq Ft |
| 07/18/2025 07/18/25 | Price Changed | $1,099,999 | -8.3% | $433 / Sq Ft |
| 05/30/2025 05/30/25 | For Sale | $1,200,000 | -- | $472 / Sq Ft |
Purchase History
| Date | Type | Sale Price | Title Company |
|---|---|---|---|
| Quit Claim Deed | $42,000 | -- |
Source: Stellar MLS
MLS Number: A4654355
APN: 5619-4095-8
- 16678 Water Line Srv Rd
- Willow Plan at Hillwood Preserve
- Canary Plan at Hillwood Preserve
- Mahogany Plan at Hillwood Preserve
- Palm Plan at Hillwood Preserve
- 17130 11th Terrace E
- 1121 172nd Ct E
- 16615 7th Ave E
- 16915 7th Ave E
- 2360 Washington Palm Ct
- 635 172nd St E
- 619 172nd Ct E
- 507 167th Blvd E
- 1221 159th Way E
- 509 171st St E
- 2356 Washington Palm Ct
- 2357 Washington Palm Ct
- 537 171st St E
- 16617 5th Ave E
- 1115 159th Way E
- 1121 172nd Ct E
- 814 172nd Ct E
- 16010 6th Ave E
- 2531 Beachcomber Inlet Loop Unit Tide Water
- 2531 Beachcomber Inlet Loop Unit Crystal Sand
- 604 160th St E
- 2531 Beachcomber Inlet Loop
- 16556 Bergamo Place
- 3055 Novara Ln
- 3263 Alba Cir
- 17433 Haysack Terrace
- 3218 Bitterroot Ln
- 3040 Formia Ct
- 17641 Crescent Moon Loop
- 17575 Crescent Moon Loop
- 17440 Crescent Moon Loop
- 17205 Barnwood Place
- 16806 5th Terrace NE
- 17707 Gulf Ranch Place
- 15517 Rose Grove Dr
