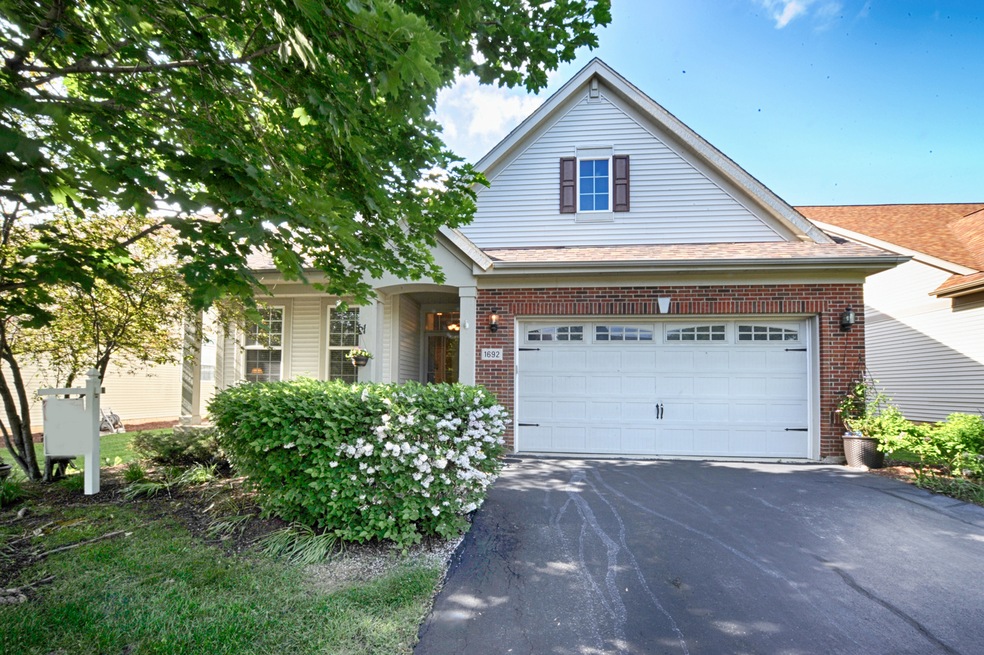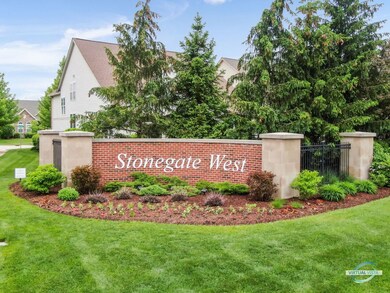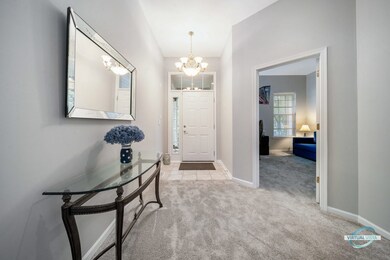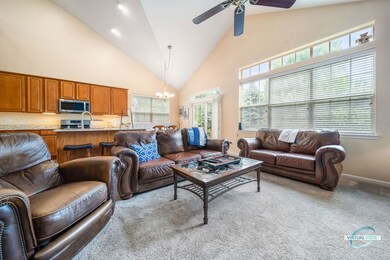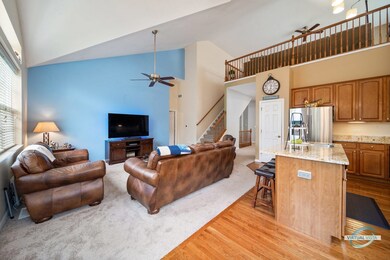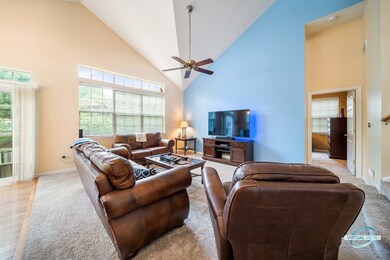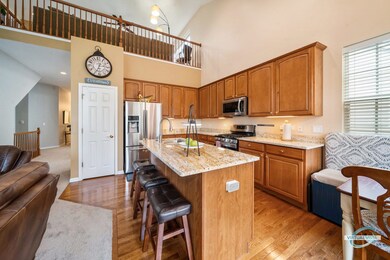
1692 Briarheath Dr Unit 7A11 Aurora, IL 60505
Indian Creek NeighborhoodHighlights
- Landscaped Professionally
- Clubhouse
- Property is near a park
- Community Lake
- Deck
- Recreation Room
About This Home
As of August 2022Sought after Stonegate West (SGW) community/Lifestyle. This single-family home has a beautiful open floor plan with high ceilings that is designed for SINGLE LEVEL LIVING while still incorporating 3 or 4 bedrooms and 2504 square feet of finished living overall. The Master Bedroom, second bedroom or office, 2nd full bath, laundry and spacious open living areas with vaulted ceilings are all on the first floor! No steps to climb! Then your guests can enjoy their own private space with a large bedroom, bath and loft area. The newly carpeted main living area includes a combined Living room and kitchen area with vaulted ceilings. A formal dining room is great for entertaining and the master bedroom has vaulted ceilings and a wonderful attached bath with double sink, Shower and water closet. The finished basement provides family fun with a built-in bar and spacious rec room and storage areas. No worries about the mechanicals because you have a newer Roof(2014), Furnace and A/C(2019) as well as most appliances! Stonegate West (SGW) is a fantastic subdivision targeting 55+ adults although many younger families live here too. It is not age restricted. SGW consists of single family and attached homes, with a lovely clubhouse, outdoor pool, exercise room, walking trails, and most importantly many activities and opportunities (if you so choose) to meet and socialize with neighbors. The association is well managed and fiscally strong with a low monthly assessment. Snow removal and Yard maintenance and other services such as mulching, driveway sealing, etc) are included for all residents.
Last Agent to Sell the Property
HomeSmart Realty Group License #475125884 Listed on: 05/27/2022

Home Details
Home Type
- Single Family
Est. Annual Taxes
- $10,026
Year Built
- Built in 2005
Lot Details
- 6,747 Sq Ft Lot
- Lot Dimensions are 58x118
- Landscaped Professionally
HOA Fees
Parking
- 2 Car Attached Garage
- Garage Transmitter
- Garage Door Opener
- Driveway
- Parking Included in Price
Home Design
- 2-Story Property
- Asphalt Roof
- Concrete Perimeter Foundation
Interior Spaces
- 2,504 Sq Ft Home
- Wet Bar
- Vaulted Ceiling
- Ceiling Fan
- Entrance Foyer
- Family Room
- Formal Dining Room
- Recreation Room
- Loft
- Bonus Room
- Game Room
- Wood Flooring
- Carbon Monoxide Detectors
Kitchen
- Range
- Microwave
- Dishwasher
- Stainless Steel Appliances
- Disposal
Bedrooms and Bathrooms
- 3 Bedrooms
- 4 Potential Bedrooms
- Main Floor Bedroom
- Walk-In Closet
- 3 Full Bathrooms
- Bathroom on Main Level
- Dual Sinks
- Whirlpool Bathtub
- Separate Shower
Laundry
- Laundry Room
- Laundry on main level
- Dryer
- Washer
Finished Basement
- Basement Fills Entire Space Under The House
- Sump Pump
Outdoor Features
- Deck
- Patio
- Porch
Location
- Property is near a park
Utilities
- Forced Air Heating and Cooling System
- Heating System Uses Natural Gas
Listing and Financial Details
- Homeowner Tax Exemptions
Community Details
Overview
- Association fees include insurance, clubhouse, exercise facilities, pool, lawn care, snow removal
- Representative Association, Phone Number (630) 748-8310
- Stonegate West Subdivision, Braeburn Floorplan
- Property managed by Advocate Property Management
- Community Lake
Amenities
- Clubhouse
Recreation
- Community Pool
Ownership History
Purchase Details
Home Financials for this Owner
Home Financials are based on the most recent Mortgage that was taken out on this home.Purchase Details
Home Financials for this Owner
Home Financials are based on the most recent Mortgage that was taken out on this home.Purchase Details
Home Financials for this Owner
Home Financials are based on the most recent Mortgage that was taken out on this home.Similar Homes in Aurora, IL
Home Values in the Area
Average Home Value in this Area
Purchase History
| Date | Type | Sale Price | Title Company |
|---|---|---|---|
| Warranty Deed | $415,000 | None Listed On Document | |
| Warranty Deed | $270,000 | Blm Title Services Llc | |
| Warranty Deed | $335,000 | Chicago Title Insurance Comp |
Mortgage History
| Date | Status | Loan Amount | Loan Type |
|---|---|---|---|
| Open | $436,216 | New Conventional | |
| Closed | $429,940 | VA | |
| Previous Owner | $265,000 | New Conventional | |
| Previous Owner | $265,109 | FHA | |
| Previous Owner | $180,862 | New Conventional | |
| Previous Owner | $191,880 | Unknown | |
| Previous Owner | $195,000 | Purchase Money Mortgage |
Property History
| Date | Event | Price | Change | Sq Ft Price |
|---|---|---|---|---|
| 08/18/2022 08/18/22 | Sold | $415,000 | +0.5% | $166 / Sq Ft |
| 07/06/2022 07/06/22 | Pending | -- | -- | -- |
| 06/26/2022 06/26/22 | Price Changed | $412,900 | -2.8% | $165 / Sq Ft |
| 05/27/2022 05/27/22 | For Sale | $425,000 | +57.4% | $170 / Sq Ft |
| 04/30/2014 04/30/14 | Sold | $270,000 | -6.8% | $108 / Sq Ft |
| 04/07/2014 04/07/14 | Pending | -- | -- | -- |
| 02/02/2014 02/02/14 | For Sale | $289,800 | -- | $116 / Sq Ft |
Tax History Compared to Growth
Tax History
| Year | Tax Paid | Tax Assessment Tax Assessment Total Assessment is a certain percentage of the fair market value that is determined by local assessors to be the total taxable value of land and additions on the property. | Land | Improvement |
|---|---|---|---|---|
| 2024 | $10,296 | $166,192 | $26,483 | $139,709 |
| 2023 | $9,901 | $148,491 | $23,662 | $124,829 |
| 2022 | $9,838 | $135,484 | $21,589 | $113,895 |
| 2021 | $9,699 | $126,138 | $20,100 | $106,038 |
| 2020 | $10,026 | $126,559 | $18,670 | $107,889 |
| 2019 | $9,804 | $117,260 | $17,298 | $99,962 |
| 2018 | $10,073 | $116,619 | $18,450 | $98,169 |
| 2017 | $11,475 | $123,010 | $19,832 | $103,178 |
| 2016 | $10,959 | $110,144 | $18,981 | $91,163 |
| 2015 | -- | $97,247 | $16,322 | $80,925 |
| 2014 | -- | $87,218 | $15,698 | $71,520 |
| 2013 | -- | $82,870 | $14,442 | $68,428 |
Agents Affiliated with this Home
-
Andy Linss

Seller's Agent in 2022
Andy Linss
HomeSmart Realty Group
(630) 577-7455
18 in this area
45 Total Sales
-
Cynthia Potilechio

Buyer's Agent in 2022
Cynthia Potilechio
Keller Williams Infinity
(630) 778-5800
1 in this area
140 Total Sales
-
Kathy Taft Holtz

Seller's Agent in 2014
Kathy Taft Holtz
john greene Realtor
(630) 336-2990
2 in this area
55 Total Sales
-
Kelly Bitto

Buyer's Agent in 2014
Kelly Bitto
DPG Real Estate Agency
(630) 484-8785
100 Total Sales
Map
Source: Midwest Real Estate Data (MRED)
MLS Number: 11416800
APN: 15-13-201-013
- 1780 Briarheath Dr
- 1616 Colchester Ln
- 1834 Highbury Ln
- 1177 Heathrow Ln
- 1575 Avati Ln Unit C
- 1590 Avati Ln Unit B
- 2026 Highbury Ln
- 2025 Westbury Ln
- 0000 N Farnsworth Ave
- 1520 Mansfield Dr
- 1655 Felten Rd
- 1855 Tall Oaks Dr Unit 3303
- 1850 Tall Oaks Dr Unit 2206
- 2520 Hanford Ln
- 1895 Tall Oaks Dr Unit 3502
- 1716 N Marywood Ave
- 2492 Wentworth Ln
- 961 Trask St
- 1900 Charles Ln
- 1826 N Farnsworth Ave
