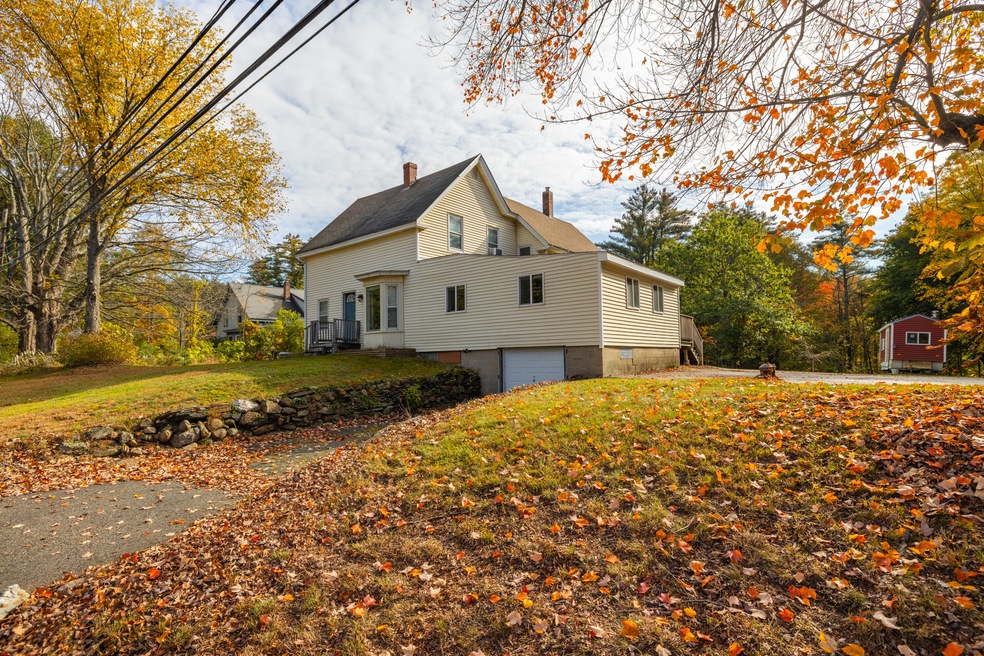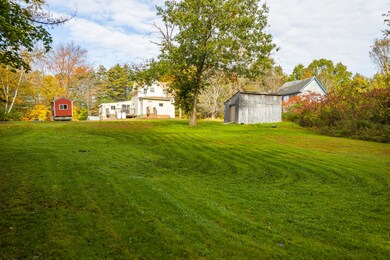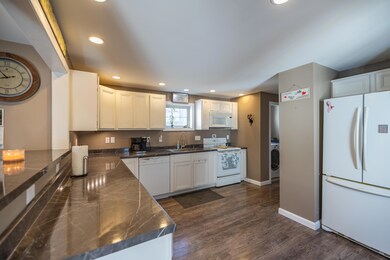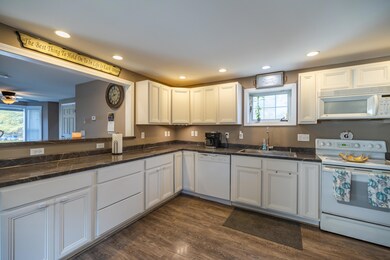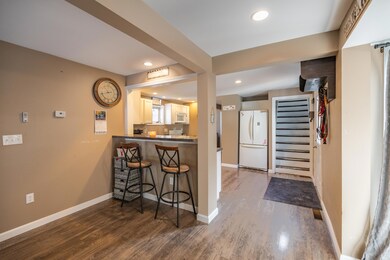
1692 Carl Broggi Hwy Lebanon, ME 04027
Estimated Value: $393,000 - $1,133,688
Highlights
- 100 Feet of Waterfront
- Wood Flooring
- Main Floor Bedroom
- Deck
- New Englander Architecture
- No HOA
About This Home
As of December 2023This warm and inviting New Englander offers 3 bedrooms and two full baths. Renovated in 2014 this home boasts updated electrical, plumbing, insulation, sheetrock, flooring, duct work, bathrooms and lots more! While it offers many updates it also retains some of its charm and character with design and wide pine flooring on the second floor. The open concept kitchen/dining area spills into a cozy living room. The first floor laundry area is conveniently situated off the kitchen. Additionally, there is a large open yard space which leads you down to your owned 100 feet on the Salmon Falls River! With its easy access to route 202, spacious living area and owned waterfront this will become the perfect place to call home!
Home Details
Home Type
- Single Family
Est. Annual Taxes
- $2,855
Year Built
- Built in 1922
Lot Details
- 1.2 Acre Lot
- 100 Feet of Waterfront
- River Front
- Rural Setting
- Level Lot
- Open Lot
- Property is zoned Rural
Parking
- 1 Car Garage
- Driveway
Home Design
- New Englander Architecture
- Stone Foundation
- Wood Frame Construction
- Shingle Roof
- Vinyl Siding
Interior Spaces
- 2,160 Sq Ft Home
- Living Room
- Dining Room
- Unfinished Basement
- Interior Basement Entry
Kitchen
- Electric Range
- Microwave
- Dishwasher
- Formica Countertops
Flooring
- Wood
- Vinyl
Bedrooms and Bathrooms
- 3 Bedrooms
- Main Floor Bedroom
- 2 Full Bathrooms
Laundry
- Laundry on main level
- Dryer
- Washer
Outdoor Features
- Deck
- Shed
Utilities
- No Cooling
- Forced Air Heating System
- Heating System Uses Propane
- Private Water Source
- Well
- Electric Water Heater
- Septic System
- Septic Design Available
- Private Sewer
Community Details
- No Home Owners Association
Listing and Financial Details
- Tax Lot 29
- Assessor Parcel Number LBNN-000002U-000000-000029
Ownership History
Purchase Details
Purchase Details
Home Financials for this Owner
Home Financials are based on the most recent Mortgage that was taken out on this home.Purchase Details
Similar Homes in the area
Home Values in the Area
Average Home Value in this Area
Purchase History
| Date | Buyer | Sale Price | Title Company |
|---|---|---|---|
| Conde Rachelle C | -- | None Available | |
| Conde Norman S | -- | -- | |
| Marlene J Bonsell Ret | -- | -- |
Mortgage History
| Date | Status | Borrower | Loan Amount |
|---|---|---|---|
| Previous Owner | Conde Norman S | $196,278 | |
| Previous Owner | Marlene J Bonsell Ret | $99,999 |
Property History
| Date | Event | Price | Change | Sq Ft Price |
|---|---|---|---|---|
| 12/14/2023 12/14/23 | Sold | $369,000 | 0.0% | $171 / Sq Ft |
| 10/31/2023 10/31/23 | Pending | -- | -- | -- |
| 10/20/2023 10/20/23 | For Sale | $369,000 | +778.6% | $171 / Sq Ft |
| 04/14/2015 04/14/15 | Sold | $42,000 | -1.2% | $28 / Sq Ft |
| 01/06/2015 01/06/15 | Pending | -- | -- | -- |
| 01/03/2015 01/03/15 | For Sale | $42,500 | -- | $28 / Sq Ft |
Tax History Compared to Growth
Tax History
| Year | Tax Paid | Tax Assessment Tax Assessment Total Assessment is a certain percentage of the fair market value that is determined by local assessors to be the total taxable value of land and additions on the property. | Land | Improvement |
|---|---|---|---|---|
| 2024 | $2,787 | $293,362 | $132,875 | $160,487 |
| 2023 | $2,699 | $293,362 | $132,875 | $160,487 |
| 2022 | $2,583 | $168,250 | $37,250 | $131,000 |
| 2021 | $2,541 | $168,250 | $37,250 | $131,000 |
| 2020 | $2,667 | $168,250 | $37,250 | $131,000 |
| 2019 | $2,628 | $168,250 | $37,250 | $131,000 |
| 2017 | $2,564 | $168,250 | $37,250 | $131,000 |
| 2016 | $2,564 | $168,250 | $37,250 | $131,000 |
| 2015 | $2,564 | $168,250 | $37,250 | $131,000 |
| 2014 | $2,462 | $165,250 | $34,250 | $131,000 |
Agents Affiliated with this Home
-
Abigail Chessie

Seller's Agent in 2023
Abigail Chessie
Real Estate 2000 ME/NH
(207) 502-3469
5 in this area
136 Total Sales
-
Lori Ann Pelletier

Buyer's Agent in 2023
Lori Ann Pelletier
Regency Realty Group
(207) 253-1500
1 in this area
45 Total Sales
-
Deb Rosa

Buyer Co-Listing Agent in 2023
Deb Rosa
Regency Realty Group
(207) 590-3035
1 in this area
7 Total Sales
-
W
Seller's Agent in 2015
William Somerset
RE/MAX Realty Group
-
A
Buyer's Agent in 2015
Ansel Crombleholme
RE/MAX Realty Group
Map
Source: Maine Listings
MLS Number: 1575366
APN: LBNN-000002U-000000-000023
- 32 Mill St
- 1654 Carl Broggi Hwy
- 174 Autumn St
- 89 Autumn St
- 35 Davis Blvd
- 34 Copper Ln
- 358 Salmon Falls Rd
- 423 Salmon Falls Rd
- 546 Salmon Falls Rd
- 6 Italo Ln
- 56 Woodland Green
- 35 Vernon Ave
- 859 Salmon Falls Rd
- 653 Portland St
- 52 Murray Dr
- 26 Flat Rock Bridge Rd
- 17 Riverlawn Ave
- 32 Watercress Dr
- 21 Freedom Dr
- 15 Freedom Dr
- 1692 Carl Broggi Hwy
- 0 Route 202 Carl Broggi Hwy Unit 1297170
- 1688 Carl Broggi Hwy
- 0 Wiggin Rd Unit 4621220
- 1 Wiggin St
- 0 Route 202-Carl Broggi Hwy Unit 1130395
- 0 Route 202-Carl Broggi Hwy Unit 1212418
- 0 Route 202-Carl Broggi Hwy Unit 4349412
- 1704 Carl Broggi Hwy
- 85 Bigelow Rd
- 79 Bigelow Rd
- 93 Bigelow Rd
- 1678 Carl Broggi Hwy
- 855 Bigelow Rd
- 77 Bigelow Rd
- 75 Bigelow Rd
- 1716 Carl Broggi Hwy Rt 202
- 1674 Carl Broggi Hwy
- 1716 Carl Broggi Hwy
