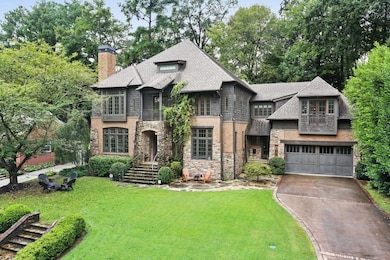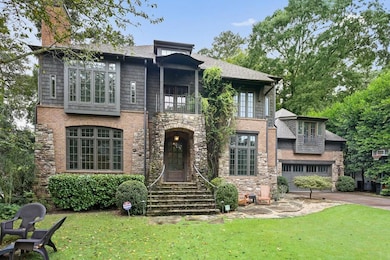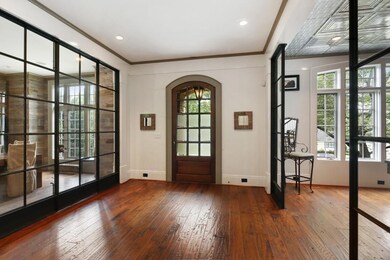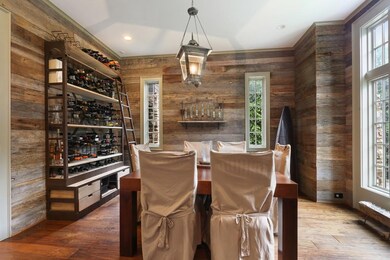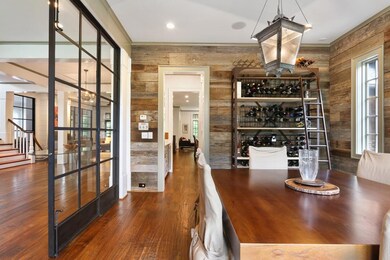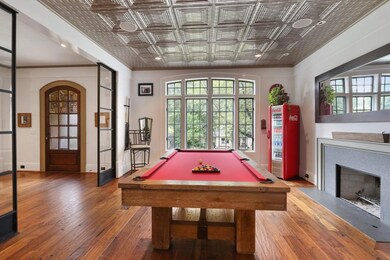1692 Friar Tuck Rd NE Atlanta, GA 30309
Ansley Park NeighborhoodHighlights
- Golf Course Community
- Country Club
- Property is near public transit
- Midtown High School Rated A+
- Golf Course View
- Family Room with Fireplace
About This Home
Beautiful Sherwood Forest home with features that won't be found in any other house. You enter to an open floorpan with modern, glass doors to separate rooms. From white shiplap walls in the kitchen to reclaimed wood in the dining room, every room has something unique. The home includes bedroom with en suite bath on main floor. This entertainer's dream has three sets of French doors to extend the living space to the outdoor fireplace and covered patio. The most unique feature of this home is a loft for sleepovers or out of town guests. It sleeps 4 adults or 5 people if children. Huge bonus room upstairs currently family room and game room. Don't miss your opportunity for golf course and city views. Conveniently located close to Midtown, Buckhead, VA Highland, I85 and I75. Quick commute or trip to the airport.
Home Details
Home Type
- Single Family
Est. Annual Taxes
- $28,071
Year Built
- Built in 2006
Lot Details
- 0.41 Acre Lot
- Landscaped
- Permeable Paving
- Level Lot
- Back Yard Fenced and Front Yard
Parking
- 2 Car Attached Garage
- Parking Accessed On Kitchen Level
- Front Facing Garage
- Driveway
Property Views
- Golf Course
- City
- Woods
Home Design
- Traditional Architecture
- Frame Construction
- Shingle Roof
- Four Sided Brick Exterior Elevation
Interior Spaces
- 6,533 Sq Ft Home
- 3-Story Property
- Wet Bar
- Furnished
- Beamed Ceilings
- Cathedral Ceiling
- Ceiling Fan
- Fireplace With Gas Starter
- Fireplace Features Masonry
- Double Pane Windows
- Insulated Windows
- Entrance Foyer
- Family Room with Fireplace
- 3 Fireplaces
- Breakfast Room
- Formal Dining Room
- Home Office
- Loft
- Bonus Room
- Game Room
- Keeping Room
Kitchen
- Open to Family Room
- Breakfast Bar
- Walk-In Pantry
- Gas Oven
- Gas Range
- Range Hood
- Microwave
- Dishwasher
- Kitchen Island
- Stone Countertops
- Disposal
Flooring
- Wood
- Carpet
- Ceramic Tile
Bedrooms and Bathrooms
- Oversized primary bedroom
- Dual Closets
- Walk-In Closet
- Dual Vanity Sinks in Primary Bathroom
- Separate Shower in Primary Bathroom
- Soaking Tub
Laundry
- Laundry Room
- Laundry in Hall
- Laundry on upper level
- Dryer
- Washer
Home Security
- Security System Owned
- Fire and Smoke Detector
Outdoor Features
- Balcony
- Covered Patio or Porch
- Outdoor Fireplace
Location
- Property is near public transit
- Property is near shops
- Property is near the Beltline
Schools
- Virginia-Highland Elementary School
- David T Howard Middle School
- Midtown High School
Utilities
- Forced Air Zoned Cooling and Heating System
- Heating System Uses Natural Gas
- Gas Water Heater
- Phone Available
- Cable TV Available
Listing and Financial Details
- Security Deposit $18,000
- 12 Month Lease Term
- $85 Application Fee
- Assessor Parcel Number 17 010400050145
Community Details
Overview
- Application Fee Required
- Sherwood Forest Subdivision
Recreation
- Golf Course Community
- Country Club
- Community Playground
- Park
- Dog Park
- Trails
Pet Policy
- Call for details about the types of pets allowed
Map
Source: First Multiple Listing Service (FMLS)
MLS Number: 7352539
APN: 17-0104-0005-014-5
- 219 Little John Trail NE
- 221 Robin Hood Rd NE
- 1740 Doncaster Dr NE
- 251 Beverly Rd NE
- 1640 Nottingham Way NE
- 1678 Nottingham Way NE
- 1718 Barnesdale Way NE
- 1600 Nottingham Way NE
- 18 Polo Dr NE
- 71 Maddox Dr NE Unit C
- 27 Maddox Dr NE
- 1761 Monroe Dr NE
- 1705 Monroe Dr NE Unit C05
- 1705 Monroe Dr NE Unit B4
- 502 Ansley Villa Dr NE
- 534 Allen Rd NE
- 121 17th St NE
- 1737 Barnesdale Way NE
- 1720 Flagler Ave NE
- 37 Montgomery Ferry Dr NE
- 4 Ansley Dr NE
- 1779 Monroe Dr NE
- 1845 Monroe Dr NE Unit 3
- 523 Ansley Cir NE
- 510 Montgomery Ferry Rd NE
- 1762 Beckham Place NE
- 430 Wimbledon Rd NE
- 1925 Monroe Dr NE
- 1659 Monroe Dr NE
- 1441 Peachtree St
- 1735 Peachtree St NE Unit 226
- 1735 Peachtree St NE Unit 428
- 27 Northwood Ave NE
- 1585 Piedmont Ave NE
- 1583 Piedmont Ave NE
- 1140 Spring St NW Unit A4
- 1140 Spring St NW Unit C1

