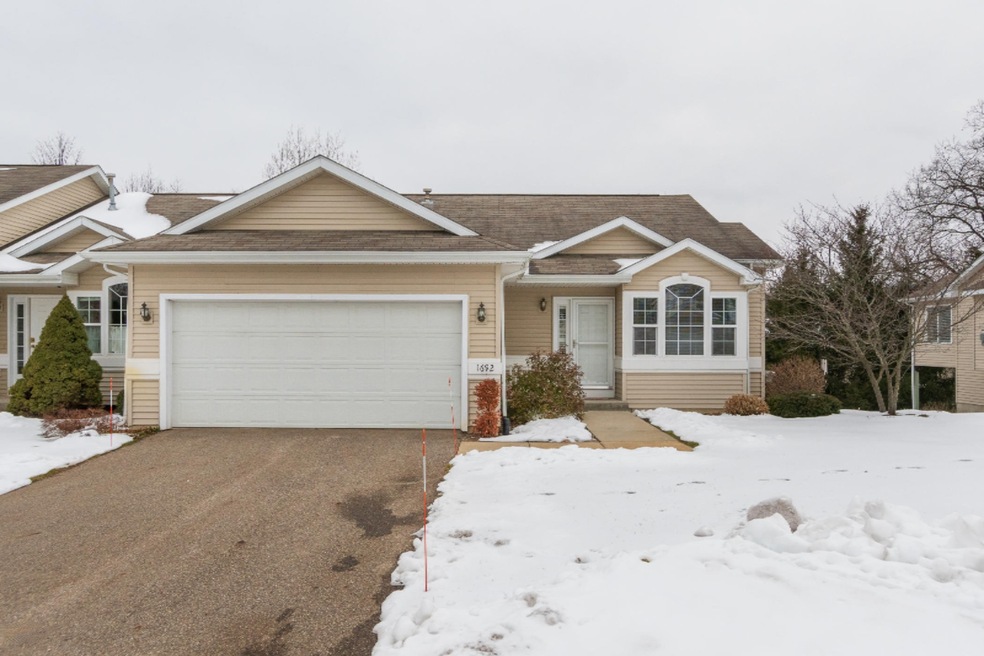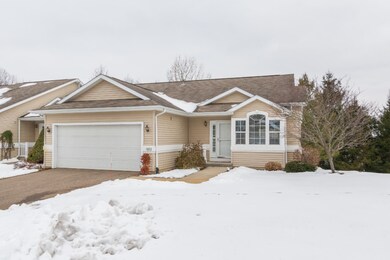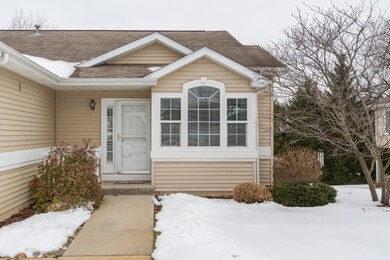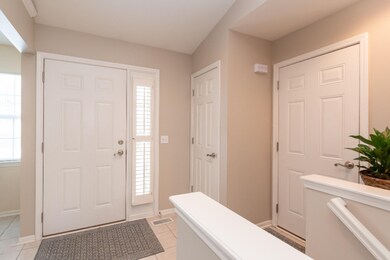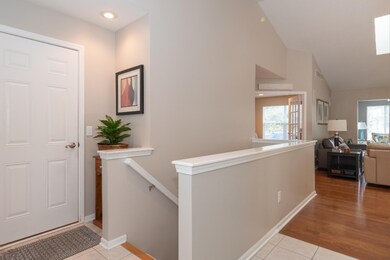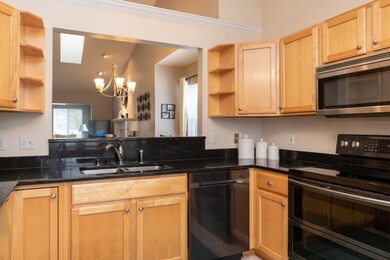
1692 Linden Trail Unit HH121 Kalamazoo, MI 49009
Highlights
- Deck
- Wood Flooring
- Eat-In Kitchen
- Living Room with Fireplace
- Skylights
- Humidifier
About This Home
As of February 2020Move in ready! Undated 2 bed plus den, and 3 bath end unit has both a 4 season sunroom AND deck. Meticulously maintained you will love the open and airy floor plan with Beautiful hardwood floors, newer kitchen appliances, and granite counters, vaulted ceilings w/ skylights, spacious LR w/ gas log FP and open to the inviting sun room (with door to new deck 2017), that is sure to cheer you up on a cold Ml day! Neutral paint colors throughout and just the right size-large enough for the family w/ fin. Walk out level. Main floor master suite w/ sep. soaking tub and shower, double sinks and a great size walk in closet. Den w/ French doors, 72 bath, and laundry. All main floor living is a convenient option, but you will love the lower w/o level with a bedroom w/ plenty of daylight, another oversized room currently used as space for the grandchildren w/ bedroom set up (no window not counted as a bedroom) and area for all the toys plus a large family room w/ sliders leading to patio AND still plenty of organized storage space. In addition, the 2 car attached garage does not share a drive w/ other units as many do. This is a must see and will be open this Sunday 1-2:30pm. Please stop by for a visit!
Last Agent to Sell the Property
Chuck Jaqua, REALTOR License #6501294387 Listed on: 01/31/2020

Property Details
Home Type
- Condominium
Est. Annual Taxes
- $3,002
Year Built
- Built in 2002
Lot Details
- Shrub
- Sprinkler System
HOA Fees
- $277 Monthly HOA Fees
Home Design
- Composition Roof
- Vinyl Siding
Interior Spaces
- 2,316 Sq Ft Home
- 1-Story Property
- Ceiling Fan
- Skylights
- Gas Log Fireplace
- Insulated Windows
- Window Treatments
- Living Room with Fireplace
- Dining Area
Kitchen
- Eat-In Kitchen
- Oven
- Range
- Microwave
- Dishwasher
- Disposal
Flooring
- Wood
- Ceramic Tile
Bedrooms and Bathrooms
- 2 Bedrooms | 1 Main Level Bedroom
Laundry
- Laundry on main level
- Dryer
- Washer
Basement
- Walk-Out Basement
- Basement Fills Entire Space Under The House
Parking
- Garage
- Garage Door Opener
Outdoor Features
- Deck
- Patio
Utilities
- Humidifier
- Forced Air Heating and Cooling System
- Heating System Uses Natural Gas
- Water Softener is Owned
- High Speed Internet
- Phone Available
- Cable TV Available
Ownership History
Purchase Details
Purchase Details
Home Financials for this Owner
Home Financials are based on the most recent Mortgage that was taken out on this home.Purchase Details
Home Financials for this Owner
Home Financials are based on the most recent Mortgage that was taken out on this home.Purchase Details
Purchase Details
Home Financials for this Owner
Home Financials are based on the most recent Mortgage that was taken out on this home.Similar Homes in Kalamazoo, MI
Home Values in the Area
Average Home Value in this Area
Purchase History
| Date | Type | Sale Price | Title Company |
|---|---|---|---|
| Interfamily Deed Transfer | -- | None Available | |
| Warranty Deed | $260,000 | Chicago Title Of Mi Inc | |
| Warranty Deed | $200,000 | Ppr Title Agency | |
| Warranty Deed | $170,000 | Fidelity National Title | |
| Warranty Deed | $185,000 | Chicago Title |
Mortgage History
| Date | Status | Loan Amount | Loan Type |
|---|---|---|---|
| Previous Owner | $80,000 | New Conventional | |
| Previous Owner | $130,500 | New Conventional | |
| Previous Owner | $136,000 | New Conventional | |
| Previous Owner | $110,000 | Purchase Money Mortgage |
Property History
| Date | Event | Price | Change | Sq Ft Price |
|---|---|---|---|---|
| 02/20/2020 02/20/20 | Sold | $260,000 | -5.5% | $112 / Sq Ft |
| 02/04/2020 02/04/20 | Pending | -- | -- | -- |
| 01/31/2020 01/31/20 | For Sale | $275,000 | +37.5% | $119 / Sq Ft |
| 07/02/2014 07/02/14 | Sold | $200,000 | -11.1% | $91 / Sq Ft |
| 05/09/2014 05/09/14 | Pending | -- | -- | -- |
| 01/13/2014 01/13/14 | For Sale | $224,999 | -- | $103 / Sq Ft |
Tax History Compared to Growth
Tax History
| Year | Tax Paid | Tax Assessment Tax Assessment Total Assessment is a certain percentage of the fair market value that is determined by local assessors to be the total taxable value of land and additions on the property. | Land | Improvement |
|---|---|---|---|---|
| 2025 | $1,501 | $151,600 | $0 | $0 |
| 2024 | $1,501 | $141,600 | $0 | $0 |
| 2023 | $1,431 | $133,300 | $0 | $0 |
| 2022 | $5,784 | $129,500 | $0 | $0 |
| 2021 | $5,583 | $126,700 | $0 | $0 |
| 2020 | $4,221 | $113,300 | $0 | $0 |
| 2019 | $4,002 | $104,000 | $0 | $0 |
| 2018 | $3,909 | $103,700 | $0 | $0 |
| 2017 | $0 | $103,700 | $0 | $0 |
| 2016 | -- | $98,400 | $0 | $0 |
| 2015 | -- | $87,000 | $14,300 | $72,700 |
| 2014 | -- | $87,000 | $0 | $0 |
Agents Affiliated with this Home
-

Seller's Agent in 2020
Joyce Vos
Chuck Jaqua, REALTOR
(269) 760-7559
12 in this area
154 Total Sales
-

Buyer's Agent in 2020
Tracy Hageman
RE/MAX Michigan
(269) 217-3500
5 in this area
58 Total Sales
-
J
Seller's Agent in 2014
Joshua Richmond
Berkshire Hathaway HomeServices MI
-
S
Buyer Co-Listing Agent in 2014
Shelly Misak
Berkshire Hathaway HomeServices MI
(269) 503-4249
4 in this area
43 Total Sales
Map
Source: Southwestern Michigan Association of REALTORS®
MLS Number: 20003784
APN: 05-26-278-121
- 1697 Linden Trail Unit RR152
- 1721 Quail Run Dr Unit R64
- 1972 Quail Cove Dr
- 1860 Partridge Ln Unit 10
- 1450 Tanager Ln Unit 246
- 6228 Cross Bend Ct Unit 6
- 2345 Fairgrove St Unit 16
- 5662 Lamplighter Ln
- 2376 Strathmore St Unit 24
- 2373 Fairgrove St
- 5831 Stadium Dr
- 2670 Fairgrove St
- 0 S 9th St Unit East Pcl 14013199
- 0 S 9th St Unit Entire 14008896
- 0 S 9th St Unit West Pcl 14013195
- 5378 McLin Dr
- 5273 McLin Dr
- 5499 Minuteman Cir Unit 828
- V/L W Kl Ave
- 2623 Bluestone Cir Unit 5AD
