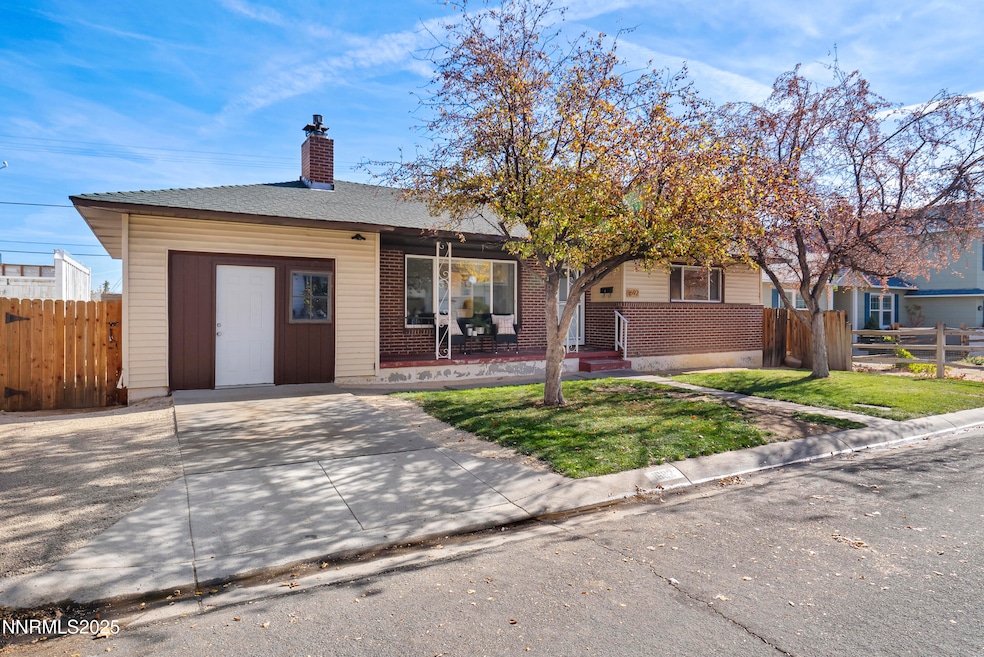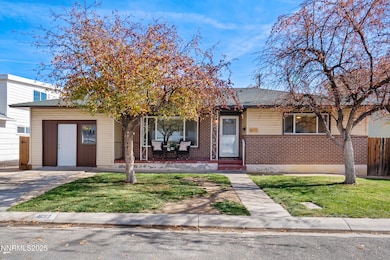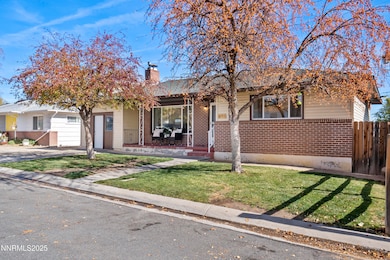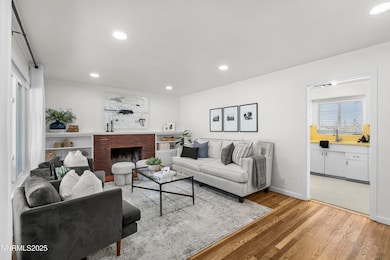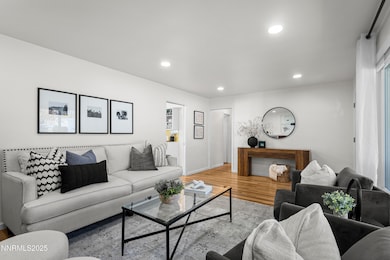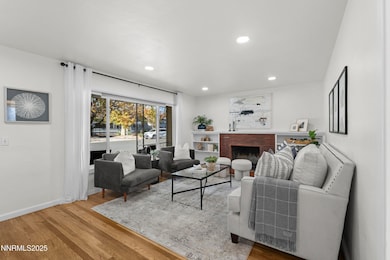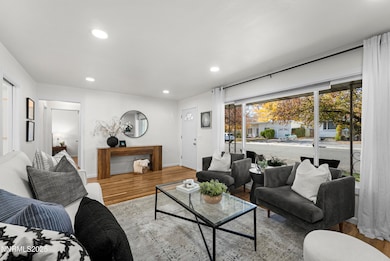1692 Oakhurst Ave Reno, NV 89509
Plumas NeighborhoodEstimated payment $2,825/month
Highlights
- Very Popular Property
- Deck
- No HOA
- Mount Rose K-8 School of Languages Rated A-
- Wood Flooring
- 5-minute walk to Virginia Lake Park
About This Home
Charming house nestled in highly desirable old Southwest Reno. This classic 1950's house is an exceptional blend of modern upgrades and cozy charm. 2 bedrooms and 1 bathroom are on the main floor and 1 bathroom is in the basement. Many upgrades including fresh paint, new kitchen floor, updated bathroom, and updated light fixtures. Step outside and be wowed by this backyard paradise! The back yard gives you ample room for entertainment and relaxation with a walk out deck, paver patio, and gas firepit. Garage was converted to a workshop by previous owners. This house has low taxes and no HOA. Close to Midtown, shopping, restaurants, and Virginia Lake. Zoned for highly sought after schools.
Open House Schedule
-
Friday, November 14, 202511:00 am to 1:00 pm11/14/2025 11:00:00 AM +00:0011/14/2025 1:00:00 PM +00:00Open house on Friday 11/14 from 11-1 pm.Add to Calendar
-
Saturday, November 15, 20259:00 to 11:00 am11/15/2025 9:00:00 AM +00:0011/15/2025 11:00:00 AM +00:00Open House Saturday 11/15 9 am-11am.Add to Calendar
Home Details
Home Type
- Single Family
Est. Annual Taxes
- $1,396
Year Built
- Built in 1953
Lot Details
- 6,011 Sq Ft Lot
- Back and Front Yard Fenced
- Landscaped
- Level Lot
- Front and Back Yard Sprinklers
- Sprinklers on Timer
- Property is zoned SF8
Parking
- 1 Car Garage
- Parking Storage or Cabinetry
Home Design
- Brick or Stone Mason
- Brick Foundation
- Shingle Roof
- Wood Siding
- Concrete Perimeter Foundation
- Stick Built Home
Interior Spaces
- 882 Sq Ft Home
- 1-Story Property
- Ceiling Fan
- Wood Burning Fireplace
- Double Pane Windows
- Living Room with Fireplace
- Combination Kitchen and Dining Room
- Unfinished Basement
- Crawl Space
- Fire and Smoke Detector
Kitchen
- Built-In Oven
- Disposal
Flooring
- Wood
- Tile
Bedrooms and Bathrooms
- 2 Bedrooms
- 2 Full Bathrooms
Laundry
- Dryer
- Washer
- Laundry Cabinets
Outdoor Features
- Deck
- Patio
- Fire Pit
- Shed
- Storage Shed
Schools
- Mt. Rose Elementary School
- Swope Middle School
- Reno High School
Utilities
- Refrigerated and Evaporative Cooling System
- Forced Air Heating System
- Electric Water Heater
- Internet Available
- Cable TV Available
Community Details
- No Home Owners Association
- Reno Community
- Southland Heights Subdivision
- The community has rules related to covenants, conditions, and restrictions
Listing and Financial Details
- Assessor Parcel Number 014-226-18
Map
Home Values in the Area
Average Home Value in this Area
Tax History
| Year | Tax Paid | Tax Assessment Tax Assessment Total Assessment is a certain percentage of the fair market value that is determined by local assessors to be the total taxable value of land and additions on the property. | Land | Improvement |
|---|---|---|---|---|
| 2025 | $1,295 | $72,186 | $47,985 | $24,201 |
| 2024 | $1,001 | $67,743 | $43,645 | $24,098 |
| 2023 | $1,001 | $60,698 | $43,890 | $16,808 |
| 2022 | $927 | $52,050 | $38,325 | $13,725 |
| 2021 | $859 | $41,383 | $28,000 | $13,383 |
| 2020 | $808 | $41,158 | $28,000 | $13,158 |
| 2019 | $771 | $37,651 | $25,200 | $12,451 |
| 2018 | $734 | $33,822 | $21,875 | $11,947 |
| 2017 | $705 | $33,600 | $21,875 | $11,725 |
| 2016 | $686 | $33,540 | $21,875 | $11,665 |
| 2015 | $688 | $23,544 | $11,935 | $11,609 |
| 2014 | $669 | $20,221 | $9,170 | $11,051 |
| 2013 | -- | $17,291 | $6,580 | $10,711 |
Property History
| Date | Event | Price | List to Sale | Price per Sq Ft | Prior Sale |
|---|---|---|---|---|---|
| 11/12/2025 11/12/25 | For Sale | $515,000 | +145.2% | $584 / Sq Ft | |
| 11/06/2015 11/06/15 | Sold | $210,000 | -19.2% | $176 / Sq Ft | View Prior Sale |
| 05/22/2015 05/22/15 | Pending | -- | -- | -- | |
| 10/26/2014 10/26/14 | For Sale | $259,900 | -- | $218 / Sq Ft |
Purchase History
| Date | Type | Sale Price | Title Company |
|---|---|---|---|
| Bargain Sale Deed | $210,000 | Ticor Title Reno Lakeside | |
| Bargain Sale Deed | $315,000 | Stewart Title Of Northern Nv | |
| Quit Claim Deed | -- | Stewart Title Of Northern Nv | |
| Bargain Sale Deed | $128,000 | Stewart Title Northern Nevad | |
| Interfamily Deed Transfer | -- | -- |
Mortgage History
| Date | Status | Loan Amount | Loan Type |
|---|---|---|---|
| Open | $206,196 | FHA | |
| Previous Owner | $252,000 | Unknown | |
| Previous Owner | $168,000 | Unknown | |
| Previous Owner | $102,400 | No Value Available |
Source: Northern Nevada Regional MLS
MLS Number: 250058118
APN: 014-226-18
- 230 Glenmanor Dr
- 421 Glenmanor Dr
- 43 Ardmore Dr
- 206 Mount Rose St
- 1633 Knox Ave
- 320 Mount Rose St
- 343 & 347 Mount Rose St St
- 343 Mount Rose St
- 2020 Alamo Square Way
- 2040 Alamo Square Way
- 2091 S Virginia St
- 1315 Watt St
- 2180 Alamo Square Way
- 1338 S Virginia St
- 225 Gramercy Ln
- 60 Caliente St
- 265 Lafayette Ln
- 1264 Humboldt St
- 1170 Forest St
- 537 Colorado River Blvd
- 2000 Plumas St Unit A
- 1301 Tonopah St
- 320 Grand Canyon Blvd
- 42 Caliente St
- 1052 Watt St Unit C
- 2020 Red Dr
- 2450 Lymbery St Unit 311
- 2490 Eastshore Place
- 2020 Red Dr Unit 515.1405061
- 2020 Red Dr Unit 115.1407171
- 310 Wonder St
- 1830 Kirman Ave
- 2490 Eastshore Dr Unit 306
- 2060 Experience Ave
- 2395 Watt St
- 1395 Kirman Ave
- 370 La Rue Ave
- 2100 Basecamp Way
- 1626 Hoyt St
- 2650 Plumas St Unit 11
