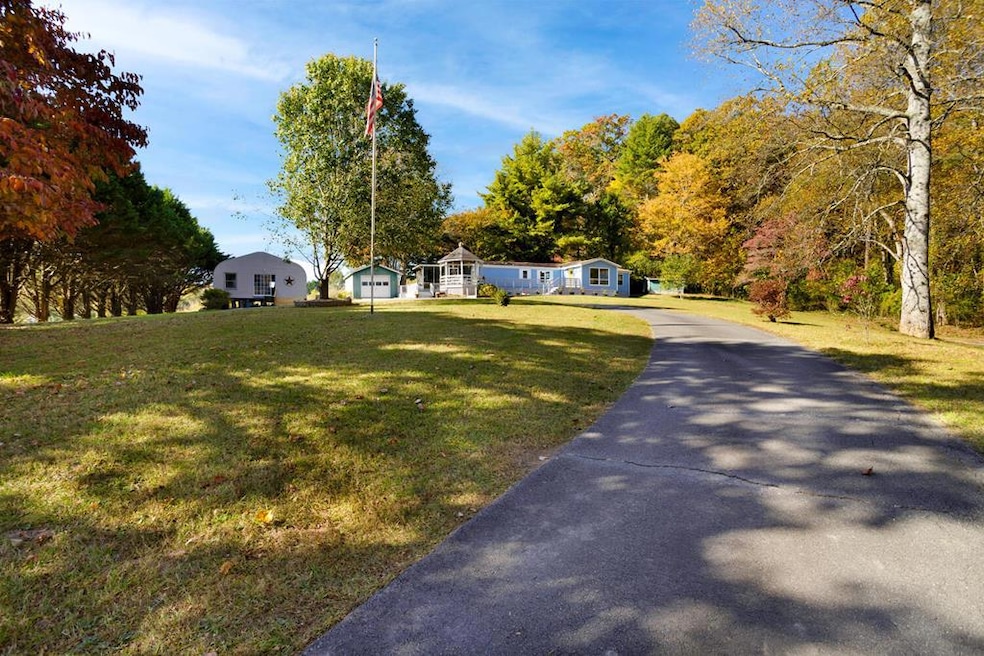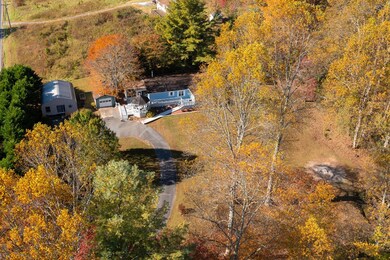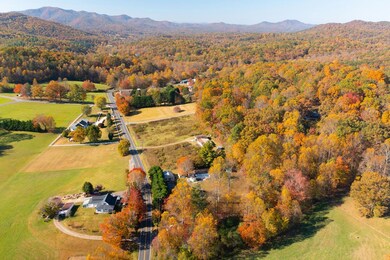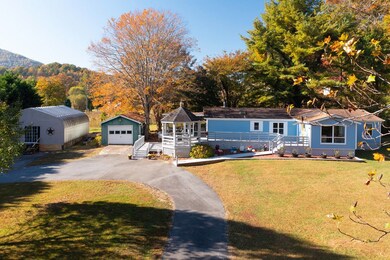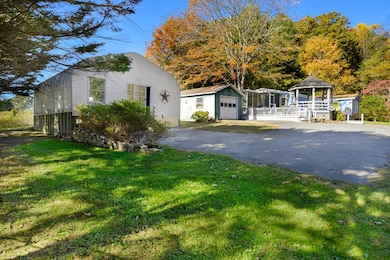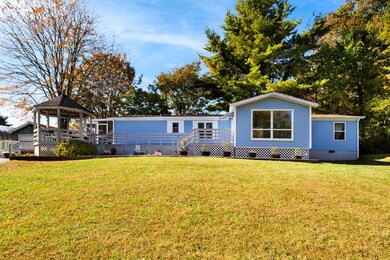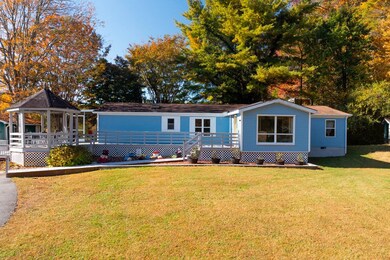
1692 Old Highway 64 W Hayesville, NC 28904
Highlights
- View of Trees or Woods
- 2.15 Acre Lot
- 1 Fireplace
- Hayesville Elementary School Rated 9+
- Deck
- No HOA
About This Home
As of January 2025Charming 3-bedroom, 2-bath nestled on 2.15 acres with a detached garage, 25x25 workshop, and mower shed. Updated throughout, this home is designed with an open kitchen featuring stainless steel appliances, warm shaker-style cabinetry, plenty of working counterspace, large pantry, and breakfast room. Entertain guests in the larger dining room with gas log fireplace and custom built-in cabinetry for storage and display. Adjacent to the kitchen is a family room and an all-season sunroom providing versatile living space. A generous-sized primary suite offers two vanities, a soaking tub, separate shower and two closets. Two secondary bedrooms share a full bath. Enjoy afternoons on the screened porch, connected to an open-air deck with a gazebo. The well-established landscape provides privacy, featuring a cypress buffer on the front property line. The yard offers plenty of room for a future fire pit or play fort, along with a sunny garden area by a small pond on the corner of the property. This well-maintained home features updated flooring, recently painted exterior, new hot water heater and septic pump. Additionally, the driveway is paved with a single-car detached garage and large workshop. Approximately 3 miles to Hayesville, a great place to call home!
Last Agent to Sell the Property
REMAX Town & Country - The Richard Kelley Group Brokerage Email: 7068427450, mollymcgrory@gmail.com License ##### Listed on: 10/28/2024

Co-Listed By
REMAX Town & Country - The Richard Kelley Group Brokerage Email: 7068427450, mollymcgrory@gmail.com License #231079

Last Buyer's Agent
REMAX Town & Country - The Richard Kelley Group Brokerage Email: 7068427450, mollymcgrory@gmail.com License #231079

Home Details
Home Type
- Single Family
Est. Annual Taxes
- $549
Year Built
- Built in 1990
Lot Details
- 2.15 Acre Lot
Parking
- 1 Car Detached Garage
- Driveway
- Open Parking
Home Design
- Shingle Roof
Interior Spaces
- 1,620 Sq Ft Home
- 1-Story Property
- Sheet Rock Walls or Ceilings
- Ceiling Fan
- 1 Fireplace
- Vinyl Clad Windows
- Insulated Windows
- Carpet
- Views of Woods
- Crawl Space
Kitchen
- Range
- Dishwasher
Bedrooms and Bathrooms
- 3 Bedrooms
- 2 Full Bathrooms
Laundry
- Laundry in Mud Room
- Laundry on main level
- Dryer
- Washer
Outdoor Features
- Deck
- Separate Outdoor Workshop
Utilities
- Central Heating and Cooling System
- Heat Pump System
- Well
- Septic Tank
Community Details
- No Home Owners Association
Listing and Financial Details
- Tax Lot 5,6
- Assessor Parcel Number 544900689497
Ownership History
Purchase Details
Home Financials for this Owner
Home Financials are based on the most recent Mortgage that was taken out on this home.Purchase Details
Similar Homes in Hayesville, NC
Home Values in the Area
Average Home Value in this Area
Purchase History
| Date | Type | Sale Price | Title Company |
|---|---|---|---|
| Warranty Deed | $287,000 | None Listed On Document | |
| Warranty Deed | $287,000 | None Listed On Document | |
| Warranty Deed | $147,000 | -- |
Mortgage History
| Date | Status | Loan Amount | Loan Type |
|---|---|---|---|
| Previous Owner | $17,325 | Unknown |
Property History
| Date | Event | Price | Change | Sq Ft Price |
|---|---|---|---|---|
| 01/09/2025 01/09/25 | Sold | $287,000 | -4.3% | $177 / Sq Ft |
| 11/08/2024 11/08/24 | Pending | -- | -- | -- |
| 10/28/2024 10/28/24 | For Sale | $299,900 | -- | $185 / Sq Ft |
Tax History Compared to Growth
Tax History
| Year | Tax Paid | Tax Assessment Tax Assessment Total Assessment is a certain percentage of the fair market value that is determined by local assessors to be the total taxable value of land and additions on the property. | Land | Improvement |
|---|---|---|---|---|
| 2024 | $549 | $119,300 | $38,600 | $80,700 |
| 2023 | $549 | $119,300 | $38,600 | $80,700 |
| 2022 | $549 | $119,300 | $38,600 | $80,700 |
| 2021 | $549 | $119,300 | $38,600 | $80,700 |
| 2020 | $549 | $119,300 | $38,600 | $80,700 |
| 2019 | $549 | $119,300 | $38,600 | $80,700 |
| 2018 | $549 | $119,300 | $38,600 | $80,700 |
| 2016 | -- | $126,514 | $50,000 | $76,514 |
| 2015 | -- | $126,514 | $50,000 | $76,514 |
| 2014 | -- | $126,514 | $50,000 | $76,514 |
Agents Affiliated with this Home
-
The Richard Kelley Group

Seller's Agent in 2025
The Richard Kelley Group
RE/MAX
(828) 482-5110
25 in this area
70 Total Sales
-
Richard Kelley

Seller Co-Listing Agent in 2025
Richard Kelley
RE/MAX
(706) 781-5220
128 in this area
255 Total Sales
Map
Source: Northeast Georgia Board of REALTORS®
MLS Number: 410170
APN: 544900-68-9497
- B&D W Cherry Rd
- 2159 Old Highway 64 W
- 198 Ivy Knob Ln
- 311 Blair Creek Ridge
- 1 Dairy Way
- LOTS Tucker Dr
- Lot 26 Longview Dr
- LT 10 Longview Ridge
- TBD Us Hwy 64 W
- 100 ac Mica Mine Rd
- 74 Sweetwater Gap Overlook
- Lot 26 Longview Ridge
- 31 Longview Dr
- 902 Deitz Cable Rd
- 7 Lakeview Dr
- 1441 Mica Mine Rd
- Lot5 Pine Ridge Dr
- 128 Oak Ln
- Lot6 Pine Ridge Dr
- Lot 6 Pine Ridge Dr
