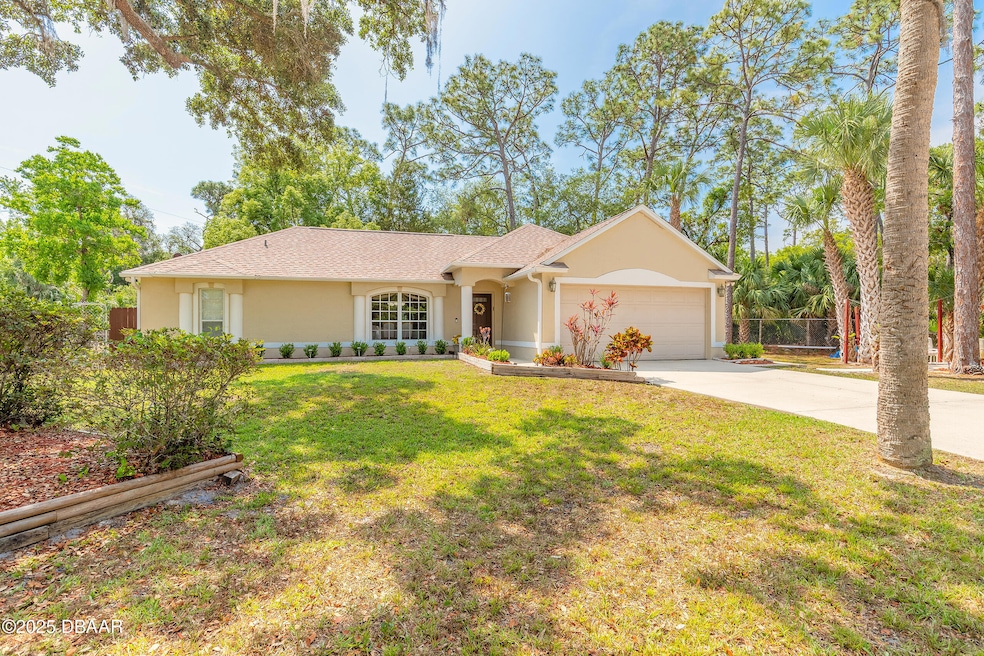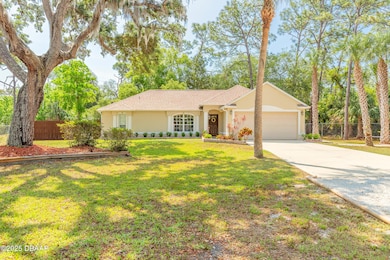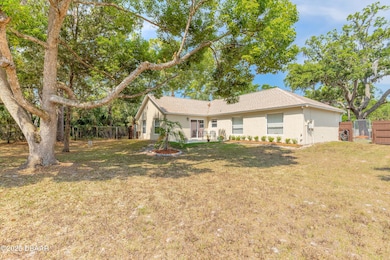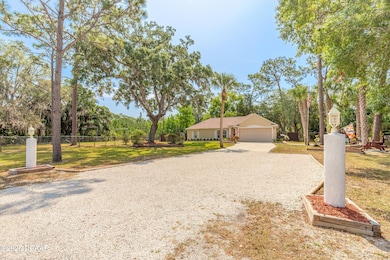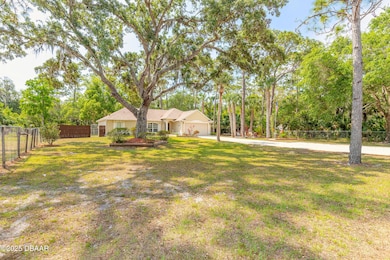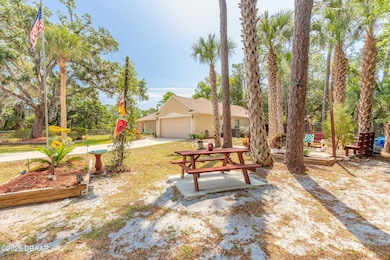1692 Old Tomoka Rd W Unit W Ormond Beach, FL 32174
West Ormond Beach NeighborhoodEstimated payment $5,277/month
Highlights
- Barn
- View of Trees or Woods
- Deck
- RV Access or Parking
- 5 Acre Lot
- Wooded Lot
About This Home
THIS SELLER IS MOTIVATED!!!!! Welcome to country living at its finest! This property is west on Granada right past I-95 and you make a left on Booth Road. It is across from Calvary and east of the Tomoka River, making commutes extremely easy and very manageable. It Is also within 1 mile of shopping to grocery stores, shops, and pharmacies. It is located in the center of Ormond near everything with only a 10 minute drive to the beach. This home was built in 1997 on 5 acres of high and dry land. It boasts 3 bedrooms and 2 baths with a flex room for an office or playroom. Roof is 2 years old. New well. Newer AC. New Water softener system. Septic System was recently pumped and inspected. BRAND NEW appliances! This home is MOVE IN READY. There is also a pole barn on the property. It is located in the county and zoned agricultural. It is perfect for all the toys! Boats, RV's, side by sides. The property is very peaceful and you can have all the animals you want. This one won't last long!
Home Details
Home Type
- Single Family
Est. Annual Taxes
- $3,125
Year Built
- Built in 1997 | Remodeled
Lot Details
- 5 Acre Lot
- Property fronts a private road
- North Facing Home
- Back Yard Fenced
- Chain Link Fence
- Cleared Lot
- Wooded Lot
- Many Trees
- Zoning described as Agricultural
Parking
- 2 Car Garage
- Garage Door Opener
- Additional Parking
- RV Access or Parking
Home Design
- Traditional Architecture
- Block Foundation
- Shingle Roof
- Block And Beam Construction
Interior Spaces
- 1,620 Sq Ft Home
- 1-Story Property
- Furnished or left unfurnished upon request
- Vaulted Ceiling
- Ceiling Fan
- Living Room
- Dining Room
- Home Office
- Tile Flooring
- Views of Woods
- Fire and Smoke Detector
Kitchen
- Breakfast Area or Nook
- Electric Oven
- Electric Range
- Microwave
- Dishwasher
- Disposal
Bedrooms and Bathrooms
- 3 Bedrooms
- Split Bedroom Floorplan
- Walk-In Closet
- 2 Full Bathrooms
- Shower Only
Laundry
- Laundry Room
- Laundry on main level
- Washer and Electric Dryer Hookup
Outdoor Features
- Courtyard
- Deck
- Patio
- Gazebo
- Separate Outdoor Workshop
Farming
- Barn
- Agricultural
Utilities
- Central Heating and Cooling System
- Agricultural Well Water Source
- Well
- Water Softener is Owned
- Septic Tank
- Cable TV Available
Community Details
- No Home Owners Association
Listing and Financial Details
- Homestead Exemption
- Assessor Parcel Number 4136-00-00-0023
Map
Home Values in the Area
Average Home Value in this Area
Tax History
| Year | Tax Paid | Tax Assessment Tax Assessment Total Assessment is a certain percentage of the fair market value that is determined by local assessors to be the total taxable value of land and additions on the property. | Land | Improvement |
|---|---|---|---|---|
| 2025 | $3,039 | $204,106 | -- | -- |
| 2024 | $3,039 | $198,354 | -- | -- |
| 2023 | $3,039 | $192,577 | $0 | $0 |
| 2022 | $2,972 | $186,968 | $0 | $0 |
| 2021 | $3,046 | $181,522 | $0 | $0 |
| 2020 | $2,993 | $179,016 | $0 | $0 |
| 2019 | $2,961 | $174,991 | $0 | $0 |
| 2018 | $2,923 | $171,728 | $0 | $0 |
| 2017 | $2,910 | $168,196 | $0 | $0 |
| 2016 | $2,909 | $164,737 | $0 | $0 |
| 2015 | $2,982 | $163,592 | $0 | $0 |
| 2014 | $2,928 | $162,294 | $0 | $0 |
Property History
| Date | Event | Price | List to Sale | Price per Sq Ft |
|---|---|---|---|---|
| 08/01/2025 08/01/25 | Price Changed | $950,000 | -2.6% | $586 / Sq Ft |
| 06/06/2025 06/06/25 | Price Changed | $975,000 | -2.5% | $602 / Sq Ft |
| 05/09/2025 05/09/25 | For Sale | $999,999 | -- | $617 / Sq Ft |
Purchase History
| Date | Type | Sale Price | Title Company |
|---|---|---|---|
| Quit Claim Deed | -- | -- | |
| Quit Claim Deed | -- | -- |
Source: Daytona Beach Area Association of REALTORS®
MLS Number: 1213209
APN: 4136-00-00-0023
- 1680 Old Tomoka Rd W Unit W
- 9 Southern Trace Blvd
- 10 Southern Trace Blvd
- 1648 Old Tomoka Rd W Unit W
- 280 Riverbend Rd
- 1641 W Granada Blvd
- 30 Twin River Dr
- 213 Riverbend Rd
- 18 Twin River Dr
- 29 Twin River Dr
- 349 Water Oak Ln Unit 32174
- 133 Mill Spring Place
- 83 Cypress Grove Ln
- 87 Cypress Grove Ln
- 118 Willow Bend Ln
- 79 Beaver Lake Cir
- 72 Beaver Lake Cir Unit 394
- 69 Cypress Grove Ln
- 82 Beaver Lake Cir Unit 397
- 1204 Draycott St
- 275 Interchange Blvd
- 1500 San Marco Dr
- 600 Crowne Commerce Ct
- 100 Hamilton Cir
- 12 Tidewater Dr
- 512 Landshark Blvd
- 210 Cypress Trail Dr
- 1850 N Williamson Blvd
- 432 Good Life Way
- 1901 N Williamson Blvd
- 767 Jollymon Way
- 207 Hang Loose Way
- 41 Creek Bluff Way
- 1799 N Williamson Blvd
- 86 Oxbow Trail
- 125 Deer Lake Cir
- 100 Integra Shores Dr
- 173 Coastal Ave
- 1161 Fins Up Ct
- 100 Hang Loose Way
