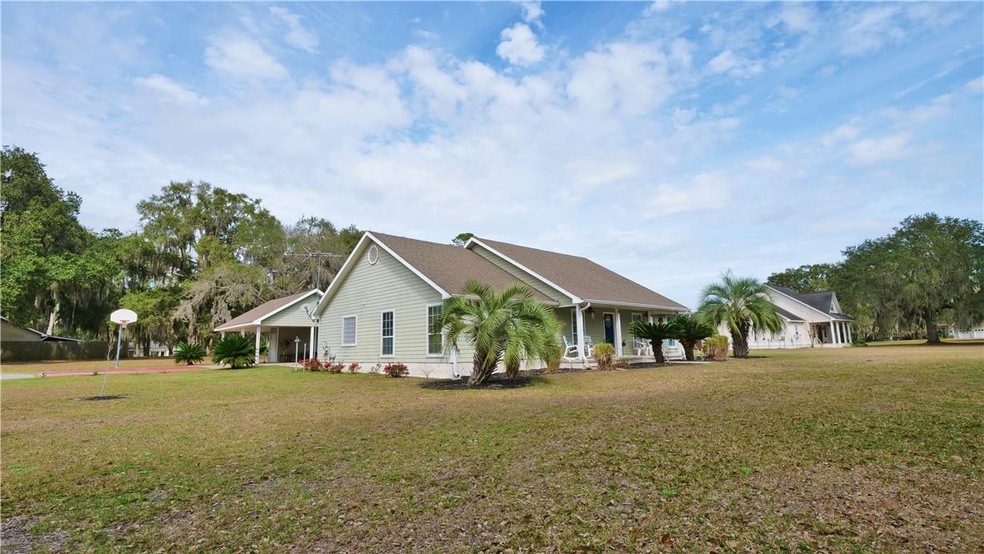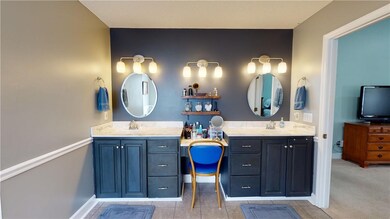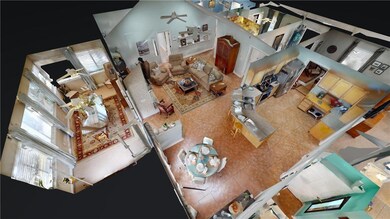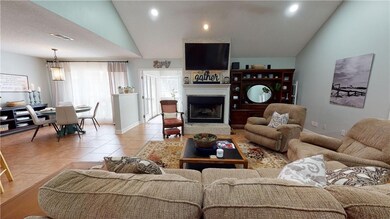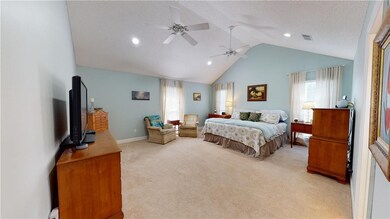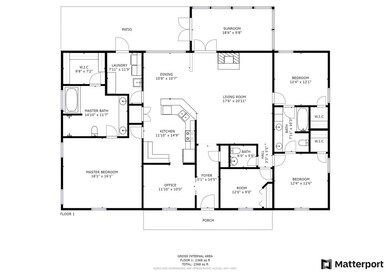
1692 Sapelo Cir SE Darien, GA 31305
Estimated Value: $391,261 - $459,000
Highlights
- Vaulted Ceiling
- Breakfast Area or Nook
- 4 Car Attached Garage
- No HOA
- Front Porch
- Open Patio
About This Home
As of April 2020Beautiful home sitting on 1.1 Acres in McIntosh County. This wonderful home has 4 bedrooms, 2.5 bathrooms, a sunroom, a large laundry room, an office or playroom & a spacious living room. The home itself is located 17 miles from Walmart in Brunswick & 15 miles from Shellman Bluff GA with many public water access points in between. This large 1.1 acres is well maintained and has plenty of room to add a shop or additional garage. Don’t let this one slip through your fingers. Make sure to take the 3D tour and walk from room to room and see for yourself. Copy and paste this link https://my.matterport.com/show/?m=6G8w4963PeC&brand=0
Last Agent to Sell the Property
Keller Williams Realty Golden Isles License #373759 Listed on: 03/02/2020

Home Details
Home Type
- Single Family
Est. Annual Taxes
- $2,165
Year Built
- Built in 2000
Lot Details
- 1.11 Acre Lot
- Property fronts a county road
Home Design
- Slab Foundation
- Fire Rated Drywall
- Asphalt Roof
- Concrete Siding
- HardiePlank Type
Interior Spaces
- 2,160 Sq Ft Home
- 1-Story Property
- Vaulted Ceiling
- Ceiling Fan
- Wood Burning Fireplace
- Living Room with Fireplace
- Laundry Room
Kitchen
- Breakfast Area or Nook
- Oven
- Range
- Dishwasher
Flooring
- Carpet
- Tile
Bedrooms and Bathrooms
- 4 Bedrooms
Parking
- 4 Car Attached Garage
- 2 Carport Spaces
Outdoor Features
- Open Patio
- Front Porch
Schools
- Todd Grant Elementary School
- Mcintosh Middle School
- Mcintosh Academy High School
Utilities
- Central Heating and Cooling System
- Heat Pump System
- Underground Utilities
- Septic Tank
- Phone Available
- Cable TV Available
Community Details
- No Home Owners Association
- Sapelo Ridge Subdivision
Listing and Financial Details
- Assessor Parcel Number 0051A 0042
Ownership History
Purchase Details
Home Financials for this Owner
Home Financials are based on the most recent Mortgage that was taken out on this home.Purchase Details
Home Financials for this Owner
Home Financials are based on the most recent Mortgage that was taken out on this home.Purchase Details
Home Financials for this Owner
Home Financials are based on the most recent Mortgage that was taken out on this home.Purchase Details
Similar Homes in Darien, GA
Home Values in the Area
Average Home Value in this Area
Purchase History
| Date | Buyer | Sale Price | Title Company |
|---|---|---|---|
| Mcmahan James Ralph | $231,900 | -- | |
| Wolski Chris Irvin | $187,000 | -- | |
| Hamilton Scott C | $184,000 | -- | |
| Maulden E Joseph | -- | -- |
Mortgage History
| Date | Status | Borrower | Loan Amount |
|---|---|---|---|
| Open | Mcmahan James Ralph | $227,699 | |
| Previous Owner | Wolski Chris Irvin | $191,488 | |
| Previous Owner | Hamilton Scott C | $147,200 | |
| Previous Owner | Maulden Joseph E | $15,000 | |
| Previous Owner | Maulden Joseph E | $15,000 |
Property History
| Date | Event | Price | Change | Sq Ft Price |
|---|---|---|---|---|
| 04/10/2020 04/10/20 | Sold | $231,900 | +1.8% | $107 / Sq Ft |
| 03/11/2020 03/11/20 | Pending | -- | -- | -- |
| 03/02/2020 03/02/20 | For Sale | $227,900 | -- | $106 / Sq Ft |
Tax History Compared to Growth
Tax History
| Year | Tax Paid | Tax Assessment Tax Assessment Total Assessment is a certain percentage of the fair market value that is determined by local assessors to be the total taxable value of land and additions on the property. | Land | Improvement |
|---|---|---|---|---|
| 2024 | $4,137 | $143,640 | $10,400 | $133,240 |
| 2023 | $3,952 | $136,480 | $9,200 | $127,280 |
| 2022 | $3,237 | $110,800 | $4,000 | $106,800 |
| 2021 | $2,253 | $84,800 | $4,000 | $80,800 |
| 2020 | $2,451 | $81,600 | $8,000 | $73,600 |
| 2019 | $2,012 | $75,720 | $6,800 | $68,920 |
| 2018 | $2,012 | $75,720 | $6,800 | $68,920 |
| 2017 | $2,016 | $70,120 | $6,800 | $63,320 |
| 2016 | $1,990 | $72,320 | $9,000 | $63,320 |
| 2015 | $1,969 | $71,133 | $9,000 | $62,134 |
| 2014 | $1,972 | $71,134 | $9,000 | $62,134 |
Agents Affiliated with this Home
-
Michael Heiser

Seller's Agent in 2020
Michael Heiser
Keller Williams Realty Golden Isles
(912) 228-5146
146 Total Sales
-
Catherine Williams
C
Buyer's Agent in 2020
Catherine Williams
Spartina Real Estate
(912) 258-9122
129 Total Sales
Map
Source: Golden Isles Association of REALTORS®
MLS Number: 1616161
APN: 0051A-0042
- 1718 Sapelo Cir SE
- Lot 14 Poppell Farms Dr
- 1155 Sapelo Cir SE
- 1416 Hillridge Dr SE
- 156 AC Us Hwy 17
- 5016 Smith Rd SE
- 1262 Tidal Dr SE
- 1240 Tidal Dr SE
- 1067 Tidal Dr SE
- 1155 Merchant Ln SE
- 1110 Merchant Ln SE
- 0 Highway 99 Unit 22514247
- 5554 Ga Highway 99
- LOT A Ga Highway 99
- 0 Smith Rd Unit LOT 67 10486726
- 0 Smith Rd Unit 1648466
- 0 Smith Rd Unit 1648465
- 0 Hutcherson Place SE Unit 1645800
- 2976 Ardoch Rd SW
- 15105 Ga Highway 99
