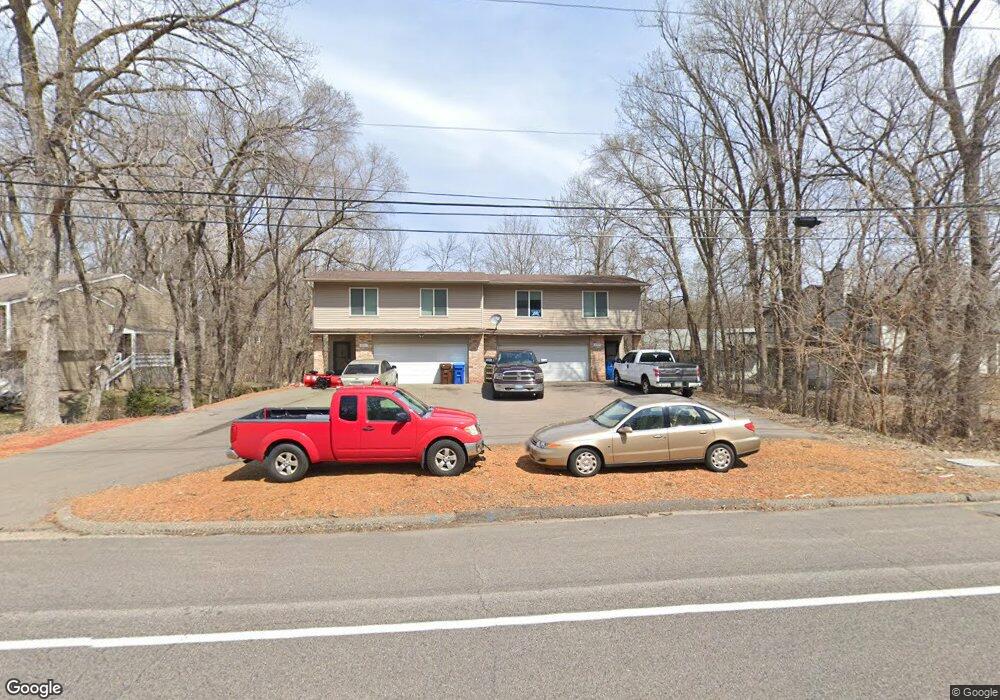16920 Excelsior Blvd Minnetonka, MN 55345
Spring Hill Park Neighborhood
6
Beds
4
Baths
4,496
Sq Ft
0.77
Acres
About This Home
This home is located at 16920 Excelsior Blvd, Minnetonka, MN 55345. 16920 Excelsior Blvd is a home located in Hennepin County with nearby schools including Clear Springs Elementary School, Minnetonka West Middle School, and Minnetonka Senior High School.
Create a Home Valuation Report for This Property
The Home Valuation Report is an in-depth analysis detailing your home's value as well as a comparison with similar homes in the area
Home Values in the Area
Average Home Value in this Area
Tax History Compared to Growth
Map
Nearby Homes
- 16816 Excelsior Blvd
- 16848 Patricia Ln
- 16515 Hilltop Terrace
- 17238 Millwood Rd
- 17034 Clear Spring Terrace
- 5317 Forest Rd
- 5130 Clear Spring Rd
- 5800 Scenic Heights Dr
- 5534 Conifer Trail
- 15904 Dawn Dr
- 4906 Bayswater Rd
- 17101 Highway 7
- 15700 Dawn Dr
- 5909 Bell Cir
- 4757 Spring Cir
- 5338 Highland Rd
- 6051 Stoneybrook Dr
- 5980 Covington Terrace
- 4829 Lamplighters Ln
- 18130 Covington Path
- 16912 Excelsior Blvd
- 17008 Excelsior Blvd
- 16834 Excelsior Blvd
- 16832 Excelsior Blvd
- 17120 Excelsior Blvd
- 17001 Excelsior Blvd
- 16826 Excelsior Blvd
- 17124 Excelsior Blvd
- 16824 Excelsior Blvd
- 17130 Excelsior Blvd
- 16835 Excelsior Blvd
- 16861 Sherwood Rd
- 17003 Sherwood Rd
- 16820 Excelsior Blvd
- 168xx Excelsior Blvd
- 17136 Excelsior Blvd
- 16823 Excelsior Blvd
- 17015 Sherwood Rd
- 16836 Scenic Ln N
- 16836 16836 Scenic-Lane-n
