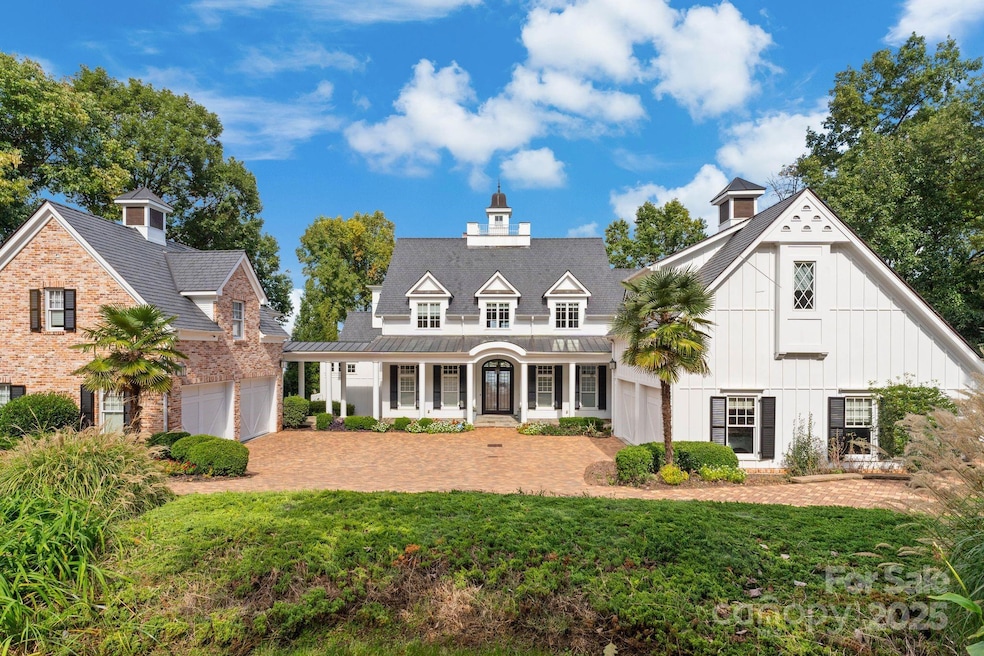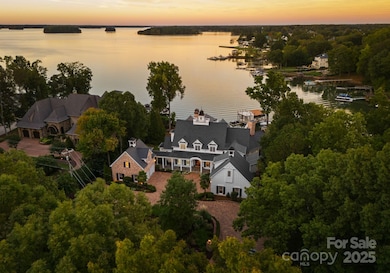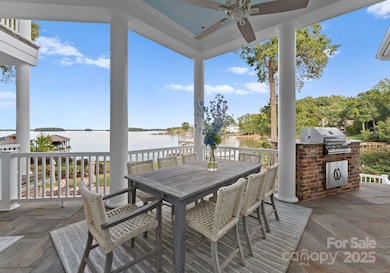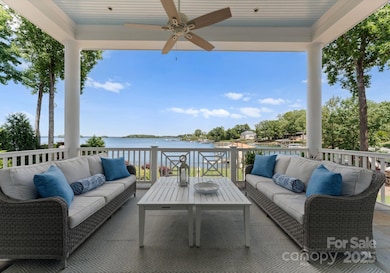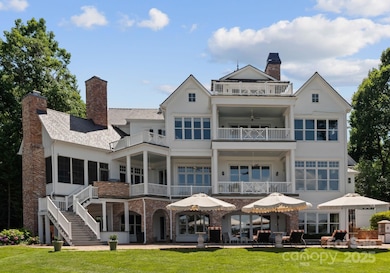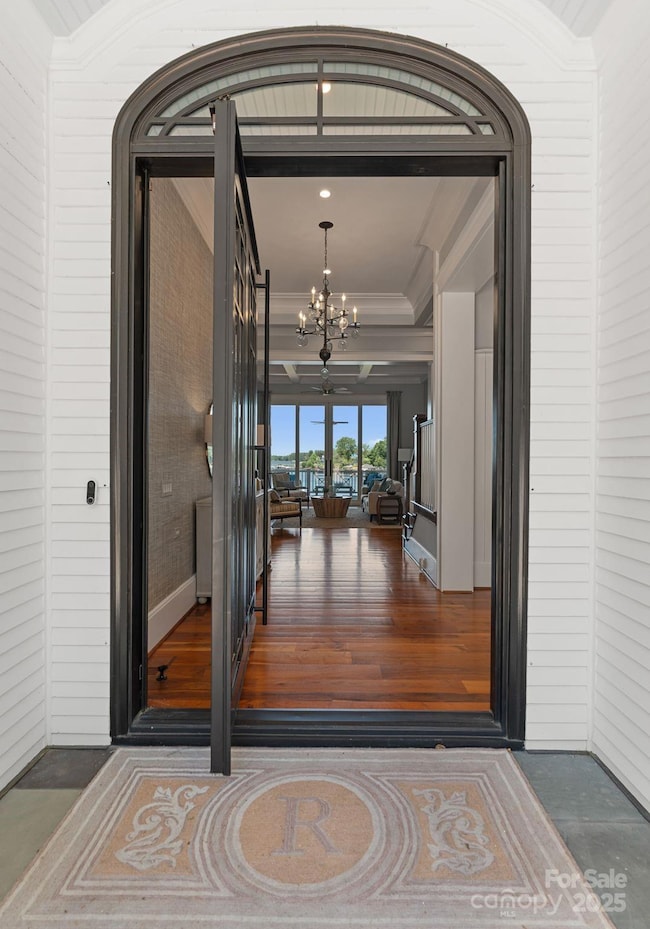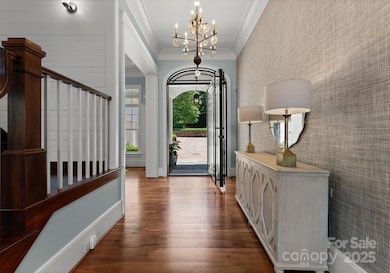16921 Jetton Rd Cornelius, NC 28031
Estimated payment $53,329/month
Highlights
- Pier
- Boat Lift
- Waterfront
- Bailey Middle School Rated A-
- Heated Pool and Spa
- Open Floorplan
About This Home
An exquisite lakefront property offering the perfect blend of luxury and serenity. Nestled
on a prestigious Lake Norman cove, this iconic Nantucket-style Patrick Joseph home
boasts over 10,000 sf of thoughtfully designed living space, including breathtaking water
views from nearly every room, elevator, separate guest space above the garage and a covered
deep-water dock. The lower level is perfect for entertaining, featuring a bar, fireplace,
10 seat home theater, wine room, and seamless access to the saltwater pool. Multiple porches and
terraces beckon you to unwind and soak in the breathtaking views. Come see why this
home is one of the most coveted and memorable homes on Lake Norman! GOLF MEMBERSHIP AT PENINSULA CLUB AVAILABLE WITH HOUSE!!! All inquiries should be directed to Maureen Kindred at the club.
Listing Agent
Ivester Jackson Christie's Brokerage Email: nancy@ivesterjackson.com License #323749 Listed on: 10/17/2024
Co-Listing Agent
Ivester Jackson Christie's Brokerage Email: nancy@ivesterjackson.com License #323256
Home Details
Home Type
- Single Family
Est. Annual Taxes
- $33,094
Year Built
- Built in 2007
Lot Details
- Waterfront
- Fenced
- Irrigation
- Property is zoned GR
Parking
- 4 Car Attached Garage
- Circular Driveway
- 20 Open Parking Spaces
Home Design
- Brick Exterior Construction
- Architectural Shingle Roof
- Hardboard
Interior Spaces
- 3-Story Property
- Elevator
- Open Floorplan
- Wet Bar
- Central Vacuum
- Bar Fridge
- Gas Fireplace
- Insulated Windows
- Sliding Doors
- Insulated Doors
- Mud Room
- Entrance Foyer
- Family Room with Fireplace
- Living Room with Fireplace
- Bonus Room with Fireplace
- Recreation Room with Fireplace
- Screened Porch
- Storage
- Laundry Room
- Water Views
- Finished Basement
- Walk-Out Basement
Kitchen
- Walk-In Pantry
- Double Convection Oven
- Dishwasher
- Kitchen Island
- Disposal
Flooring
- Wood
- Carpet
- Marble
- Slate Flooring
Bedrooms and Bathrooms
- Walk-In Closet
Home Security
- Home Security System
- Carbon Monoxide Detectors
Pool
- Heated Pool and Spa
- Heated In Ground Pool
- Saltwater Pool
Outdoor Features
- Pier
- Boat Lift
- Fireplace in Patio
- Patio
- Outdoor Fireplace
- Terrace
- Fire Pit
- Outdoor Gas Grill
Schools
- Cornelius Elementary School
- Bailey Middle School
- William Amos Hough High School
Utilities
- Central Heating and Cooling System
- Ductless Heating Or Cooling System
- Fiber Optics Available
- Cable TV Available
Community Details
- No Home Owners Association
Listing and Financial Details
- Assessor Parcel Number 001-331-03
Map
Home Values in the Area
Average Home Value in this Area
Tax History
| Year | Tax Paid | Tax Assessment Tax Assessment Total Assessment is a certain percentage of the fair market value that is determined by local assessors to be the total taxable value of land and additions on the property. | Land | Improvement |
|---|---|---|---|---|
| 2025 | $33,094 | $5,035,800 | $1,700,000 | $3,335,800 |
| 2024 | $33,094 | $5,035,800 | $1,700,000 | $3,335,800 |
| 2023 | $33,094 | $5,035,800 | $1,700,000 | $3,335,800 |
| 2022 | $31,071 | $3,655,500 | $1,300,000 | $2,355,500 |
| 2021 | $30,705 | $3,655,500 | $1,300,000 | $2,355,500 |
| 2020 | $30,505 | $3,631,600 | $1,300,000 | $2,331,600 |
| 2019 | $30,499 | $3,631,600 | $1,300,000 | $2,331,600 |
| 2018 | $35,195 | $3,261,700 | $700,000 | $2,561,700 |
| 2017 | $34,947 | $3,261,300 | $700,000 | $2,561,300 |
| 2016 | $34,944 | $3,261,700 | $700,000 | $2,561,700 |
| 2015 | $34,451 | $3,261,700 | $700,000 | $2,561,700 |
| 2014 | $34,449 | $3,261,700 | $700,000 | $2,561,700 |
Property History
| Date | Event | Price | List to Sale | Price per Sq Ft |
|---|---|---|---|---|
| 07/08/2025 07/08/25 | Price Changed | $9,595,000 | -5.9% | $935 / Sq Ft |
| 10/17/2024 10/17/24 | For Sale | $10,200,000 | -- | $993 / Sq Ft |
Purchase History
| Date | Type | Sale Price | Title Company |
|---|---|---|---|
| Warranty Deed | -- | None Available | |
| Warranty Deed | $3,100,000 | None Available | |
| Warranty Deed | $1,000,000 | Morehead Title |
Mortgage History
| Date | Status | Loan Amount | Loan Type |
|---|---|---|---|
| Previous Owner | $3,100,000 | New Conventional | |
| Previous Owner | $900,000 | Purchase Money Mortgage |
Source: Canopy MLS (Canopy Realtor® Association)
MLS Number: 4191237
APN: 001-331-03
- 16909 Jetton Rd
- 18806 Fore Sail Ct
- 19002 Lakehouse Pointe Dr
- 16624 Flying Jib Rd
- 17335 Players Ridge Dr
- 18613 John Connor Rd
- 17405 Springwinds Dr
- 18408 Harbor Light Blvd
- 18337 Harbor Light Blvd
- 17426 Springwinds Dr
- 18353 John Connor Rd
- 17235 Connor Quay Ct
- 18210 Nautique Dr Unit 159
- 17701 Springwinds Dr
- 17429 Staysail Ct
- 18103 Harbor Light Blvd
- 18019 Harbor Light Blvd
- 17819 John Connor Rd
- 19577 Meta Rd
- 17005 Belle Isle Dr
- 16946 Belle Isle Dr
- 20539 Harbor View Dr
- 20276 Amy Lee Dr
- 18955 W Catawba Ave
- 17925 Kings Point Dr Unit F
- 18742 Nautical Dr Unit 305
- 18801 Nautical Dr Unit 203
- 18809 Nautical Dr Unit 202
- 8122 Village Harbor Dr
- 8339 Viewpoint Ln
- 18823 Cloverstone Cir Unit 27
- 18713 Vineyard Point Ln
- 19546 Greentree Way Unit 203
- 19546 Greentree Way Unit 202
- 19546 Greentree Way Unit 201
- 18749 Vineyard Point Ln Unit 27
- 18510 the Commons Blvd
- 19831 Henderson Rd Unit E
- 19827 Henderson Rd Unit B
- 19839 Henderson Rd
