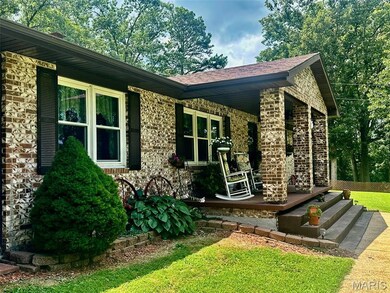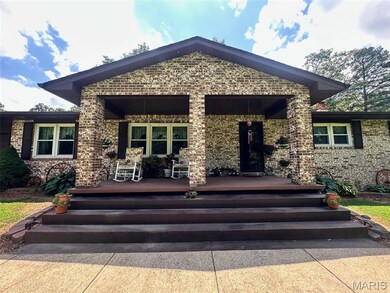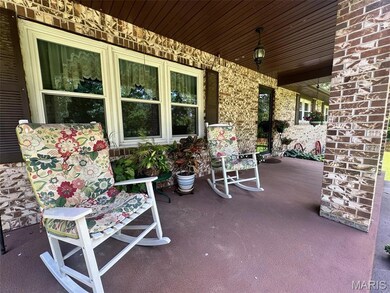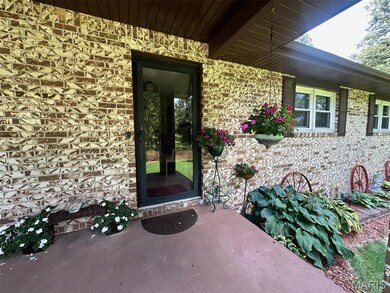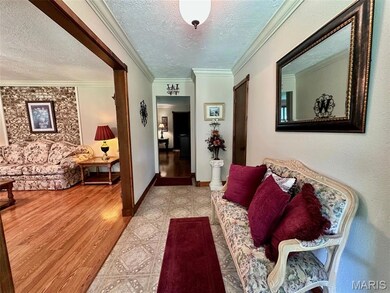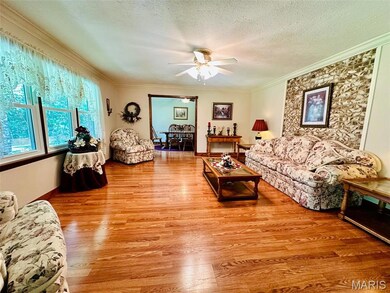16924 State Route B Houston, MO 65483
Estimated payment $3,021/month
Highlights
- Barn
- Deck
- 2 Fireplaces
- Second Garage
- Wood Flooring
- No HOA
About This Home
Lovely Country Estate mere minutes from town! Gracefully situated on 10 acres just outside city limits of Houston, MO, this full brick 3 bedroom, 3 bath, 2 car garage, 2820 sq ft home shows pride of ownership from top to bottom. Very well maintained, immaculately clean, and with a newer roof on home and detached garage. From the paved, tree lined driveway and picture perfect landscaping, your guests will arrive to an inviting covered front porch. From the front door, you enter the foyer with a large formal living room on the left that leads to a generous formal dining. Step into the spacious custom kitchen with updated cabinets, kitchen bar, quartz counters and adjoining cozy hearth room with brick fireplace. Down the hall are 3 bedrooms and 2 baths. To the rear of the home is a utility room with a convenient full bath attached, office space with walk-in storage and an oversized family room with a full rock wall eye catching fireplace. Outside you will find a detached 2 car garage, 3 storage sheds, barn with electric, stalls and tack room. With approximately 5 acres of open pasture, perimeter/cross fencing, and garden space, this is an ideal location for a mini farm. The quality construction of this home is hard in today's newer homes! With the comfort of being minutes from the convenience of town yet feels like a quiet country home. Within 15 minutes to the Piney River, near 1000's of acres of National and State Forest land and a quick 2 1/2 hours to St. Louis.
Property Details
Home Type
- Multi-Family
Est. Annual Taxes
- $1,729
Year Built
- Built in 1975
Parking
- 2 Car Garage
- Second Garage
Home Design
- Property Attached
- Brick Exterior Construction
- Composition Roof
Interior Spaces
- 2,820 Sq Ft Home
- 1-Story Property
- 2 Fireplaces
- Unfinished Basement
- Partial Basement
- Dishwasher
Flooring
- Wood
- Carpet
- Laminate
- Tile
Bedrooms and Bathrooms
- 3 Bedrooms
- 3 Full Bathrooms
Outdoor Features
- Deck
- Covered patio or porch
- Shed
Schools
- Houston Elem. Elementary School
- Houston Middle School
- Houston High School
Utilities
- Central Heating and Cooling System
- Heat Pump System
- 220 Volts
Additional Features
- 10.34 Acre Lot
- Barn
Community Details
- No Home Owners Association
Listing and Financial Details
- Assessor Parcel Number 20020400000001301
Map
Home Values in the Area
Average Home Value in this Area
Property History
| Date | Event | Price | Change | Sq Ft Price |
|---|---|---|---|---|
| 07/17/2025 07/17/25 | For Sale | $519,900 | -- | $172 / Sq Ft |
Source: MARIS MLS
MLS Number: MIS25049944
- 000 Lay Rd
- 7780 Nadine Rd
- 651 Plainview Dr
- 654 Country Club Ln
- 000 Oak Hill Drive Rd
- 000 Nichols Dr
- 916 Sommerfield Dr
- 508 S Grand Ave
- 8030 Indiana Dr
- 220 W Chestnut St
- 7644 Highway 17
- 8030 Indiana Rd
- 1004 S Thomasville Rd
- 6097 South St
- 8062 Illinois Rd
- 0 Mineral Dr
- 614 W Chestnut St
- 723 Hawthorn St
- 1128 E Crest Dr
- 1238 E Crest Dr

