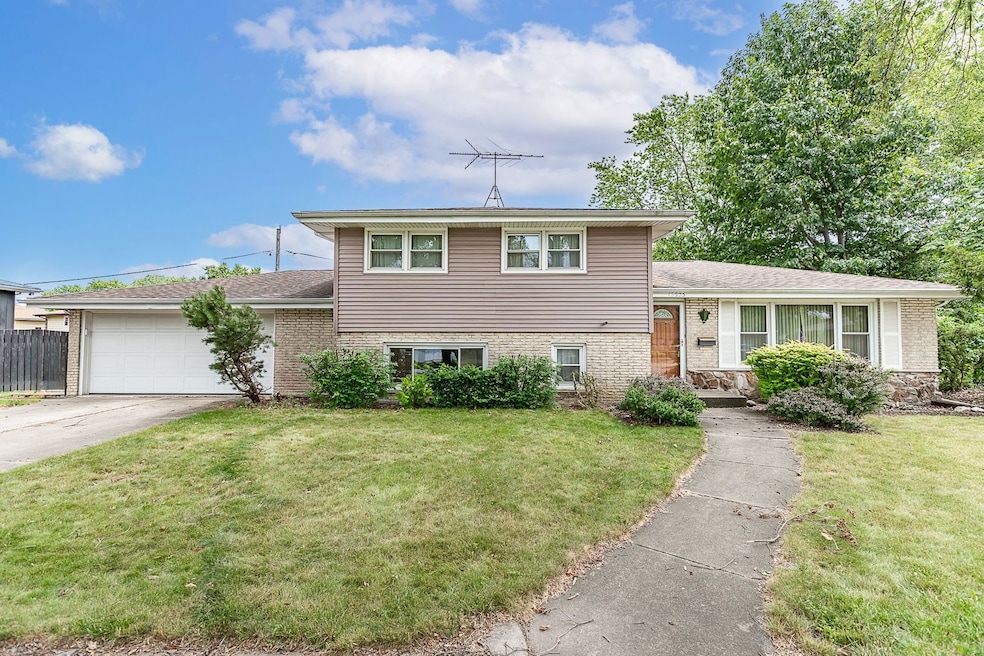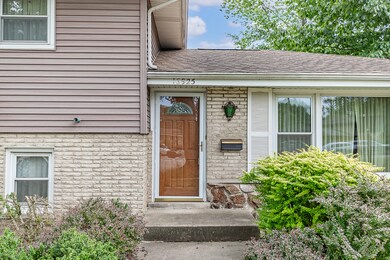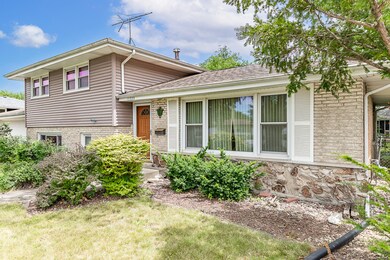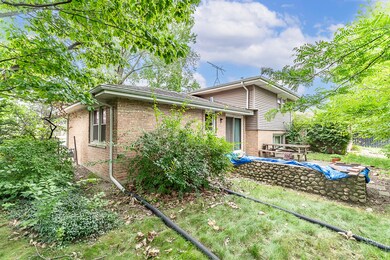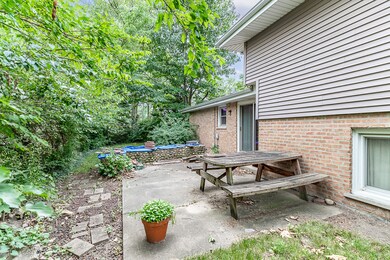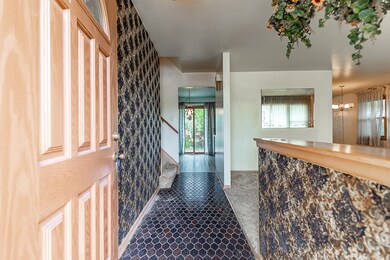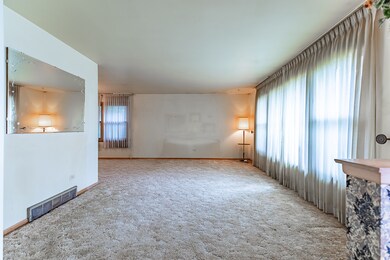
16925 Avalon Ave South Holland, IL 60473
Central District NeighborhoodHighlights
- 1 Car Attached Garage
- Combination Dining and Living Room
- Senior Tax Exemptions
- Forced Air Heating and Cooling System
About This Home
As of July 2025Addition off of family room and garage for related living/office/small business or working from home, separate entrance or exit makes this a very versital addition. Great location. Easy to show and sell.
Last Agent to Sell the Property
McColly Real Estate License #471016617 Listed on: 07/05/2024

Home Details
Home Type
- Single Family
Est. Annual Taxes
- $4,418
Year Built
- Built in 1968
Lot Details
- Lot Dimensions are 24x17x26x94x119x88
Parking
- 1 Car Attached Garage
- Garage Door Opener
- Parking Included in Price
Home Design
- Split Level Home
- Tri-Level Property
- Frame Construction
Interior Spaces
- 2,000 Sq Ft Home
- Combination Dining and Living Room
- Crawl Space
Bedrooms and Bathrooms
- 4 Bedrooms
- 4 Potential Bedrooms
Utilities
- Forced Air Heating and Cooling System
- Heating System Uses Natural Gas
- Lake Michigan Water
Community Details
- Mcgarys Subdivision, Tri Level Floorplan
Listing and Financial Details
- Senior Tax Exemptions
- Homeowner Tax Exemptions
Ownership History
Purchase Details
Home Financials for this Owner
Home Financials are based on the most recent Mortgage that was taken out on this home.Purchase Details
Similar Homes in South Holland, IL
Home Values in the Area
Average Home Value in this Area
Purchase History
| Date | Type | Sale Price | Title Company |
|---|---|---|---|
| Warranty Deed | $200,000 | None Listed On Document | |
| Interfamily Deed Transfer | -- | None Available |
Mortgage History
| Date | Status | Loan Amount | Loan Type |
|---|---|---|---|
| Open | $206,500 | Construction |
Property History
| Date | Event | Price | Change | Sq Ft Price |
|---|---|---|---|---|
| 07/17/2025 07/17/25 | Sold | $309,900 | 0.0% | $155 / Sq Ft |
| 06/01/2025 06/01/25 | Off Market | $309,900 | -- | -- |
| 05/07/2025 05/07/25 | Pending | -- | -- | -- |
| 04/14/2025 04/14/25 | Price Changed | $309,900 | -1.6% | $155 / Sq Ft |
| 03/25/2025 03/25/25 | Price Changed | $314,999 | -1.5% | $157 / Sq Ft |
| 03/16/2025 03/16/25 | Price Changed | $319,900 | -1.6% | $160 / Sq Ft |
| 02/08/2025 02/08/25 | For Sale | $325,000 | +62.5% | $163 / Sq Ft |
| 08/05/2024 08/05/24 | Sold | $200,000 | 0.0% | $100 / Sq Ft |
| 07/15/2024 07/15/24 | Pending | -- | -- | -- |
| 07/05/2024 07/05/24 | For Sale | $199,999 | -- | $100 / Sq Ft |
Tax History Compared to Growth
Tax History
| Year | Tax Paid | Tax Assessment Tax Assessment Total Assessment is a certain percentage of the fair market value that is determined by local assessors to be the total taxable value of land and additions on the property. | Land | Improvement |
|---|---|---|---|---|
| 2024 | $5,532 | $18,000 | $3,570 | $14,430 |
| 2023 | $4,418 | $18,000 | $3,570 | $14,430 |
| 2022 | $4,418 | $13,643 | $3,083 | $10,560 |
| 2021 | $4,334 | $13,642 | $3,083 | $10,559 |
| 2020 | $4,307 | $13,642 | $3,083 | $10,559 |
| 2019 | $3,387 | $12,377 | $2,596 | $9,781 |
| 2018 | $3,228 | $12,377 | $2,596 | $9,781 |
| 2017 | $3,211 | $12,377 | $2,596 | $9,781 |
| 2016 | $3,992 | $12,322 | $2,434 | $9,888 |
| 2015 | $3,760 | $12,322 | $2,434 | $9,888 |
| 2014 | $3,710 | $12,322 | $2,434 | $9,888 |
| 2013 | $3,622 | $12,883 | $2,434 | $10,449 |
Agents Affiliated with this Home
-
Jason Davis
J
Seller's Agent in 2025
Jason Davis
Real People Realty
(815) 469-7449
2 in this area
37 Total Sales
-
Betty Jones

Buyer's Agent in 2025
Betty Jones
Unlimited Realty
(708) 705-9750
6 in this area
100 Total Sales
-
Neil VerHagen

Seller's Agent in 2024
Neil VerHagen
McColly Real Estate
(708) 261-2810
4 in this area
50 Total Sales
Map
Source: Midwest Real Estate Data (MRED)
MLS Number: 12101753
APN: 29-23-405-016-0000
- 17001 Kimbark Ave
- 1158 E 169th St
- 1206 E 168th St
- 1030 E 170th St
- 1007 E 169th St
- 949 E 170th St
- 16656 Woodlawn Ct E
- 17229 University Ave
- 924 E 169th St
- 1066 E 166th St
- 959 E 166th St
- 1214 E 165th St
- 17148 Evans Dr
- 16651 Cottage Grove Ave
- 16645 Cottage Grove Ave
- 16734 Evans Ave
- 865 E 165th St
- 612 Thornwood Dr
- 17124 Langley Ave
- 16631 Langley Ave
