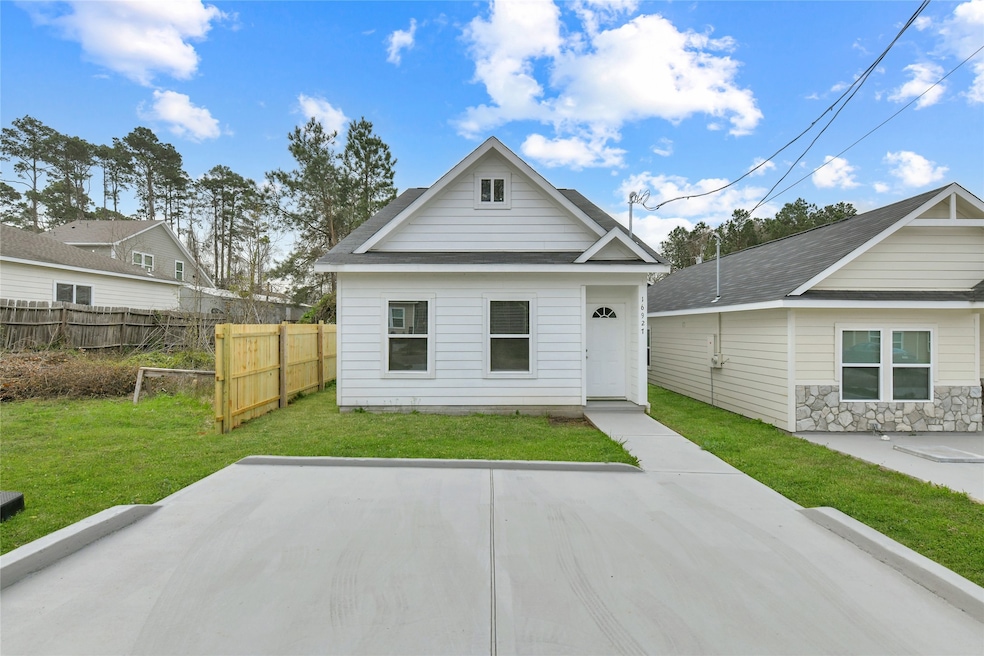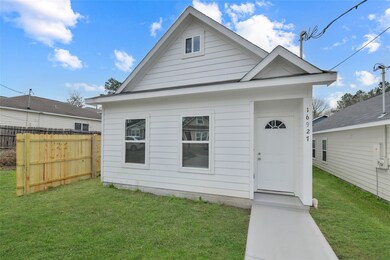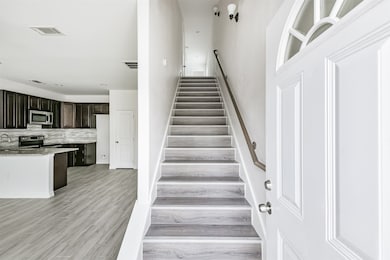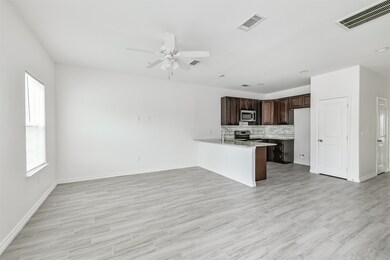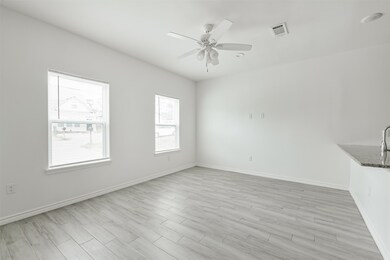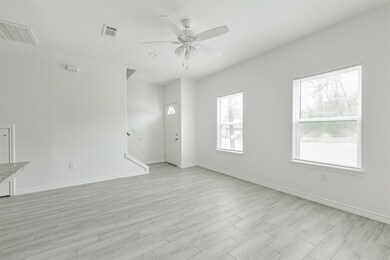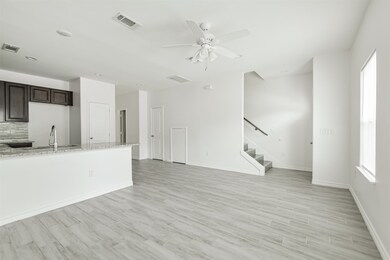16927 W Juneau Montgomery, TX 77316
Lake Conroe NeighborhoodEstimated payment $1,203/month
Total Views
3,776
3
Beds
2.5
Baths
1,360
Sq Ft
$128
Price per Sq Ft
Highlights
- Traditional Architecture
- High Ceiling
- Breakfast Bar
- Stewart Creek Elementary School Rated A
- Family Room Off Kitchen
- Bathtub with Shower
About This Home
Like new! ASK ABOUT OUR 1 MONTH FREE OFFER!! Gorgeous home and great floor plan. Family room opens to the kitchen area featuring granite counters and a breakfast bar. Nice stainless appliances. Primary bedroom and study down stairs. Primary bath has large walk in shower. Upstairs is another bedroom and flex room for crafts, or reading nook. This home features tile floors downstairs and laminate up. This is one of the few properties in the area with a small back and side patio! Very flexible floor plan. Great for first time buyers or investors! Come take a look today!
Home Details
Home Type
- Single Family
Est. Annual Taxes
- $3,045
Year Built
- Built in 2022
Lot Details
- 2,100 Sq Ft Lot
- Cleared Lot
HOA Fees
- $33 Monthly HOA Fees
Home Design
- Traditional Architecture
- Slab Foundation
- Composition Roof
- Cement Siding
Interior Spaces
- 1,360 Sq Ft Home
- 2-Story Property
- High Ceiling
- Window Treatments
- Family Room Off Kitchen
- Living Room
- Fire and Smoke Detector
- Washer and Electric Dryer Hookup
Kitchen
- Breakfast Bar
- Electric Oven
- Electric Range
- Microwave
- Dishwasher
- Disposal
Flooring
- Laminate
- Tile
Bedrooms and Bathrooms
- 3 Bedrooms
- En-Suite Primary Bedroom
- Bathtub with Shower
Eco-Friendly Details
- ENERGY STAR Qualified Appliances
- Energy-Efficient Windows with Low Emissivity
- Energy-Efficient HVAC
Schools
- Creekside Elementary School
- Oak Hill Junior High School
- Lake Creek High School
Utilities
- Central Heating and Cooling System
Community Details
- Spectrun Association, Phone Number (832) 500-2300
- Lake Conroe Village Subdivision
Map
Create a Home Valuation Report for This Property
The Home Valuation Report is an in-depth analysis detailing your home's value as well as a comparison with similar homes in the area
Home Values in the Area
Average Home Value in this Area
Tax History
| Year | Tax Paid | Tax Assessment Tax Assessment Total Assessment is a certain percentage of the fair market value that is determined by local assessors to be the total taxable value of land and additions on the property. | Land | Improvement |
|---|---|---|---|---|
| 2025 | $3,045 | $188,037 | $39,900 | $148,137 |
| 2024 | $3,045 | $194,655 | $39,900 | $154,755 |
| 2023 | $3,165 | $205,970 | $21,000 | $184,970 |
| 2022 | $3,311 | $188,850 | $16,920 | $171,930 |
| 2021 | $146 | $7,980 | $7,980 | $0 |
| 2020 | $153 | $7,980 | $7,980 | $0 |
| 2019 | $159 | $7,980 | $7,980 | $0 |
| 2018 | $109 | $5,460 | $5,460 | $0 |
| 2017 | $109 | $5,460 | $5,460 | $0 |
| 2016 | $20 | $1,000 | $1,000 | $0 |
| 2015 | $20 | $1,000 | $1,000 | $0 |
| 2014 | $20 | $1,000 | $1,000 | $0 |
Source: Public Records
Property History
| Date | Event | Price | List to Sale | Price per Sq Ft |
|---|---|---|---|---|
| 11/03/2025 11/03/25 | For Rent | $1,400 | 0.0% | -- |
| 10/14/2025 10/14/25 | Price Changed | $173,900 | -5.5% | $128 / Sq Ft |
| 09/25/2025 09/25/25 | Price Changed | $184,000 | -3.9% | $135 / Sq Ft |
| 09/23/2025 09/23/25 | Price Changed | $191,500 | -3.8% | $141 / Sq Ft |
| 08/30/2025 08/30/25 | Price Changed | $199,000 | -2.9% | $146 / Sq Ft |
| 07/25/2025 07/25/25 | For Sale | $204,900 | 0.0% | $151 / Sq Ft |
| 12/04/2022 12/04/22 | Rented | $1,400 | 0.0% | -- |
| 11/09/2022 11/09/22 | For Rent | $1,400 | 0.0% | -- |
| 01/10/2022 01/10/22 | For Rent | $1,400 | 0.0% | -- |
| 01/10/2022 01/10/22 | Rented | $1,400 | -- | -- |
Source: Houston Association of REALTORS®
Purchase History
| Date | Type | Sale Price | Title Company |
|---|---|---|---|
| Warranty Deed | -- | Owen Law Firm | |
| Deed | -- | -- | |
| Deed | -- | -- | |
| Deed | -- | -- | |
| Contract Of Sale | $24,600 | -- |
Source: Public Records
Source: Houston Association of REALTORS®
MLS Number: 16917087
APN: 6603-00-10200
Nearby Homes
- 16912 Kempwood
- 16900 W Juneau St
- 16930 W Lynbrook
- 16934 W Lynbrook
- 16938 W Lynbrook
- 16942 W Lynbrook
- 16895 W Ivanhoe St
- 16884 Kempwood
- 16984 W Juneau
- 16974 W Lynbrook
- 16945 Glenheath
- 16978 W Hammon
- Lot 20 Westchase St
- Lot 18 Westchase St
- 16986 W Hammon
- 16982 W Hammon
- 16905 Glenheath St
- 16918 Glenheath
- 16841 Glenheath St
- 16729 E Hammon
- 16943 W Juneau St
- 16940 W Juneau
- 16884 Kempwood
- 16871 W Juneau
- 16979 W Juneau St
- 16960 W Ivanhoe St
- 16984 W Juneau
- 16888 W Ivanhoe St
- 16980 W Ivanhoe
- 16945 Glenheath
- 16853 W Lynbrook
- 16905 Glenheath St
- 16977 Glenheath St
- 16881 Glenheath St
- 16985 Glenheath St
- 16905 W Forrestal
- 16694 E Juneau St
- 16697 E Hammon
- 16725 Stonefield
- 16684 E Ivanhoe
