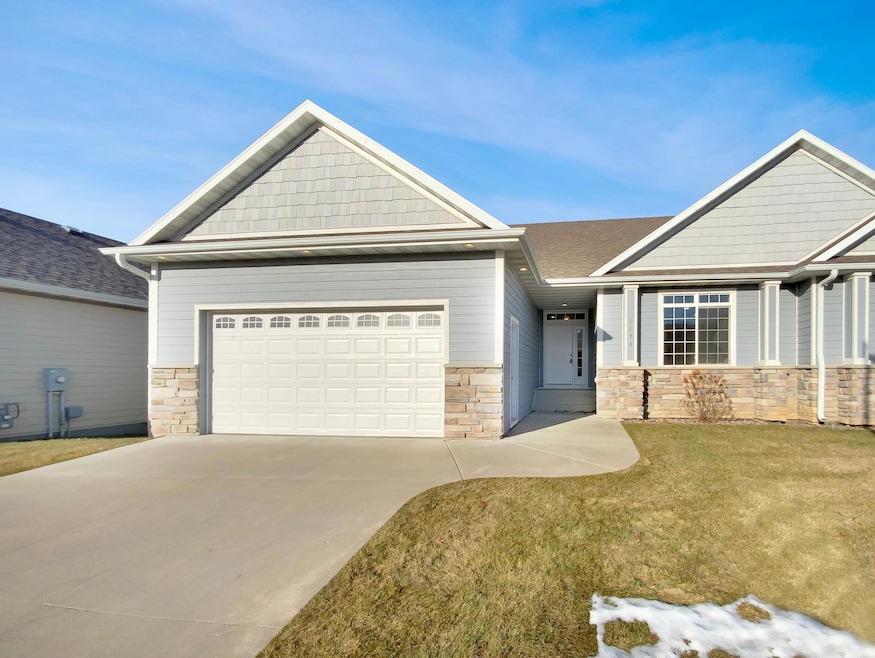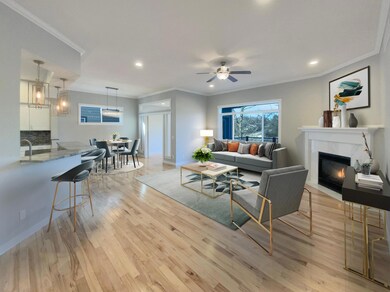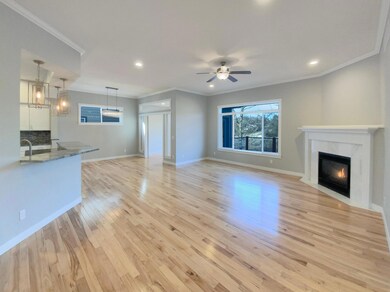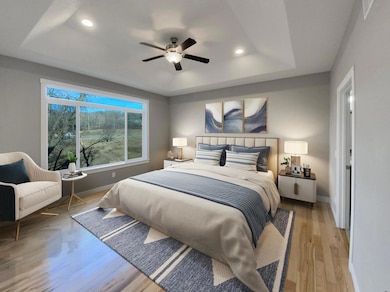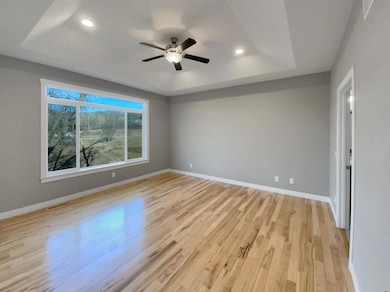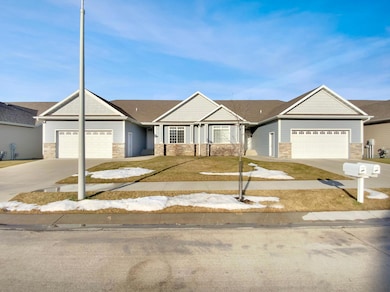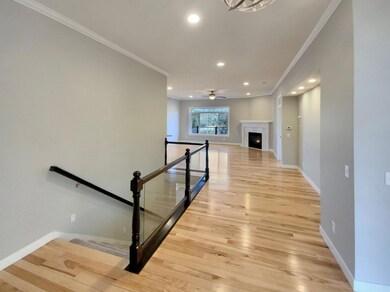
1693 Alexander Rd NE Rochester, MN 55906
Glendale NeighborhoodHighlights
- 2 Fireplaces
- 2 Car Attached Garage
- Forced Air Heating and Cooling System
- Churchill Elementary School Rated A-
- 1-Story Property
About This Home
As of May 2025Seller may consider buyer concessions if made in an offer. Welcome to this stunning property! Step inside to discover a warm and inviting ambiance, highlighted by a beautiful fireplace that adds a cozy touch to the living space. The interior boasts a delightful natural color palette, creating a soothing atmosphere throughout. The kitchen is a true highlight, showcasing a nice backsplash and offering a perfect space for culinary creations. The master bedroom is a tranquil retreat, complete with a convenient walk-in closet. Additional rooms provide flexible living space. The primary bathroom features luxurious double sinks and good under sink storage, ensuring functionality meets style. Don't miss the opportunity to make this exceptional property your dream home!
Townhouse Details
Home Type
- Townhome
Est. Annual Taxes
- $5,492
Year Built
- Built in 2015
HOA Fees
- $200 Monthly HOA Fees
Parking
- 2 Car Attached Garage
Interior Spaces
- 1-Story Property
- 2 Fireplaces
- Finished Basement
Bedrooms and Bathrooms
- 4 Bedrooms
Schools
- Churchill-Hoover Elementary School
- Kellogg Middle School
- Century High School
Additional Features
- 3,746 Sq Ft Lot
- Forced Air Heating and Cooling System
Community Details
- Association fees include ground maintenance
- Northern Reserve Townhomes Association, Phone Number (507) 206-0883
- Northern Reserve Subdivision
Listing and Financial Details
- Assessor Parcel Number 742441077521
Ownership History
Purchase Details
Home Financials for this Owner
Home Financials are based on the most recent Mortgage that was taken out on this home.Purchase Details
Home Financials for this Owner
Home Financials are based on the most recent Mortgage that was taken out on this home.Map
Similar Homes in Rochester, MN
Home Values in the Area
Average Home Value in this Area
Purchase History
| Date | Type | Sale Price | Title Company |
|---|---|---|---|
| Warranty Deed | $413,100 | Edina Realty Title | |
| Warranty Deed | $395,000 | Rochester Title |
Mortgage History
| Date | Status | Loan Amount | Loan Type |
|---|---|---|---|
| Previous Owner | $390,000 | New Conventional | |
| Previous Owner | $395,000 | New Conventional |
Property History
| Date | Event | Price | Change | Sq Ft Price |
|---|---|---|---|---|
| 05/07/2025 05/07/25 | Sold | $450,000 | -1.1% | $136 / Sq Ft |
| 03/26/2025 03/26/25 | Pending | -- | -- | -- |
| 03/13/2025 03/13/25 | Price Changed | $455,000 | -1.5% | $137 / Sq Ft |
| 02/27/2025 02/27/25 | Price Changed | $462,000 | -2.9% | $139 / Sq Ft |
| 02/13/2025 02/13/25 | Price Changed | $476,000 | -0.8% | $144 / Sq Ft |
| 01/09/2025 01/09/25 | Price Changed | $480,000 | -1.2% | $145 / Sq Ft |
| 09/12/2024 09/12/24 | Price Changed | $486,000 | -0.8% | $147 / Sq Ft |
| 07/11/2024 07/11/24 | Price Changed | $490,000 | -0.8% | $148 / Sq Ft |
| 06/27/2024 06/27/24 | Price Changed | $494,000 | -0.4% | $149 / Sq Ft |
| 06/13/2024 06/13/24 | Price Changed | $496,000 | -0.8% | $150 / Sq Ft |
| 05/30/2024 05/30/24 | Price Changed | $500,000 | -1.6% | $151 / Sq Ft |
| 05/16/2024 05/16/24 | Price Changed | $508,000 | -0.8% | $153 / Sq Ft |
| 04/18/2024 04/18/24 | Price Changed | $512,000 | -0.8% | $155 / Sq Ft |
| 03/28/2024 03/28/24 | Price Changed | $516,000 | -2.3% | $156 / Sq Ft |
| 03/14/2024 03/14/24 | Price Changed | $528,000 | -0.4% | $159 / Sq Ft |
| 02/08/2024 02/08/24 | For Sale | $530,000 | +28.3% | $160 / Sq Ft |
| 10/30/2023 10/30/23 | Sold | $413,100 | -16.5% | $126 / Sq Ft |
| 10/17/2023 10/17/23 | Pending | -- | -- | -- |
| 10/05/2023 10/05/23 | Price Changed | $495,000 | -2.9% | $151 / Sq Ft |
| 09/25/2023 09/25/23 | Price Changed | $510,000 | -2.9% | $155 / Sq Ft |
| 08/23/2023 08/23/23 | For Sale | $525,000 | +27.1% | $160 / Sq Ft |
| 08/10/2023 08/10/23 | Off Market | $413,100 | -- | -- |
| 08/07/2023 08/07/23 | For Sale | $525,000 | -- | $160 / Sq Ft |
Tax History
| Year | Tax Paid | Tax Assessment Tax Assessment Total Assessment is a certain percentage of the fair market value that is determined by local assessors to be the total taxable value of land and additions on the property. | Land | Improvement |
|---|---|---|---|---|
| 2023 | $6,018 | $477,800 | $35,000 | $442,800 |
| 2022 | $5,938 | $432,800 | $35,000 | $397,800 |
| 2021 | $5,854 | $431,700 | $35,000 | $396,700 |
| 2020 | $5,708 | $425,000 | $35,000 | $390,000 |
| 2019 | $5,434 | $398,700 | $35,000 | $363,700 |
| 2018 | $1,908 | $382,700 | $35,000 | $347,700 |
| 2017 | $584 | $224,700 | $35,000 | $189,700 |
| 2016 | $190 | $40,000 | $35,000 | $5,000 |
| 2015 | $180 | $10,500 | $10,500 | $0 |
| 2014 | $178 | $10,500 | $10,500 | $0 |
| 2012 | -- | $9,700 | $9,700 | $0 |
Source: NorthstarMLS
MLS Number: 6486940
APN: 74.24.41.077521
- 1676 Alexander Rd NE
- 1838 Alexander Rd NE
- 1525 Alexander Rd NE
- 1000 Rocky Creek Dr NE
- 2006 Glendale Hills Dr NE
- 928 Rocky Creek Dr NE
- 2308 Coral Ct NE
- 4393 Cassidy Ridge Dr NE
- 4396 Cassidy Ridge Dr NE
- 2302 Coral Ct NE
- 3208 Coral Place NE
- 3220 Coral Place NE
- 2886 Viola Heights Dr NE
- 781 26th St NE
- 2150 Glenview Ln NE
- 2407 Coral Ridge Place NE
- 2804 Viola Heights Dr NE
- XXXX Rocky Creek Dr NE
- 3262 Jade Ct NE
- 3170 Ivory Rd NE
