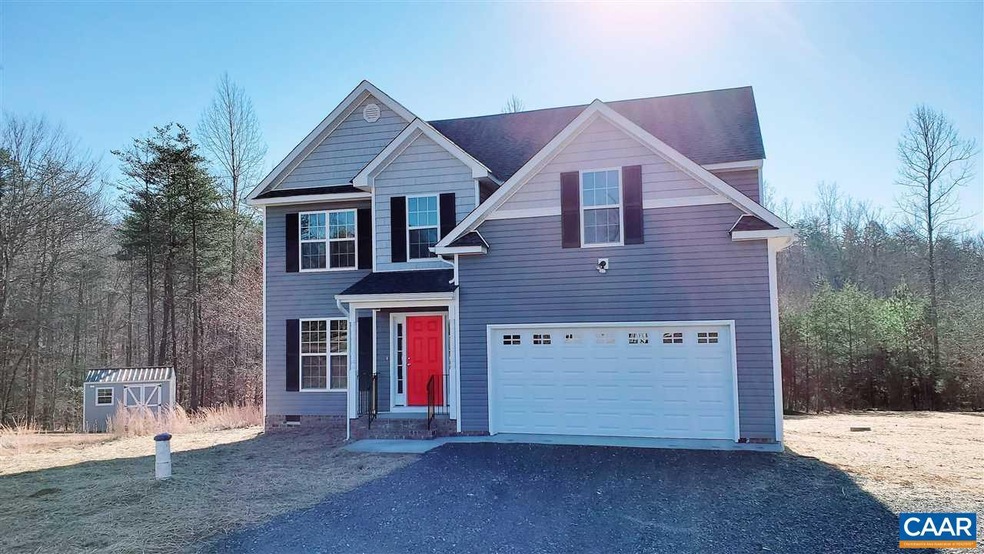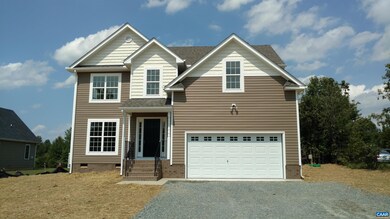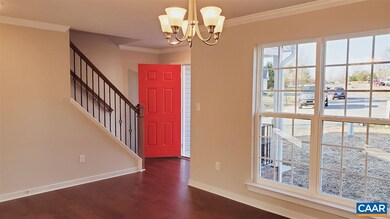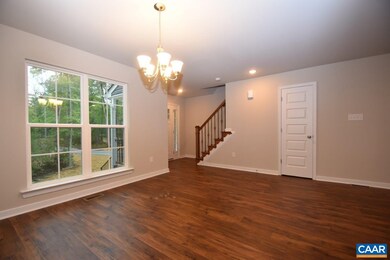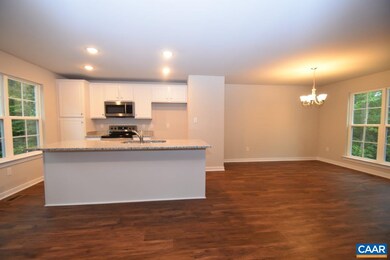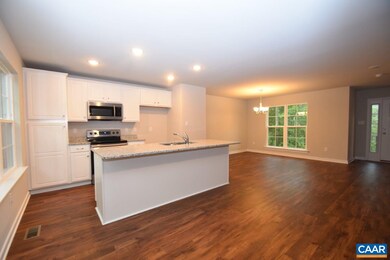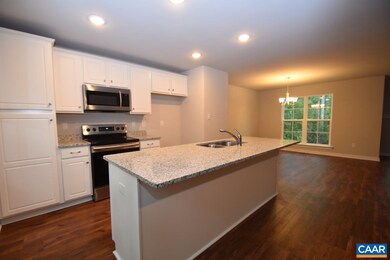
1693 Georges Mill Rd Palmyra, VA 22963
Estimated Value: $412,000 - $532,000
Highlights
- New Construction
- Partially Wooded Lot
- Granite Countertops
- Sitting Area In Primary Bedroom
- Great Room
- Breakfast Room
About This Home
As of July 2022ROUGH INS THIS WEEK AND NEXT! Built on 3 peaceful acres! The spacious open concept Brookwood model with plenty of upgrades including LVP floors, dining room open to the kitchen with upgraded Tier 2 42" cabinets with crown molding with granite countertops, stainless appliances, pantry, island with overhang so bring your stools, great room with access to the 10x14 rear deck overlooking the backyard. Craftsman railing package and oak stairs lead you upstairs where you'll find the expansive master suite with sitting room perfect for relaxing and the 5' shower with transom window above and double bowl vanity in master! 3 add't bedrooms with LED lights and laundry room. Pull down attic with stairs. Sideload 2 car garage. Wide window trim and shake siding for added curb appeal. Photos are similar. FLOOR PLAN, UPGRADES AND COLORS CAN NOT BE CHANGED
Last Agent to Sell the Property
HOWARD HANNA ROY WHEELER REALTY - ZION CROSSROADS License #0225062611 Listed on: 03/22/2022
Home Details
Home Type
- Single Family
Est. Annual Taxes
- $3,625
Year Built
- Built in 2022 | New Construction
Lot Details
- 2.96 Acre Lot
- Open Lot
- Partially Wooded Lot
- Garden
- Property is zoned A-1 Agricultural
Home Design
- Concrete Block With Brick
- Brick Foundation
- Vinyl Siding
Interior Spaces
- 1,982 Sq Ft Home
- 2-Story Property
- Low Emissivity Windows
- Entrance Foyer
- Great Room
- Dining Room
- Crawl Space
- Fire and Smoke Detector
Kitchen
- Breakfast Room
- Electric Range
- Microwave
- Dishwasher
- Kitchen Island
- Granite Countertops
Flooring
- Carpet
- Luxury Vinyl Plank Tile
Bedrooms and Bathrooms
- 4 Bedrooms
- Sitting Area In Primary Bedroom
- Walk-In Closet
- Bathroom on Main Level
- Double Vanity
- Dual Sinks
Laundry
- Laundry Room
- Washer and Dryer Hookup
Parking
- 2 Car Attached Garage
- Side Facing Garage
- Gravel Driveway
Schools
- Central Elementary School
- Fluvanna Middle School
- Fluvanna High School
Utilities
- Central Heating and Cooling System
- Heat Pump System
- Well
- Septic Tank
Community Details
- Built by LIBERTY HOMES VA
- The Brookwood
Listing and Financial Details
- Assessor Parcel Number 20-A-19B
Ownership History
Purchase Details
Home Financials for this Owner
Home Financials are based on the most recent Mortgage that was taken out on this home.Purchase Details
Purchase Details
Home Financials for this Owner
Home Financials are based on the most recent Mortgage that was taken out on this home.Similar Homes in Palmyra, VA
Home Values in the Area
Average Home Value in this Area
Purchase History
| Date | Buyer | Sale Price | Title Company |
|---|---|---|---|
| Turley Timothy | $391,840 | Chicago Title | |
| Liberty Homes Va Inc | $42,500 | Chicago Title Insurance Co | |
| White Sherri Ann | -- | -- |
Mortgage History
| Date | Status | Borrower | Loan Amount |
|---|---|---|---|
| Open | Turley Timothy | $384,742 | |
| Previous Owner | White Sherri Ann | $34,500 |
Property History
| Date | Event | Price | Change | Sq Ft Price |
|---|---|---|---|---|
| 07/15/2022 07/15/22 | Sold | $391,840 | 0.0% | $198 / Sq Ft |
| 05/02/2022 05/02/22 | Pending | -- | -- | -- |
| 01/10/2022 01/10/22 | For Sale | $391,840 | -- | $198 / Sq Ft |
Tax History Compared to Growth
Tax History
| Year | Tax Paid | Tax Assessment Tax Assessment Total Assessment is a certain percentage of the fair market value that is determined by local assessors to be the total taxable value of land and additions on the property. | Land | Improvement |
|---|---|---|---|---|
| 2024 | $28 | $328,600 | $49,300 | $279,300 |
| 2023 | $2,773 | $328,600 | $49,300 | $279,300 |
| 2022 | $407 | $46,800 | $46,800 | $0 |
| 2021 | $407 | $47,100 | $47,100 | $0 |
| 2020 | $436 | $47,100 | $47,100 | $0 |
| 2019 | $436 | $47,100 | $47,100 | $0 |
| 2018 | $427 | $47,100 | $47,100 | $0 |
| 2017 | $427 | $47,100 | $47,100 | $0 |
| 2016 | $432 | $47,100 | $47,100 | $0 |
| 2015 | $414 | $47,100 | $47,100 | $0 |
| 2014 | $414 | $47,100 | $47,100 | $0 |
Agents Affiliated with this Home
-
Susan Stewart

Seller's Agent in 2022
Susan Stewart
HOWARD HANNA ROY WHEELER REALTY - ZION CROSSROADS
(434) 242-3550
250 Total Sales
-
Tara Savage

Buyer's Agent in 2022
Tara Savage
KELLER WILLIAMS ALLIANCE - CHARLOTTESVILLE
(434) 981-4458
331 Total Sales
Map
Source: Charlottesville area Association of Realtors®
MLS Number: 625479
APN: 20-A-19B
- 173 Riva Way
- 1046 Nahor Manor Rd
- 1693 Georges Mill Rd
- 197 Riva Way
- 3699 Rising Sun Rd
- 1 Deep Creek Rd
- 3675 Rising Sun Rd
- 5 Deep Creek Rd
- 25 Deep Creek Rd
- 9 Deep Creek Rd
- 00 Deep Creek Rd
- 0 Deep Creek Rd
- 0 Deep Creek Rd Unit 1604817
- 0 Deep Creek Rd Unit 1305690
- 0 Deep Creek Rd Unit 1530079
- 0 Deep Creek Rd Unit 514980
- 0 Deep Creek Rd Unit 517890
- 0 Deep Creek Rd Unit 539522
- 0 Deep Creek Rd Unit 2134991
- 0 Deep Creek Rd Unit 562445
