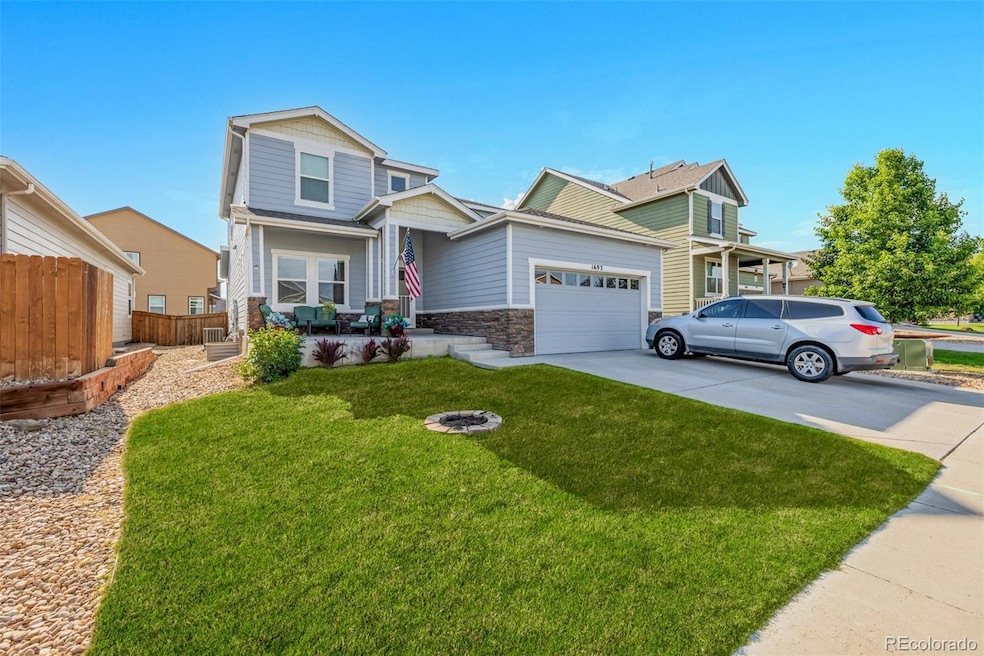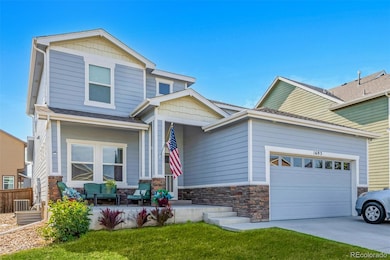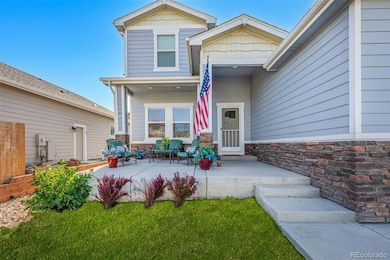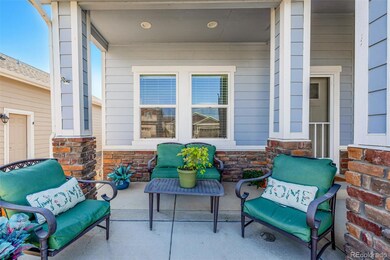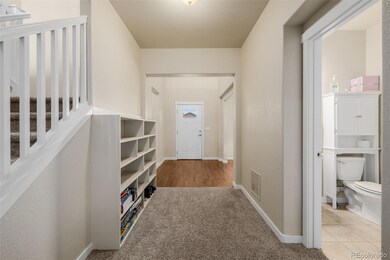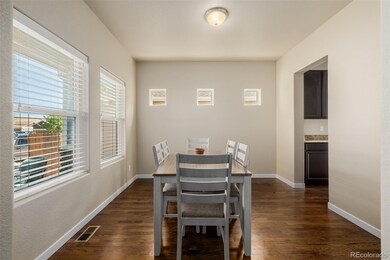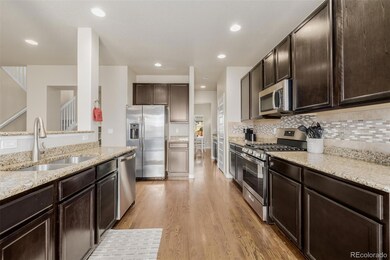1693 Maseca Plaza Way Severance, CO 80550
Estimated payment $3,477/month
Highlights
- Primary Bedroom Suite
- Loft
- Granite Countertops
- Contemporary Architecture
- High Ceiling
- Private Yard
About This Home
Spacious & Versatile Living in Prime Severance Location. Welcome to the largest floorplan in the neighborhood—perfectly designed for multi-generational living or those who simply crave space and comfort. This beautifully maintained 5-bedroom, 4-bathroom home features a sought-after main-level primary suite, main-floor laundry, and an incredible fully finished basement complete with a private mother-in-law suite, second kitchen setup, and separate living quarters—ideal for extended family, guests, or rental income potential. From the moment you step inside, you’re greeted by an airy, open layout and a wide formal entry with warm natural light streaming through every room. The chef’s kitchen is equipped with granite countertops, gas range, stainless steel appliances, pantry, and a large breakfast bar that opens seamlessly to the main living space. A separate formal dining room provides the perfect setting for special gatherings. Upstairs and down, you’ll find generous living areas, ample storage, and thoughtfully designed spaces for work, play, or relaxation. Step outside and enjoy Colorado’s sunny lifestyle in the fully fenced, professionally landscaped backyard, complete with an extended patio, custom garden beds, and plenty of room for entertaining or letting the dogs and kids run free. Located just minutes from parks, downtown Windsor, Windsor Lake, and top-rated schools—with easy access to Fort Collins (15 minutes)—this home combines comfort, convenience, and tremendous value. Don’t miss this unique opportunity—homes with this kind of space and flexibility rarely last long!
Listing Agent
Engel & Volkers Denver Brokerage Email: jordan.schwartz@engelvoelkers.com,585-469-7637 License #100101974 Listed on: 06/26/2025

Co-Listing Agent
Engel & Volkers Denver Brokerage Email: jordan.schwartz@engelvoelkers.com,585-469-7637 License #100103436
Home Details
Home Type
- Single Family
Est. Annual Taxes
- $6,976
Year Built
- Built in 2015
Lot Details
- 6,367 Sq Ft Lot
- East Facing Home
- Property is Fully Fenced
- Level Lot
- Private Yard
- Grass Covered Lot
Parking
- 2 Car Attached Garage
Home Design
- Contemporary Architecture
- Brick Exterior Construction
- Frame Construction
- Composition Roof
- Wood Siding
Interior Spaces
- 2-Story Property
- Bar Fridge
- High Ceiling
- Ceiling Fan
- Entrance Foyer
- Family Room
- Living Room
- Dining Room
- Home Office
- Loft
- Utility Room
- Fire and Smoke Detector
Kitchen
- Eat-In Kitchen
- Oven
- Range
- Microwave
- Dishwasher
- Kitchen Island
- Granite Countertops
- Disposal
Flooring
- Carpet
- Laminate
- Tile
Bedrooms and Bathrooms
- Primary Bedroom Suite
- Walk-In Closet
Laundry
- Laundry Room
- Dryer
- Washer
Finished Basement
- Partial Basement
- Interior Basement Entry
- 1 Bedroom in Basement
Outdoor Features
- Patio
- Rain Gutters
- Front Porch
Schools
- Range View Elementary School
- Severance Middle School
- Windsor High School
Utilities
- Forced Air Heating and Cooling System
- High Speed Internet
- Phone Available
- Cable TV Available
Community Details
- No Home Owners Association
- Hidden Valley Farm Subdivision
Listing and Financial Details
- Exclusions: Sellers personal property
- Assessor Parcel Number R6785933
Map
Home Values in the Area
Average Home Value in this Area
Tax History
| Year | Tax Paid | Tax Assessment Tax Assessment Total Assessment is a certain percentage of the fair market value that is determined by local assessors to be the total taxable value of land and additions on the property. | Land | Improvement |
|---|---|---|---|---|
| 2025 | $6,976 | $35,790 | $5,940 | $29,850 |
| 2024 | $6,976 | $35,790 | $5,940 | $29,850 |
| 2023 | $6,663 | $43,870 | $6,430 | $37,440 |
| 2022 | $5,342 | $32,030 | $5,700 | $26,330 |
| 2021 | $5,131 | $32,950 | $5,860 | $27,090 |
| 2020 | $4,738 | $30,760 | $5,220 | $25,540 |
| 2019 | $4,181 | $27,280 | $5,220 | $22,060 |
| 2018 | $4,185 | $26,630 | $5,260 | $21,370 |
| 2017 | $4,295 | $26,630 | $5,260 | $21,370 |
| 2016 | $4,099 | $26,330 | $3,340 | $22,990 |
| 2015 | $438 | $2,940 | $2,940 | $0 |
Property History
| Date | Event | Price | List to Sale | Price per Sq Ft | Prior Sale |
|---|---|---|---|---|---|
| 07/31/2025 07/31/25 | Price Changed | $550,000 | -4.3% | $130 / Sq Ft | |
| 07/18/2025 07/18/25 | Price Changed | $575,000 | -4.2% | $135 / Sq Ft | |
| 06/26/2025 06/26/25 | For Sale | $600,000 | +69.0% | $141 / Sq Ft | |
| 01/28/2019 01/28/19 | Off Market | $355,000 | -- | -- | |
| 04/19/2016 04/19/16 | Sold | $355,000 | -3.0% | $90 / Sq Ft | View Prior Sale |
| 02/22/2016 02/22/16 | Pending | -- | -- | -- | |
| 06/21/2015 06/21/15 | For Sale | $365,995 | -- | $92 / Sq Ft |
Purchase History
| Date | Type | Sale Price | Title Company |
|---|---|---|---|
| Warranty Deed | $355,000 | Unified Title Company | |
| Warranty Deed | $151,100 | Unified Title Company | |
| Special Warranty Deed | $495,000 | Heritage Title |
Mortgage History
| Date | Status | Loan Amount | Loan Type |
|---|---|---|---|
| Open | $337,250 | New Conventional | |
| Previous Owner | $12,000,000 | Unknown |
Source: REcolorado®
MLS Number: 4408159
APN: R6785933
- 1595 Monterey Valley Pkwy
- 1577 Sierra Plaza St
- 1599 Sierra Plaza St
- 1485 Moraine Valley Dr
- 1814 Avery Plaza St
- 1464 Moraine Valley Dr
- 1382 Copeland Falls Rd
- 1757 Avery Plaza St
- 1295 Wild Basin Rd
- 1297 Wild Basin Rd
- 1753 Avery Plaza St
- 1439 Moraine Valley Dr
- 1097 Long Meadows St
- 1182 Bowen Pass St
- 999 Cascade Falls St
- 1335 Copeland Falls Rd
- 1331 Copeland Falls Rd
- 1076 Long Meadows St
- 979 Cascade Falls St
- 975 Cascade Falls St
- 972 Cascade Falls St
- 970 Cascade Falls St
- 1057 Long Meadows St
- 1055 Long Meadows St
- 957 Cascade Falls St
- 568 Ellingwood Point Dr
- 855 Maplebrook Dr
- 1107 Ibex Dr
- 500 Broadview Dr
- 1628 Shoreview Pkwy
- 850 Mesic Ln
- 381 Buffalo Dr
- 983 Rustling St
- 601 Chestnut St
- 1371 Saginaw Pointe Dr
- 840 Stone Mountain Ct Unit 4
- 1017 Basin Ct
- 823 Charlton Dr
- 6782 Grainery Rd
- 500 Apex Dr
