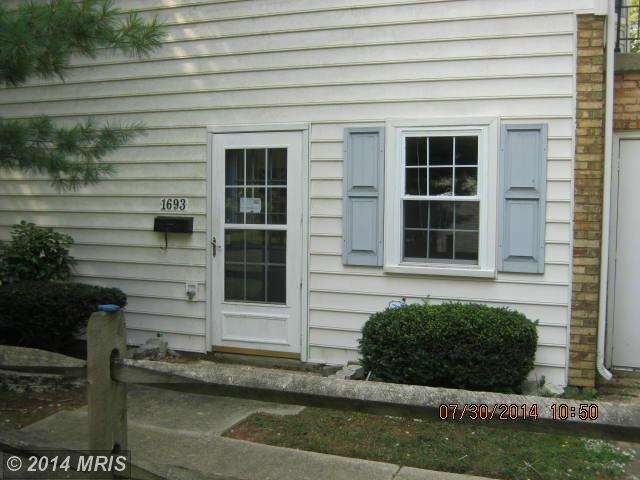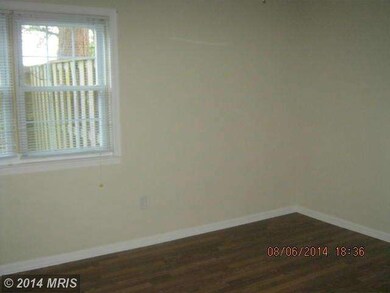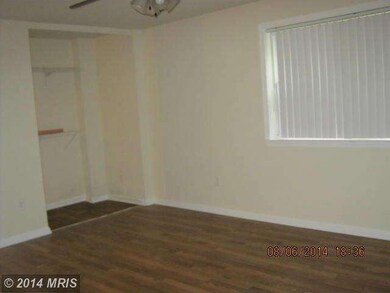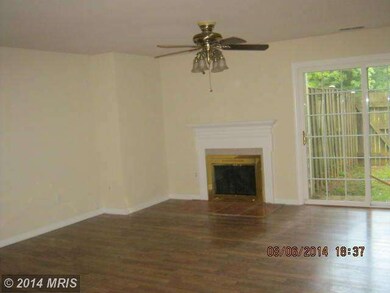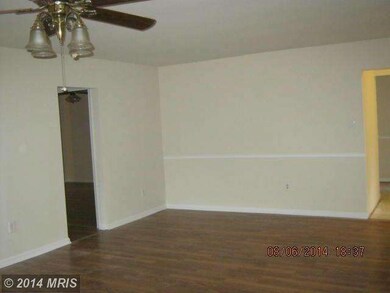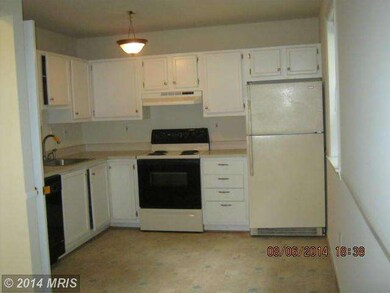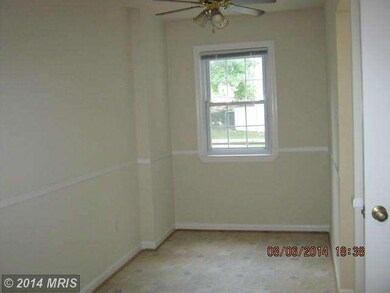
1693 Ridgely Ct Crofton, MD 21114
Estimated Value: $292,000 - $315,587
Highlights
- Colonial Architecture
- Traditional Floor Plan
- Eat-In Kitchen
- Crofton Middle School Rated A-
- 1 Fireplace
- Central Air
About This Home
As of December 2014Blow Out Pricing!! Fresh paint and carpet make this the place to be. Large Living room with slider to fenced back yard. Eat in kitchen. One reserved parking space. Great Crofton location that is close to shopping and the library. Welcome to the good life.
Last Agent to Sell the Property
Long & Foster Real Estate, Inc. License #621257 Listed on: 08/20/2014

Townhouse Details
Home Type
- Townhome
Est. Annual Taxes
- $2,092
Year Built
- Built in 1979
Lot Details
- Two or More Common Walls
HOA Fees
- $193 Monthly HOA Fees
Parking
- 1 Assigned Parking Space
Home Design
- Colonial Architecture
- Brick Exterior Construction
Interior Spaces
- 1,360 Sq Ft Home
- Property has 1 Level
- Traditional Floor Plan
- 1 Fireplace
- Eat-In Kitchen
Bedrooms and Bathrooms
- 2 Main Level Bedrooms
- 1 Full Bathroom
Utilities
- Central Air
- Heat Pump System
- Electric Water Heater
Listing and Financial Details
- Assessor Parcel Number 020204208320191
Community Details
Overview
- Meadowcroft Community
- Bancroft Subdivision
- The community has rules related to alterations or architectural changes
Amenities
- Common Area
Ownership History
Purchase Details
Home Financials for this Owner
Home Financials are based on the most recent Mortgage that was taken out on this home.Purchase Details
Purchase Details
Home Financials for this Owner
Home Financials are based on the most recent Mortgage that was taken out on this home.Purchase Details
Home Financials for this Owner
Home Financials are based on the most recent Mortgage that was taken out on this home.Purchase Details
Purchase Details
Purchase Details
Purchase Details
Home Financials for this Owner
Home Financials are based on the most recent Mortgage that was taken out on this home.Similar Homes in Crofton, MD
Home Values in the Area
Average Home Value in this Area
Purchase History
| Date | Buyer | Sale Price | Title Company |
|---|---|---|---|
| Arriaga Erica C | $169,900 | Dunns Title & Escrow Inc | |
| The Community Development Administration | $170,850 | None Available | |
| Leonovich Kathleen | $239,000 | -- | |
| Leonovich Kathleen | $239,000 | -- | |
| Bishop James L | -- | -- | |
| Bishop James L | $129,900 | -- | |
| Dorsey Daniel L | $90,000 | -- | |
| Richcreek J L | $82,500 | -- |
Mortgage History
| Date | Status | Borrower | Loan Amount |
|---|---|---|---|
| Open | Arriaga Erica | $71,896 | |
| Previous Owner | Arriaga Erica C | $166,822 | |
| Previous Owner | Leonovich Kathleen | $232,635 | |
| Previous Owner | Leonovich Kathleen | $232,635 | |
| Previous Owner | Richcreek J L | $80,600 | |
| Closed | Dorsey Daniel L | -- |
Property History
| Date | Event | Price | Change | Sq Ft Price |
|---|---|---|---|---|
| 12/02/2014 12/02/14 | Sold | $169,900 | 0.0% | $125 / Sq Ft |
| 10/17/2014 10/17/14 | Pending | -- | -- | -- |
| 08/20/2014 08/20/14 | For Sale | $169,900 | -- | $125 / Sq Ft |
Tax History Compared to Growth
Tax History
| Year | Tax Paid | Tax Assessment Tax Assessment Total Assessment is a certain percentage of the fair market value that is determined by local assessors to be the total taxable value of land and additions on the property. | Land | Improvement |
|---|---|---|---|---|
| 2024 | $2,463 | $222,967 | $0 | $0 |
| 2023 | $2,214 | $200,900 | $105,000 | $95,900 |
| 2022 | $2,099 | $200,900 | $105,000 | $95,900 |
| 2021 | $4,237 | $200,900 | $105,000 | $95,900 |
| 2020 | $2,134 | $202,000 | $90,000 | $112,000 |
| 2019 | $4,078 | $197,733 | $0 | $0 |
| 2018 | $1,962 | $193,467 | $0 | $0 |
| 2017 | $1,908 | $189,200 | $0 | $0 |
| 2016 | -- | $182,433 | $0 | $0 |
| 2015 | -- | $175,667 | $0 | $0 |
| 2014 | -- | $168,900 | $0 | $0 |
Agents Affiliated with this Home
-
Mike Torrey
M
Seller's Agent in 2014
Mike Torrey
Long & Foster
(240) 472-1033
2 in this area
39 Total Sales
-
Stephanie Geddings

Buyer's Agent in 2014
Stephanie Geddings
Berkshire Hathaway HomeServices Homesale Realty
(443) 677-3289
84 Total Sales
Map
Source: Bright MLS
MLS Number: 1003172034
APN: 02-042-08320191
- 1927 Bellarbor Cir
- 1900 Tupello Place
- 1917 Everglade Ct
- 1923 Topanga Place
- 1745 Leisure Way
- 1701 W Bancroft Ln
- 1619 Fendall Ct Unit 48
- 2008 Cambridge Dr
- 1850 Aberdeen Cir
- 1820 Aberdeen Cir
- 1825 Judicial Way
- 2093 Lower Ct
- 1840 Sharwood Place
- 2712 Elton Ct
- 1818 Sharwood Place
- 2707 Maynard Rd
- 1717 Fallsway Dr
- 1521 Fenway Rd
- 1928 Tilghman Dr
- 2054 Forest Hill Ln
- 1693 Ridgely Ct
- 1693 Ridgely Ct Unit 192
- 1691 Ridgely Ct
- 1691 Ridgely Ct Unit 191
- 1689 Ridgely Ct
- 1687 Ridgely Ct Unit 188
- 1685 Ridgely Ct
- 1683 Ridgely Ct
- 1681 Ridgely Ct
- 1681 Ridgely Ct Unit 185
- 2193 Fendall Ct
- 2193 Fendall Ct Unit 70
- 2195 Fendall Ct
- 2195 Fendall Ct Unit 72
- 1663 Fendall Ct
- 2197 Fendall Ct
- 1661 Fendall Ct
- 2199 Fendall Ct Unit 73
- 2199 Fendall Ct
- 1938 Bellarbor Cir
