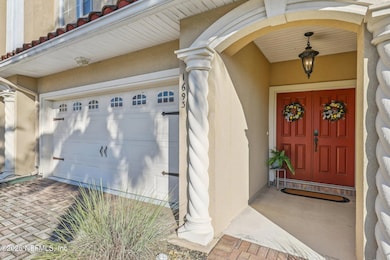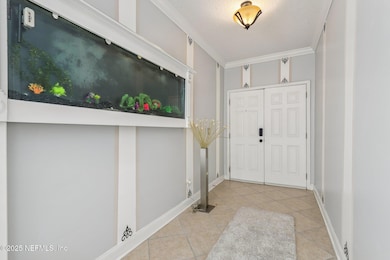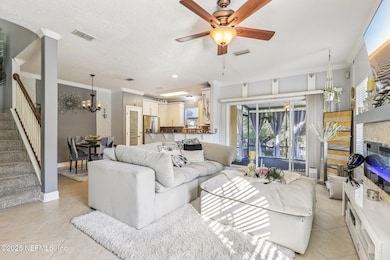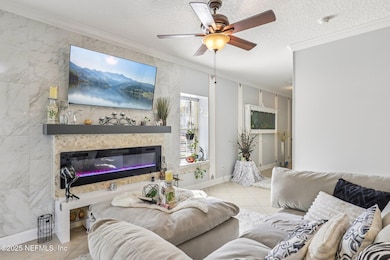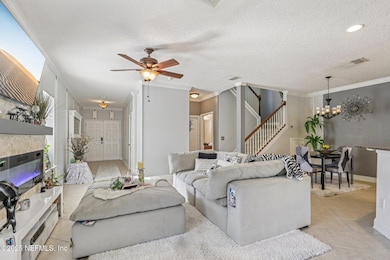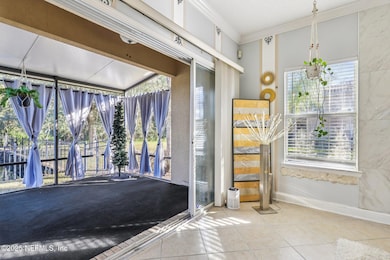1693 Sanctuary Way Fleming Island, FL 32003
Estimated payment $2,446/month
Highlights
- Home fronts a pond
- Open Floorplan
- Screened Porch
- Fleming Island High School Rated A
- Spanish Architecture
- 2 Car Attached Garage
About This Home
Discover this 3-bedroom, 2.5-bath townhome in the sought-after Hawks Landing community, offering a comfortable layout, thoughtful upgrades, and tranquil views. As an end unit backing to a peaceful pond with a fountain, this home provides a serene backdrop to everyday living. Upon entering, you're greeted by a unique built-in 30-gallon aquarium that sets the tone for the light-filled main level. The open layout features a cozy living area with a custom stone electric fireplace, a dining space nearby, and a kitchen equipped with stainless steel appliances, a pantry with a custom door, and built-in drawers for easy organization. Ceramic tile flows throughout the main level, and a convenient half bath is tucked just off the main living area. A standout feature of this home is the private elevator, offering easy access to the upper floor. Upstairs, custom Tempur-Pedic carpeting adds comfort underfoot. The spacious primary suite overlooks the pond and includes an ensuite with a dual vanity, separate tub, and shower. Two additional bedrooms share a well-appointed full bathroom, and the laundry room is located on the same level for added ease. Enjoy the outdoors from the screened lanai or the fenced backyard, both offering relaxing pond views. The air-conditioned two-car garage provides extra flex space and year-round comfort. This townhome offers convenience, style, and a peaceful setting, making an inviting place to call home!
Listing Agent
DAVID BLAIR
REDFIN CORPORATION License #3012173 Listed on: 11/17/2025
Townhouse Details
Home Type
- Townhome
Est. Annual Taxes
- $3,976
Year Built
- Built in 2010
Lot Details
- 3,920 Sq Ft Lot
- Home fronts a pond
HOA Fees
- $149 Monthly HOA Fees
Parking
- 2 Car Attached Garage
- Additional Parking
Home Design
- Spanish Architecture
- Tile Roof
- Stucco
Interior Spaces
- 1,870 Sq Ft Home
- 2-Story Property
- Elevator
- Open Floorplan
- Ceiling Fan
- Electric Fireplace
- Screened Porch
Kitchen
- Breakfast Bar
- Electric Range
- Microwave
- Dishwasher
- Disposal
Flooring
- Carpet
- Tile
Bedrooms and Bathrooms
- 3 Bedrooms
- Walk-In Closet
- Separate Shower in Primary Bathroom
- Bathtub With Separate Shower Stall
Home Security
Outdoor Features
- Screened Patio
Schools
- Thunderbolt Elementary School
- Green Cove Springs Middle School
- Fleming Island High School
Utilities
- Central Heating and Cooling System
- Water Softener is Owned
Listing and Financial Details
- Assessor Parcel Number 05052601419400028
Community Details
Overview
- Association fees include ground maintenance, pest control, trash
- Hawks Landing Subdivision
- On-Site Maintenance
Security
- Fire and Smoke Detector
Map
Home Values in the Area
Average Home Value in this Area
Tax History
| Year | Tax Paid | Tax Assessment Tax Assessment Total Assessment is a certain percentage of the fair market value that is determined by local assessors to be the total taxable value of land and additions on the property. | Land | Improvement |
|---|---|---|---|---|
| 2025 | $3,618 | $287,571 | $40,000 | $247,571 |
| 2024 | $4,490 | $280,610 | $40,000 | $240,610 |
| 2023 | $4,490 | $275,920 | $40,000 | $235,920 |
| 2022 | $3,991 | $248,438 | $40,000 | $208,438 |
| 2021 | $3,302 | $197,395 | $25,000 | $172,395 |
| 2020 | $3,201 | $195,446 | $25,000 | $170,446 |
| 2019 | $3,056 | $190,443 | $25,000 | $165,443 |
| 2018 | $2,568 | $162,129 | $0 | $0 |
| 2017 | $2,816 | $175,843 | $0 | $0 |
| 2016 | $2,880 | $176,134 | $0 | $0 |
| 2015 | $2,780 | $166,786 | $0 | $0 |
| 2014 | $2,305 | $153,093 | $0 | $0 |
Property History
| Date | Event | Price | List to Sale | Price per Sq Ft | Prior Sale |
|---|---|---|---|---|---|
| 11/17/2025 11/17/25 | For Sale | $375,000 | 0.0% | $201 / Sq Ft | |
| 12/17/2023 12/17/23 | Off Market | $1,650 | -- | -- | |
| 12/17/2023 12/17/23 | Off Market | $291,000 | -- | -- | |
| 07/30/2021 07/30/21 | Sold | $291,000 | +4.0% | $156 / Sq Ft | View Prior Sale |
| 07/06/2021 07/06/21 | Pending | -- | -- | -- | |
| 07/02/2021 07/02/21 | For Sale | $279,900 | 0.0% | $150 / Sq Ft | |
| 07/01/2020 07/01/20 | Rented | $1,650 | 0.0% | -- | |
| 06/20/2020 06/20/20 | Under Contract | -- | -- | -- | |
| 06/16/2020 06/16/20 | For Rent | $1,650 | +10.0% | -- | |
| 01/01/2019 01/01/19 | Rented | $1,500 | 0.0% | -- | |
| 12/02/2018 12/02/18 | Under Contract | -- | -- | -- | |
| 11/22/2018 11/22/18 | For Rent | $1,500 | -- | -- |
Purchase History
| Date | Type | Sale Price | Title Company |
|---|---|---|---|
| Warranty Deed | $291,000 | Attorney | |
| Warranty Deed | -- | None Available | |
| Warranty Deed | $200,000 | Attorney | |
| Warranty Deed | $3,323,000 | Attorney |
Mortgage History
| Date | Status | Loan Amount | Loan Type |
|---|---|---|---|
| Open | $261,900 | New Conventional | |
| Previous Owner | $197,342 | FHA |
Source: realMLS (Northeast Florida Multiple Listing Service)
MLS Number: 2118239
APN: 05-05-26-014194-000-28
- 1724 Sanctuary Way
- 1684 Sanctuary Way
- 2305 Range Crescent Ct
- 2321 Old Pine Trail
- 1432 Course View Dr
- 2171 Trailwood Dr
- 1868 Commodore Point Dr
- 1628 Misty Lake Dr
- 1884 Lake Forest Ln
- 1944 Trout River Ct
- 1853 Inlet Cove Ct
- 2300 Spring Hill Ct
- 1704 Hunters Ridge Rd
- 1881 Indian River Dr
- 1508 Bay Harbor Dr
- 2448 Country Side Dr
- 1683 Waters Edge Dr
- 1895 Osprey Bluff Blvd
- 2268 S Brook Dr
- 1655 Highland View Ct
- 1717 County Road 220
- 1717 County Road 220 Unit 2102
- 1816 Cross Pines Dr
- 1700 Country Walk Dr
- 1723 Rustling Dr
- 1563 Bay Harbor Dr
- 1566 Walnut Creek Dr
- 1591 Shelter Cove Dr
- 1745 Pickwick Place
- 1508 Quail Wood Ct
- 1676 Trafalgar Ct
- 1757 Theodora Ln
- 1588 Winston Ln
- 1425 Laurel Oak Dr
- 1656 Fairway Ridge Dr
- 2200 Marsh Hawk Ln Unit 101
- 2200 Marsh Hawk Ln Unit 402
- 1450 Cedar Grove Terrace
- 1433 Woodland View Dr
- 1500 Calming Water Dr Unit 4502

