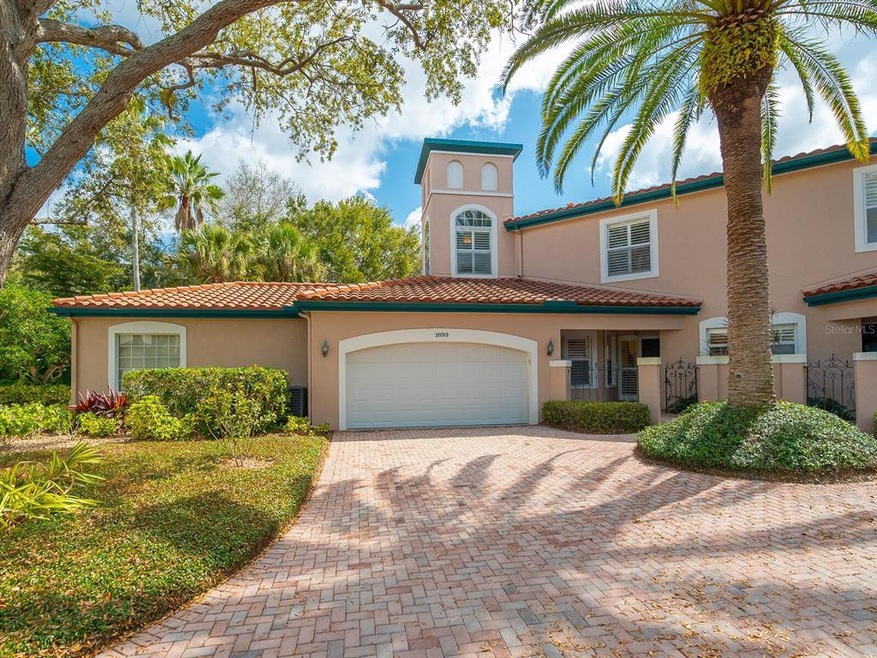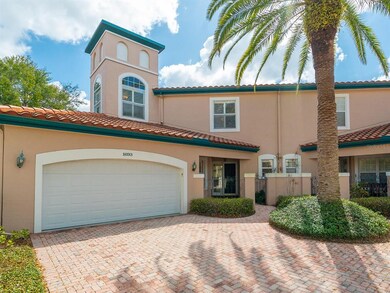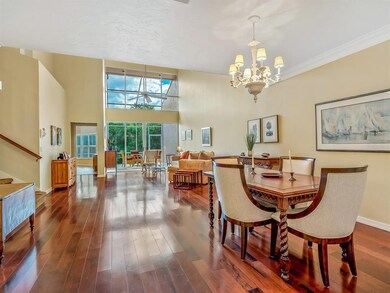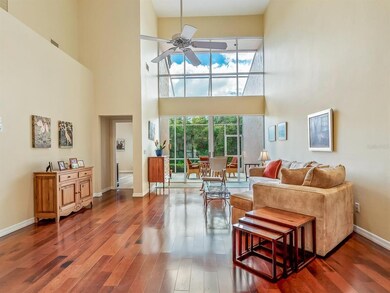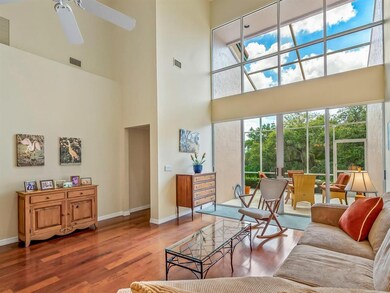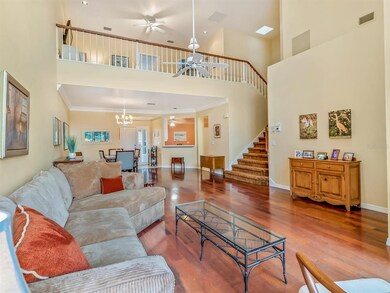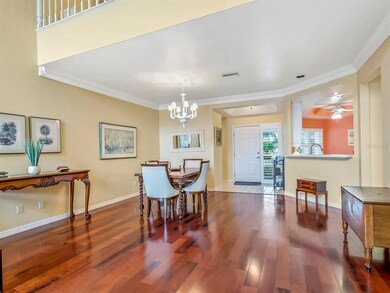
1693 Starling Dr Unit 1693 Sarasota, FL 34231
The Landings NeighborhoodEstimated Value: $724,000 - $1,030,000
Highlights
- Access To Intracoastal Waterway
- Fitness Center
- View of Trees or Woods
- Phillippi Shores Elementary School Rated A
- Gated Community
- Clubhouse
About This Home
As of March 2022Bright and spacious Villa at Eagles Point in The Landings. This charming unit lives like a house but with the convenience of maintenance free living. As you step through the front door your eyes are drawn across the warm wood floors to the southern facing expanse of windows and soaring ceilings. In addition to the great room, the ground floor includes a spacious eat in kitchen, master bedroom suite and guest bath. The second floor offers an open loft area, two guest bedrooms and a bathroom with walk-in shower. The generously sized screened outdoor patio is perfect for enjoying the outdoors. The convenience of a spacious two-car garage and inside laundry room round out the many fabulous features of this Villa. The Landings Racquet Club is in close proximity. Here you will find the clubhouse, large Geo-thermal lap pool, hot tub, fitness rooms, 8-Hartru tennis courts, and library. All this within the gates of the coveted Landings Community, located west of the Trail with easy access to Shopping, restaurants, Siesta Key and Downtown..
Last Agent to Sell the Property
COLDWELL BANKER REALTY License #3124676 Listed on: 02/24/2022

Property Details
Home Type
- Condominium
Est. Annual Taxes
- $4,294
Year Built
- Built in 1993
Lot Details
- North Facing Home
- Landscaped with Trees
HOA Fees
- $109 Monthly HOA Fees
Parking
- 2 Car Attached Garage
- Garage Door Opener
- Driveway
- Open Parking
Home Design
- Villa
- Slab Foundation
- Tile Roof
- Concrete Siding
- Stucco
Interior Spaces
- 2,172 Sq Ft Home
- 2-Story Property
- High Ceiling
- Skylights
- Window Treatments
- Sliding Doors
- Combination Dining and Living Room
- Loft
- Inside Utility
- Views of Woods
Kitchen
- Eat-In Kitchen
- Range
- Microwave
- Dishwasher
Flooring
- Engineered Wood
- Carpet
Bedrooms and Bathrooms
- 3 Bedrooms
- Primary Bedroom on Main
- Walk-In Closet
Laundry
- Laundry Room
- Dryer
- Washer
Outdoor Features
- Access To Intracoastal Waterway
- Property is near a marina
- Screened Patio
- Rain Gutters
- Rear Porch
Location
- Flood Zone Lot
Schools
- Phillippi Shores Elementary School
- Brookside Middle School
- Riverview High School
Utilities
- Humidity Control
- Central Air
- Heating Available
- Underground Utilities
- Electric Water Heater
- Cable TV Available
Listing and Financial Details
- Homestead Exemption
- Visit Down Payment Resource Website
- Assessor Parcel Number 0084013002
Community Details
Overview
- Association fees include 24-hour guard, escrow reserves fund, insurance, maintenance structure, ground maintenance, manager, pest control, private road, recreational facilities
- $129 Other Monthly Fees
- Casey Management / Randy Moore Association, Phone Number (941) 922-3391
- Landings Community
- The Landings Subdivision
- The community has rules related to deed restrictions, vehicle restrictions
- Rental Restrictions
Recreation
- Tennis Courts
- Fitness Center
- Community Pool
- Community Spa
Pet Policy
- Pets Allowed
- 2 Pets Allowed
Additional Features
- Clubhouse
- Gated Community
Ownership History
Purchase Details
Purchase Details
Home Financials for this Owner
Home Financials are based on the most recent Mortgage that was taken out on this home.Purchase Details
Home Financials for this Owner
Home Financials are based on the most recent Mortgage that was taken out on this home.Purchase Details
Similar Homes in Sarasota, FL
Home Values in the Area
Average Home Value in this Area
Purchase History
| Date | Buyer | Sale Price | Title Company |
|---|---|---|---|
| Jerome B Solar Insurance Trust | $100 | -- | |
| Solar Jerome B | $680,000 | Berlin Patten Ebling Pllc | |
| Eisner Irwin J | $272,000 | -- | |
| Carter Marian S | $242,600 | -- |
Mortgage History
| Date | Status | Borrower | Loan Amount |
|---|---|---|---|
| Previous Owner | Eisner Jill | $278,000 | |
| Previous Owner | Eisner Irwin J | $208,000 |
Property History
| Date | Event | Price | Change | Sq Ft Price |
|---|---|---|---|---|
| 03/25/2022 03/25/22 | Sold | $680,000 | +4.6% | $313 / Sq Ft |
| 02/24/2022 02/24/22 | Pending | -- | -- | -- |
| 02/24/2022 02/24/22 | For Sale | $650,000 | -- | $299 / Sq Ft |
Tax History Compared to Growth
Tax History
| Year | Tax Paid | Tax Assessment Tax Assessment Total Assessment is a certain percentage of the fair market value that is determined by local assessors to be the total taxable value of land and additions on the property. | Land | Improvement |
|---|---|---|---|---|
| 2024 | $6,567 | $560,732 | -- | -- |
| 2023 | $6,567 | $544,400 | $0 | $544,400 |
| 2022 | $4,310 | $349,067 | $0 | $0 |
| 2021 | $4,294 | $338,900 | $0 | $338,900 |
| 2020 | $4,434 | $344,800 | $0 | $344,800 |
| 2019 | $4,542 | $357,400 | $0 | $357,400 |
| 2018 | $4,842 | $382,699 | $0 | $0 |
| 2017 | $4,822 | $374,828 | $0 | $0 |
| 2016 | $4,380 | $377,700 | $0 | $377,700 |
| 2015 | $4,446 | $366,300 | $0 | $366,300 |
| 2014 | $4,429 | $335,300 | $0 | $0 |
Agents Affiliated with this Home
-
Tina von Kessel

Seller's Agent in 2022
Tina von Kessel
COLDWELL BANKER REALTY
(941) 266-2848
23 in this area
84 Total Sales
-
Jo-Lee Mansfield

Buyer's Agent in 2022
Jo-Lee Mansfield
RE/MAX
(843) 303-7463
1 in this area
113 Total Sales
Map
Source: Stellar MLS
MLS Number: A4525225
APN: 0084-01-3002
- 1713 Starling Dr Unit 1713
- 1711 Starling Dr Unit 1711
- 1703 Starling Dr Unit 1703
- 1719 Starling Dr Unit 1719
- 1712 Starling Dr Unit 101
- 1780 Phillippi Shores Dr Unit A3-24
- 1780 Phillippi Shores Dr Unit A3-23
- 1780 Phillippi Shores Dr Unit C3-23
- 1718 Starling Dr Unit 104
- 1720 Starling Dr Unit 103
- 5560 Cannes Cir Unit 3-106
- 1648 Starling Dr Unit 202
- 1654 Starling Dr Unit 201
- 5561 Cannes Cir Unit 5101
- 1612 Starling Dr Unit 101
- 1620 Starling Dr Unit 204
- 5450 Eagles Point Cir Unit 405
- 5591 Cannes Cir Unit 403
- 5531 Cannes Cir Unit 201
- 5440 Eagles Point Cir Unit 405
- 1721 Starling Dr Unit 1721
- 1709 Starling Dr Unit 1709
- 1691 Starling Dr Unit 1691
- 1715 Starling Dr Unit 1715
- 1705 Starling Dr Unit 1705
- 1693 Starling Dr Unit 1693
- 1695 Starling Dr Unit 1695
- 1697 Starling Dr Unit 1697
- 1707 Starling Dr
- 1717 Starling Dr Unit 1717
- 1700 Starling Dr
- 1700 Starling Dr Unit 204
- 1686 Drive
- 1672 Starling Dr Unit 3
- 1670 Starling Dr Unit 104
- 1658 Starling Dr Unit 103
- 1672 Starling Dr Unit 103
- 1666 Starling Dr Unit 201
