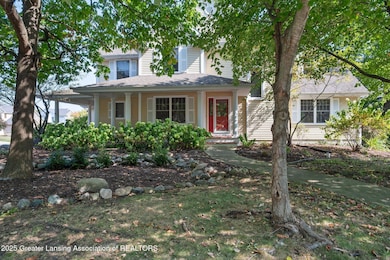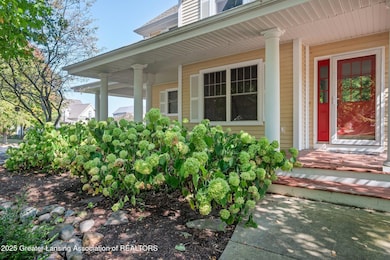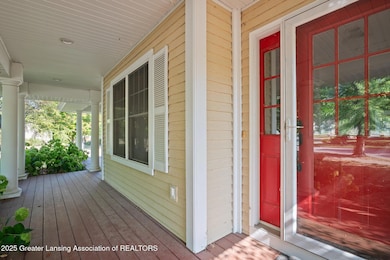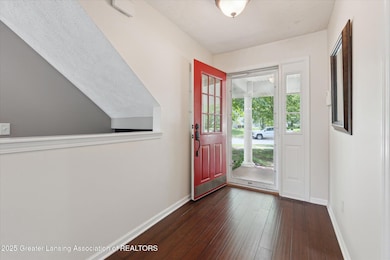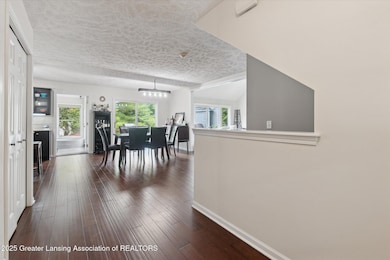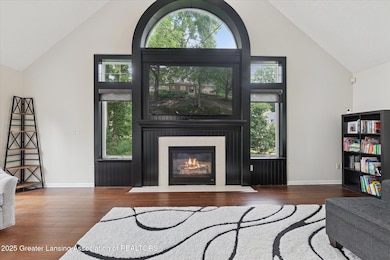16931 Black Walnut Ln East Lansing, MI 48823
Estimated payment $3,791/month
Highlights
- Open Floorplan
- Deck
- Cathedral Ceiling
- Haslett High School Rated A-
- Family Room with Fireplace
- Traditional Architecture
About This Home
Welcome to 16931 Black Walnut Lane! A 4 bedroom, 3.5 bath custom-built home in the desirable Meadows Subdivision. Offering over 3,000 sq ft of finished living space, this home is packed with thoughtful details! Located within the sought-after Haslett School District while benefiting from lower Bath Township taxes, this home truly has it all. Inside, you will notice a flowing floorplan, and key features such as: high end hardwood flooring, an updated kitchen with granite countertops and stainless steel appliances, a large center island and ample cabinetry, a bright three seasons room and spacious deck, overlooking a private backyard with a step-down paver patio. The living room boasts vaulted ceilings and a gas fireplace. A main level guest-primary suite with an updated bathroom provides convenience. Upstairs, you'll find a primary suite with a large walk-in closet, two additional generously sized bedrooms and another full bathroom. The finished lower level offers egress windows, an additional fireplace, office/flex space and half bathroom. Fresh paint from top to bottom, functional layout, and desirable location makes this home move-in ready. Immediate occupancy available!
Listing Agent
RE/MAX Real Estate Professionals License #6506046182 Listed on: 09/03/2025

Home Details
Home Type
- Single Family
Est. Annual Taxes
- $11,836
Year Built
- Built in 2001 | Remodeled
Lot Details
- 0.34 Acre Lot
- Lot Dimensions are 124.28x119.17
- Landscaped
- Corner Lot
- Few Trees
- Back and Front Yard
HOA Fees
- $13 Monthly HOA Fees
Parking
- 2 Car Garage
- Front Facing Garage
- Driveway
Home Design
- Traditional Architecture
- Vinyl Siding
Interior Spaces
- 2-Story Property
- Open Floorplan
- Cathedral Ceiling
- Ceiling Fan
- Chandelier
- Entrance Foyer
- Family Room with Fireplace
- 2 Fireplaces
- Living Room
- Dining Room
- Sun or Florida Room
- Storage
Kitchen
- Eat-In Kitchen
- Oven
- Gas Range
- Microwave
- Dishwasher
- Stainless Steel Appliances
- Kitchen Island
- Disposal
Flooring
- Wood
- Carpet
- Vinyl
Bedrooms and Bathrooms
- 4 Bedrooms
- Main Floor Bedroom
- Walk-In Closet
- Double Vanity
Laundry
- Dryer
- Washer
Finished Basement
- Basement Fills Entire Space Under The House
- Sump Pump
- Fireplace in Basement
- Laundry in Basement
- Basement Window Egress
Outdoor Features
- Deck
- Patio
- Exterior Lighting
- Rain Gutters
- Wrap Around Porch
Utilities
- Forced Air Heating and Cooling System
Community Details
Overview
- The Meadows Association
- The Meadows Subdivision
Amenities
- Office
Map
Home Values in the Area
Average Home Value in this Area
Tax History
| Year | Tax Paid | Tax Assessment Tax Assessment Total Assessment is a certain percentage of the fair market value that is determined by local assessors to be the total taxable value of land and additions on the property. | Land | Improvement |
|---|---|---|---|---|
| 2025 | $11,836 | $300,700 | $46,700 | $254,000 |
| 2024 | $7,579 | $278,700 | $27,000 | $251,700 |
| 2023 | $5,879 | $242,700 | $0 | $0 |
| 2022 | $8,552 | $222,700 | $24,400 | $198,300 |
| 2021 | $8,288 | $215,100 | $24,400 | $190,700 |
| 2020 | $8,098 | $213,400 | $24,400 | $189,000 |
| 2019 | $7,753 | $207,000 | $24,400 | $182,600 |
| 2018 | $7,169 | $188,800 | $24,400 | $164,400 |
| 2017 | $6,210 | $184,200 | $24,400 | $159,800 |
| 2016 | $6,174 | $178,400 | $24,400 | $154,000 |
| 2015 | -- | $176,900 | $0 | $0 |
| 2011 | -- | $175,000 | $0 | $0 |
Property History
| Date | Event | Price | List to Sale | Price per Sq Ft | Prior Sale |
|---|---|---|---|---|---|
| 09/03/2025 09/03/25 | For Sale | $529,900 | +20.4% | $150 / Sq Ft | |
| 08/04/2023 08/04/23 | Sold | $440,000 | -4.3% | $125 / Sq Ft | View Prior Sale |
| 06/08/2023 06/08/23 | Pending | -- | -- | -- | |
| 05/26/2023 05/26/23 | Off Market | $459,830 | -- | -- | |
| 05/18/2023 05/18/23 | For Sale | $459,830 | 0.0% | $130 / Sq Ft | |
| 05/01/2023 05/01/23 | For Sale | $459,830 | +35.7% | $130 / Sq Ft | |
| 08/31/2017 08/31/17 | Sold | $338,900 | -3.2% | $96 / Sq Ft | View Prior Sale |
| 08/15/2017 08/15/17 | Pending | -- | -- | -- | |
| 07/12/2017 07/12/17 | Price Changed | $350,000 | -10.2% | $99 / Sq Ft | |
| 05/08/2017 05/08/17 | For Sale | $389,900 | -- | $111 / Sq Ft |
Purchase History
| Date | Type | Sale Price | Title Company |
|---|---|---|---|
| Warranty Deed | $440,000 | None Listed On Document | |
| Warranty Deed | $338,900 | Tri Title Agency Llc | |
| Quit Claim Deed | -- | None Available |
Mortgage History
| Date | Status | Loan Amount | Loan Type |
|---|---|---|---|
| Open | $352,000 | New Conventional | |
| Previous Owner | $130,000 | New Conventional |
Source: Greater Lansing Association of Realtors®
MLS Number: 290939
APN: 010-277-000-090-00
- 0 English Oak Dr
- 16930 Broadview Dr
- 6708 English Oak Dr
- 16673 Sundew Cir
- 6910 Coleman Rd
- 6380 Heathfield Dr
- 16959 Kernwood Rd
- 6285 Heathfield Dr
- 2471 Overglen Ct
- 6370 Royal Oak Dr
- 16720 Eunice St
- 16680 Eunice St
- 1827 Towner Rd
- 6445 Pine Hollow Dr
- 6120 Fresno Ln
- 6111 Fresno Ln
- 6101 Sleepy Hollow Ln
- 5859 Printemp Dr Unit 9
- 6381 Pine Hollow Dr
- 16925 Willowbrook Dr
- 2101 Lac Du Mont
- 6076 Marsh Rd
- 5800 Benson Dr
- 15240 Red Tail Dr
- 6165 Innkeepers Ct Unit 79
- 6080 Carriage Hill Dr
- 5864 Shaw St Unit 2
- 3075 Endenhall Way
- 1517 Cambria Dr
- 1632 Haslett Rd
- 5731 Ridgeway Dr
- 1765 Nemoke Trail
- 5520 Timberlane St
- 1424 Haslett Rd
- 14690 Abbey Ln
- 1648 Burcham Dr
- 1224 E Saginaw St
- 16789 Chandler Rd
- 16970 Chandler Rd
- 3945 Hunsaker Dr

