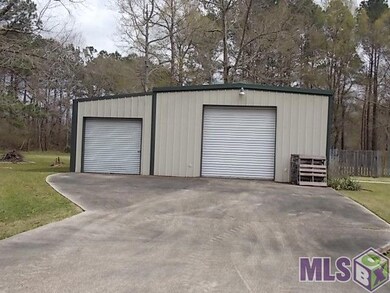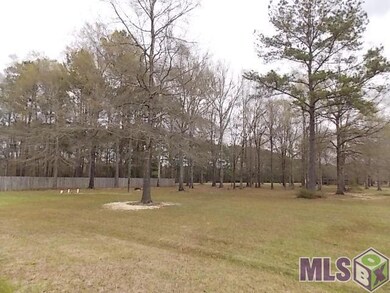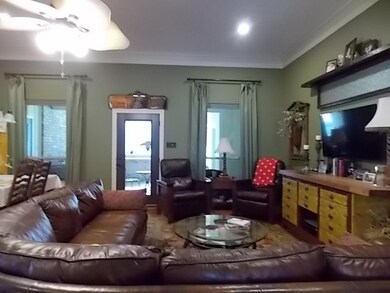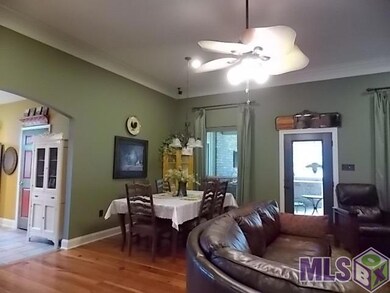
16931 Lavell Rd Pride, LA 70770
Brownsfield/Central NeighborhoodHighlights
- 2.01 Acre Lot
- Acadian Style Architecture
- Covered patio or porch
- Wood Flooring
- Outdoor Kitchen
- Breakfast Room
About This Home
As of May 2020Acadian Style Home on 2 acres, ready for your family to enjoy. This home features wood plank floors, Stained concert and ceramic. Family room opens onto the covered porch with an outside kitchen and 1/2 bath ready for those crawfish boils and BBQ's. Large Master suite with spacious private bathroom. Bathroom has His/Her vanities, separate shower, corner tub for soaking and large walk in closet. Beautiful treed lot with lots of landscaping. Home has a large front porch perfect for enjoying an afternoon beverage and relaxing. There is a 36.5 x 30 Workshop ready for all those adult toys (boat, tractor,etc.) that we all have. Home sits on corner lot, 2.01 Acres with circle driveway in the front . Side driveway into garage and additional driveway for the workshop. Seller has a Choice Home Warranty that will be transferred at closing to the new owner. Property located in FLOOD ZONE X.
Last Agent to Sell the Property
LPT Realty, LLC License #0995689003 Listed on: 02/29/2020

Home Details
Home Type
- Single Family
Est. Annual Taxes
- $2,600
Year Built
- Built in 2001
Lot Details
- 2.01 Acre Lot
- Lot Dimensions are 250 x 350
- Privacy Fence
- Wood Fence
- Landscaped
- Level Lot
Home Design
- Acadian Style Architecture
- Brick Exterior Construction
- Slab Foundation
- Frame Construction
- Metal Roof
- Wood Siding
Interior Spaces
- 1,994 Sq Ft Home
- 1-Story Property
- Ceiling height of 9 feet or more
- Ceiling Fan
- Window Treatments
- Entrance Foyer
- Combination Dining and Living Room
- Breakfast Room
- Utility Room
- Fire and Smoke Detector
Kitchen
- Electric Cooktop
- Dishwasher
Flooring
- Wood
- Concrete
- Ceramic Tile
Bedrooms and Bathrooms
- 3 Bedrooms
- En-Suite Primary Bedroom
- Dual Closets
- Walk-In Closet
Laundry
- Laundry Room
- Electric Dryer Hookup
Parking
- 2 Car Garage
- Rear-Facing Garage
Outdoor Features
- Covered patio or porch
- Outdoor Kitchen
- Separate Outdoor Workshop
Location
- Mineral Rights
Utilities
- Central Heating and Cooling System
- Mechanical Septic System
Ownership History
Purchase Details
Home Financials for this Owner
Home Financials are based on the most recent Mortgage that was taken out on this home.Purchase Details
Home Financials for this Owner
Home Financials are based on the most recent Mortgage that was taken out on this home.Purchase Details
Home Financials for this Owner
Home Financials are based on the most recent Mortgage that was taken out on this home.Similar Homes in Pride, LA
Home Values in the Area
Average Home Value in this Area
Purchase History
| Date | Type | Sale Price | Title Company |
|---|---|---|---|
| Deed | $310,000 | Bay Title Llc | |
| Warranty Deed | $255,000 | -- | |
| Deed | $23,000 | -- |
Mortgage History
| Date | Status | Loan Amount | Loan Type |
|---|---|---|---|
| Open | $300,700 | New Conventional | |
| Previous Owner | $108,500 | New Conventional | |
| Previous Owner | $123,187 | New Conventional | |
| Previous Owner | $95,000 | Credit Line Revolving | |
| Previous Owner | $106,000 | New Conventional | |
| Previous Owner | $300,000 | New Conventional | |
| Previous Owner | $65,000 | Credit Line Revolving | |
| Previous Owner | $184,000 | New Conventional | |
| Previous Owner | $20,000 | Credit Line Revolving | |
| Previous Owner | $150,000 | Purchase Money Mortgage |
Property History
| Date | Event | Price | Change | Sq Ft Price |
|---|---|---|---|---|
| 07/01/2025 07/01/25 | For Sale | $380,000 | +15.2% | $190 / Sq Ft |
| 05/04/2020 05/04/20 | Sold | -- | -- | -- |
| 03/13/2020 03/13/20 | Pending | -- | -- | -- |
| 02/29/2020 02/29/20 | For Sale | $330,000 | -- | $165 / Sq Ft |
Tax History Compared to Growth
Tax History
| Year | Tax Paid | Tax Assessment Tax Assessment Total Assessment is a certain percentage of the fair market value that is determined by local assessors to be the total taxable value of land and additions on the property. | Land | Improvement |
|---|---|---|---|---|
| 2024 | $2,600 | $29,450 | $3,100 | $26,350 |
| 2023 | $2,600 | $29,450 | $3,100 | $26,350 |
| 2022 | $3,601 | $29,450 | $3,100 | $26,350 |
| 2021 | $3,536 | $29,450 | $3,100 | $26,350 |
| 2020 | $3,047 | $25,500 | $2,550 | $22,950 |
| 2019 | $3,159 | $25,500 | $2,550 | $22,950 |
| 2018 | $3,120 | $25,500 | $2,550 | $22,950 |
| 2017 | $2,738 | $25,500 | $2,550 | $22,950 |
| 2016 | $1,060 | $17,468 | $2,550 | $14,918 |
| 2015 | $1,886 | $25,500 | $2,550 | $22,950 |
| 2014 | $1,878 | $25,500 | $2,550 | $22,950 |
| 2013 | -- | $25,500 | $2,550 | $22,950 |
Agents Affiliated with this Home
-
Phyllis Butler
P
Seller's Agent in 2025
Phyllis Butler
Latter & Blum
(225) 937-0779
1 in this area
119 Total Sales
-
Brenda Temple

Seller's Agent in 2020
Brenda Temple
LPT Realty, LLC
(225) 715-8303
17 Total Sales
Map
Source: Greater Baton Rouge Association of REALTORS®
MLS Number: 2020003681
APN: 01329626
- 16033 Greenwell Spring Point Hudson Rd
- 16367 Greenwell Spring Point Hudson Rd
- 16033 Wiggins Dr
- TBD Riley Rd
- 16027 Greenwell Spring Point Hudson Rd
- 16936 Pernecia Ave
- 16924 Pernecia Ave
- 17109 Chickasaw Ave
- 16527 Pernecia Ave
- 14854 Castle Dr
- 25191 Greenwell Springs Rd
- 16275 Alphonse Forbes Rd
- 13945 Greenwell Spring Point Hudson Rd
- 25041 Old Greenwell Springs Rd
- 16035 Greycliff Ave
- 15333 White Oak Run Dr
- 16124 Blackstone Dr
- 16565 Alphonse Forbes Rd
- 15956 Redstone Ct
- 15154 White Oak Run Dr






