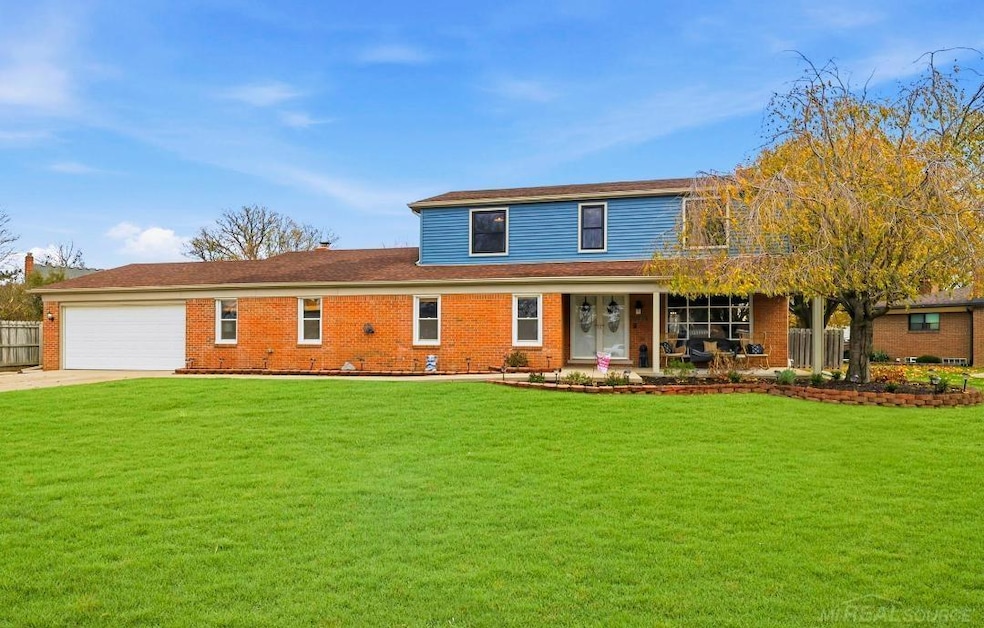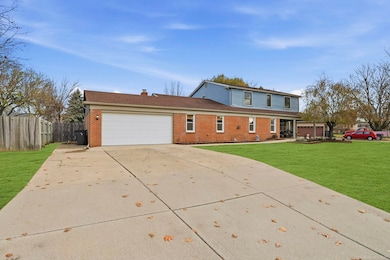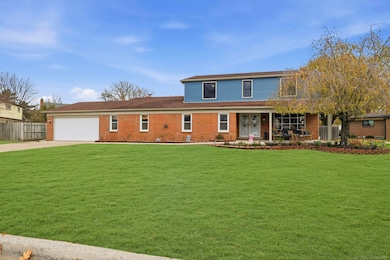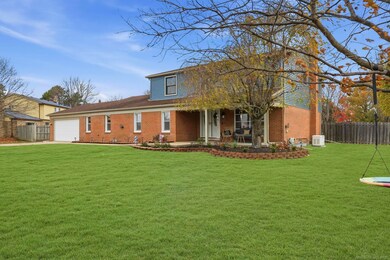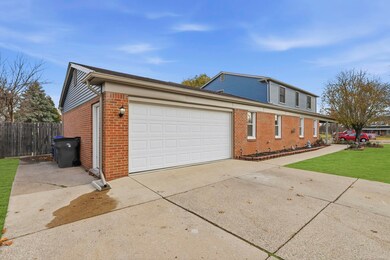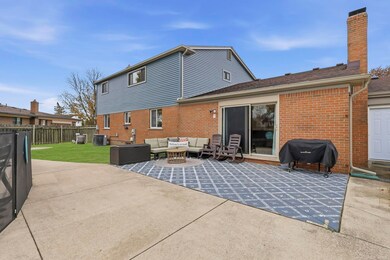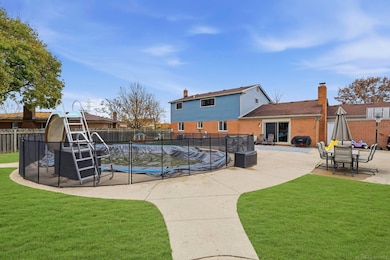16933 Heather Ln Clinton Township, MI 48038
Estimated payment $2,998/month
Highlights
- In Ground Pool
- Cathedral Ceiling
- Formal Dining Room
- Colonial Architecture
- Main Floor Bedroom
- Fenced Yard
About This Home
Welcome Home! Show & Sell this incredible 4/5 bedroom Colonial style two story home that has spacious rooms thru out, and has a private oversized fenced rear yard area that is an Entertainers dream backyard oasis featuring an oversized completely redone (42x26) kidney shaped gunite in ground pool (40k in improvements in 22') w/slide & diving board & 12 ft deep, & large cement patio to enjoy all the Summertime fun! Large Master suite w/full bath & walk in closet, award winning Chippewa Valley schools & walking distance to Wyandot Middle school, close to all the conveniences of shopping and dining, large family room w/vaulted ceiling & natural fireplace & 8 foot door wall to the backyard fun! Large living room w/bay window, large covered frt porch, formal dining room, first floor laundry room, first floor 5th bdrm or den/library, kitchen w/snack bar counter & SS applcs and Generac whole house generator. Updates include newer roof, all upper floor windows, vinyl trim & gutters, 90 % Hi Eff Furnace w/humidifer, hot water heater, entire interior painted. Exclude ALL wall mounted Televisions. (NOTE: FORMAL ASSUMABLE 30 YR FIXED MTG @ VERY LOW INT RATE FOR QUALIFIED BUYERS. SAVE THOUSAND $$$ ANNUALLY)
Home Details
Home Type
- Single Family
Est. Annual Taxes
Year Built
- Built in 1974
Lot Details
- 0.35 Acre Lot
- Lot Dimensions are 108x145
- Fenced Yard
Home Design
- Colonial Architecture
- Brick Exterior Construction
- Poured Concrete
- Vinyl Siding
- Vinyl Trim
Interior Spaces
- 2-Story Property
- Cathedral Ceiling
- Ceiling Fan
- Window Treatments
- Bay Window
- Family Room with Fireplace
- Living Room
- Formal Dining Room
- Partially Finished Basement
- Sump Pump
- Laundry Room
Kitchen
- Eat-In Kitchen
- Oven or Range
- Dishwasher
- Disposal
Flooring
- Laminate
- Ceramic Tile
Bedrooms and Bathrooms
- 5 Bedrooms
- Main Floor Bedroom
- Walk-In Closet
Parking
- 2.5 Car Direct Access Garage
- Garage Door Opener
Pool
- In Ground Pool
- Outdoor Pool
Outdoor Features
- Patio
- Shed
- Porch
Schools
- Huron Elementary School
- Wyandot Middle School
- Chippewa Valley High School
Utilities
- Forced Air Heating and Cooling System
- Humidifier
- Heating System Uses Natural Gas
- Gas Water Heater
- Internet Available
Community Details
- Garfield Meadows Subdivision
Listing and Financial Details
- Assessor Parcel Number 16-11-17-302-015
Map
Home Values in the Area
Average Home Value in this Area
Tax History
| Year | Tax Paid | Tax Assessment Tax Assessment Total Assessment is a certain percentage of the fair market value that is determined by local assessors to be the total taxable value of land and additions on the property. | Land | Improvement |
|---|---|---|---|---|
| 2025 | $8,667 | $244,500 | $0 | $0 |
| 2024 | $5,163 | $227,900 | $0 | $0 |
| 2023 | $4,898 | $203,100 | $0 | $0 |
| 2022 | $7,853 | $186,600 | $0 | $0 |
| 2021 | $6,621 | $181,300 | $0 | $0 |
| 2020 | $3,557 | $177,900 | $0 | $0 |
| 2019 | $6,281 | $165,100 | $0 | $0 |
| 2018 | $4,866 | $150,700 | $0 | $0 |
| 2017 | $5,590 | $138,400 | $28,400 | $110,000 |
| 2016 | $5,625 | $138,400 | $0 | $0 |
| 2015 | -- | $131,000 | $0 | $0 |
| 2014 | -- | $119,200 | $0 | $0 |
| 2011 | -- | $110,400 | $25,000 | $85,400 |
Property History
| Date | Event | Price | List to Sale | Price per Sq Ft | Prior Sale |
|---|---|---|---|---|---|
| 11/14/2025 11/14/25 | For Sale | $429,500 | +36.3% | $109 / Sq Ft | |
| 10/13/2021 10/13/21 | Sold | $315,000 | -4.5% | $80 / Sq Ft | View Prior Sale |
| 08/16/2021 08/16/21 | Pending | -- | -- | -- | |
| 08/10/2021 08/10/21 | Price Changed | $329,900 | -5.7% | $83 / Sq Ft | |
| 08/10/2021 08/10/21 | For Sale | $349,900 | 0.0% | $88 / Sq Ft | |
| 06/28/2021 06/28/21 | Pending | -- | -- | -- | |
| 06/18/2021 06/18/21 | Price Changed | $349,900 | -7.9% | $88 / Sq Ft | |
| 06/11/2021 06/11/21 | For Sale | $379,900 | -- | $96 / Sq Ft |
Purchase History
| Date | Type | Sale Price | Title Company |
|---|---|---|---|
| Warranty Deed | $315,000 | None Listed On Document | |
| Interfamily Deed Transfer | -- | None Available | |
| Quit Claim Deed | -- | None Available | |
| Sheriffs Deed | $182,750 | None Available |
Mortgage History
| Date | Status | Loan Amount | Loan Type |
|---|---|---|---|
| Previous Owner | $142,500 | New Conventional |
Source: Michigan Multiple Listing Service
MLS Number: 50194259
APN: 16-11-17-302-015
- 16513 Edinburgh Dr
- 39675 Waldorf Dr
- 16583 Waverly Cir Unit 8
- 16611 Ventura Cir Unit 67
- 16676 Grillo Dr
- 16870 Kingsbrooke Dr Unit 104
- 40526 Woodside Dr
- 38577 Mystic Point
- 40645 Heatherlea Ct
- 38884 Golfview Dr E Unit 166
- 38532 Harbor Ln
- 39043 Cadborough Dr
- 38500 Garfield Rd
- 39519 Twenlow Dr
- 16136 Amore St
- 40739 Ruggero St
- 41101 Worthington
- 41104 Worthington Unit Bldg 26, Unit 52
- 41146 Justin Dr
- 38383 Saddle Ln
- 40526 Woodside Dr
- 38844 Golfview Dr E Unit 177
- 38255 Fairway Ct Unit 77B
- 16205 Normandy St
- 16206 Normandy St
- 16190 Normandy St
- 40872 Highpointe Dr Unit 12
- 16242 Frontenac Ave
- 39514 Old Dominion Dr
- 38756 Cheldon St
- 39168 Hayes Rd
- 15862 Villaire Ave
- 38041 Chilver Ave
- 38064 Leverette Ave
- 38012 Chilver Ave
- 38017 Chilver Ave
- 15978 Villaire Ave
- 38013 Chilver Ave
- 41617 Clayton St
- 38039 Pardo Dr
