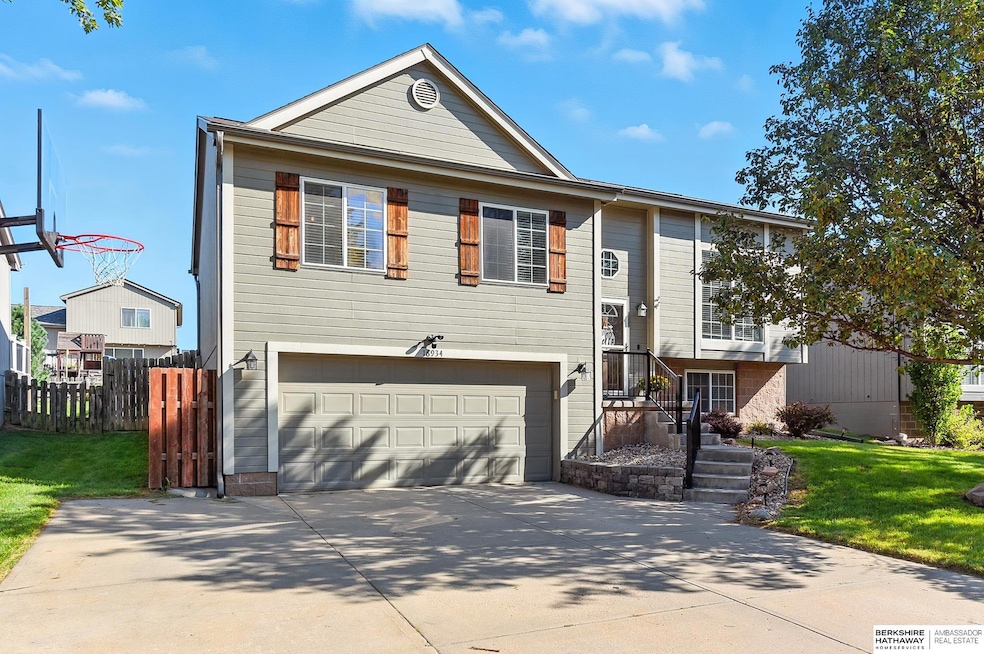Estimated payment $2,027/month
Highlights
- Deck
- Cathedral Ceiling
- No HOA
- Sagewood Elementary School Rated A
- Main Floor Bedroom
- Electric Vehicle Charging Station
About This Home
Welcome to this well-appointed home in the desirable Elkhorn School District. The open floor plan is filled with light from the abundant windows creating a bright atmosphere. Kitchen features vaulted ceilings, an eat at island, plenty of cabinetry, and flows seamlessly into the spacious dining area all with updated LVP flooring. The inviting Living room space is great for entertaining. The primary suite offers a walk in closet and private bath with dual sinks for added convenience, Plus 2 other nice sized bedrooms. The lower level expands your living space with comfortable rec-room, a cozy fireplace and separate laundry area. The oversized garage is a standout with heat and an EV charging station hookup. Outdoors you'll enjoy the deck and fully fenced yard complete with a sprinkler system and Storage Shed. Driveway is expanded with an Extra parking pad and basketball hoop. New roof and updated HVAC. Close to Flanagan lake, schools and shopping, don't miss this one!
Home Details
Home Type
- Single Family
Est. Annual Taxes
- $4,501
Year Built
- Built in 2007
Lot Details
- 6,534 Sq Ft Lot
- Lot Dimensions are 56 x 113.57
- Property is Fully Fenced
- Wood Fence
- Sprinkler System
Parking
- 2 Car Attached Garage
- Parking Pad
- Garage Door Opener
- Open Parking
Home Design
- Split Level Home
- Block Foundation
- Composition Roof
Interior Spaces
- Cathedral Ceiling
- Ceiling Fan
- Window Treatments
- Sliding Doors
- Recreation Room with Fireplace
- Partially Finished Basement
- Basement Windows
Kitchen
- Oven or Range
- Microwave
- Dishwasher
- Disposal
Flooring
- Wall to Wall Carpet
- Luxury Vinyl Plank Tile
Bedrooms and Bathrooms
- 3 Bedrooms
- Main Floor Bedroom
- Walk-In Closet
- Dual Sinks
Laundry
- Dryer
- Washer
Outdoor Features
- Balcony
- Deck
- Shed
Schools
- Sagewood Elementary School
- Elk Grand Middle School
- Elkhorn High School
Utilities
- Forced Air Heating and Cooling System
- Cable TV Available
Community Details
- No Home Owners Association
- Quail Run Valley Subdivision
- Electric Vehicle Charging Station
Listing and Financial Details
- Assessor Parcel Number 2033503022
Map
Home Values in the Area
Average Home Value in this Area
Tax History
| Year | Tax Paid | Tax Assessment Tax Assessment Total Assessment is a certain percentage of the fair market value that is determined by local assessors to be the total taxable value of land and additions on the property. | Land | Improvement |
|---|---|---|---|---|
| 2021 | $4,613 | $179,500 | $24,900 | $154,600 |
Property History
| Date | Event | Price | Change | Sq Ft Price |
|---|---|---|---|---|
| 09/10/2025 09/10/25 | Pending | -- | -- | -- |
| 09/09/2025 09/09/25 | For Sale | $310,000 | +14.8% | $198 / Sq Ft |
| 07/12/2022 07/12/22 | Sold | $270,000 | +1.9% | $172 / Sq Ft |
| 06/05/2022 06/05/22 | Pending | -- | -- | -- |
| 06/03/2022 06/03/22 | For Sale | $265,000 | +23.3% | $169 / Sq Ft |
| 04/15/2020 04/15/20 | Sold | $215,000 | +0.5% | $137 / Sq Ft |
| 03/17/2020 03/17/20 | Pending | -- | -- | -- |
| 02/24/2020 02/24/20 | For Sale | $214,000 | -- | $137 / Sq Ft |
Source: Great Plains Regional MLS
MLS Number: 22525581
APN: 2033-5030-22
- 16934 Browne St
- 4808 N Hws Cleveland Blvd
- 16830 Browne Cir
- 17302 Larimore Ave
- 16921 Yort Ave
- 17003 Yort Ave
- 4804 N 174th Ave
- 16705 Ogden Cir
- 16526 Fowler Ave
- 17129 Taylor St
- 17228 Taylor St
- 16421 Redman Ave
- 16440 Fowler Ave
- 4319 N 173rd St
- 4410 N Branch Dr
- 16403 Browne St
- 4114 N 172nd St
- 16326 Ames Ave
- 5807 N Hws Cleveland Blvd
- 16308 Camden Ave







