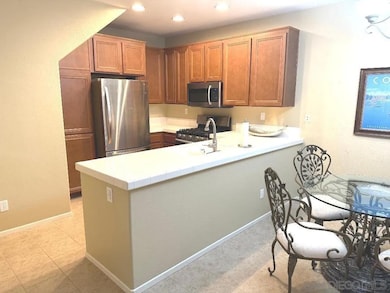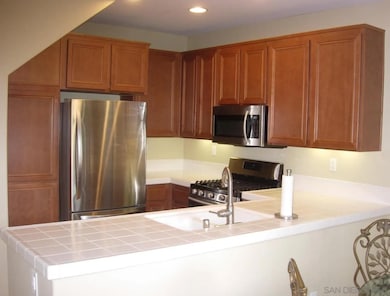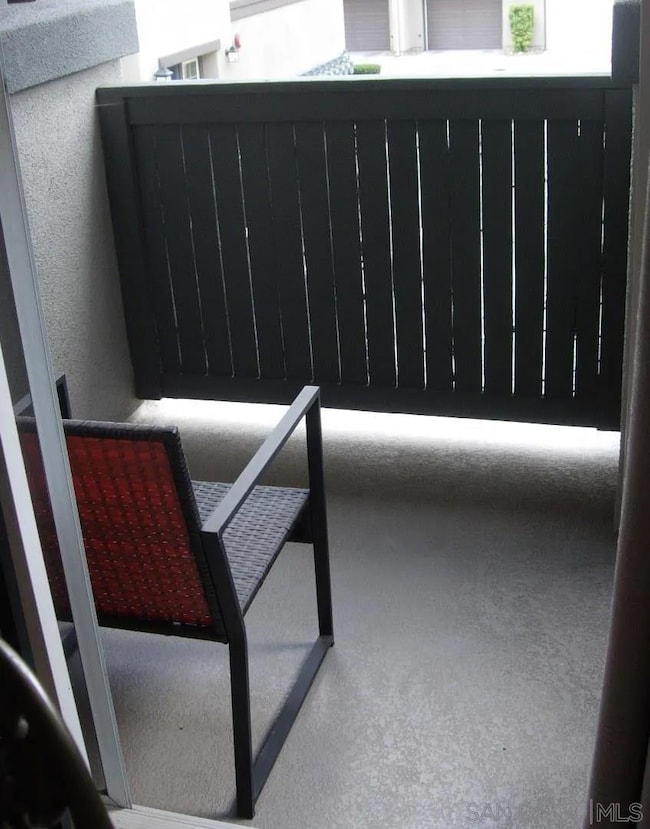16935 Laurel Hill Ln Unit 171 San Diego, CA 92127
4S Ranch NeighborhoodEstimated payment $4,008/month
Highlights
- In Ground Pool
- Clubhouse
- Loft
- Monterey Ridge Elementary School Rated A+
- Modern Architecture
- Tandem Parking
About This Home
Pristine Bridgeport townhome located in the heart of 4-S Ranch community. Bright & Airy. Enter into a a spacious living area that flows into the kitchen and dining area; a warm and inviting open-concept layout. The dining area, complete with a balcony, provides an ideal spot for enjoying your morning coffee or unwinding in the evening. The convenience of a half bathroom on this level adds to the home's functionality. Spacious MBR features a walk-in closet, and ensuite bathroom with a dual sink vanity, and a tub/shower combo. Multipurpose loft area adjacent to the MBR is suitable for an office, gym, playroom, or nursery. Just off of the loft area is a full size washer/dryer closet. Home is wired for coax and ethernet. A spacious 2-car drive-through tandem garage opens on both sides with a 240 volt EV charging port. Quality, professionally installed storage racks above vehicles. NO Mello-Roos fees on this unit. Owner paid off Mello-Roos. This resort-style community offers a sparkling private pool and clubhouse. Walking trails and community parks that create a peaceful, family-friendly environment.
Townhouse Details
Home Type
- Townhome
Est. Annual Taxes
- $7,221
Year Built
- Built in 2006
HOA Fees
- $264 Monthly HOA Fees
Parking
- 2 Car Garage
- Front Facing Garage
- Tandem Parking
- Garage Door Opener
Home Design
- Modern Architecture
- Entry on the 1st floor
- Clay Roof
- Stucco
Interior Spaces
- 965 Sq Ft Home
- 3-Story Property
- Living Room
- Dining Area
- Loft
Kitchen
- Oven or Range
- Microwave
- Dishwasher
- Disposal
Flooring
- Carpet
- Tile
Bedrooms and Bathrooms
- 1 Bedroom
- All Upper Level Bedrooms
- Walk-In Closet
Laundry
- Dryer
- Washer
Pool
- In Ground Pool
Utilities
- Forced Air Heating and Cooling System
- Heating System Uses Natural Gas
Community Details
Overview
- Association fees include common area maintenance, exterior (landscaping), trash pickup
- 10 Units
- Bridgeport HOA
- Bridgeport Community
- Rancho Bernardo Subdivision
Amenities
- Clubhouse
Recreation
- Community Pool
Map
Home Values in the Area
Average Home Value in this Area
Tax History
| Year | Tax Paid | Tax Assessment Tax Assessment Total Assessment is a certain percentage of the fair market value that is determined by local assessors to be the total taxable value of land and additions on the property. | Land | Improvement |
|---|---|---|---|---|
| 2025 | $7,221 | $608,634 | $462,978 | $145,656 |
| 2024 | $7,221 | $596,700 | $453,900 | $142,800 |
| 2023 | $8,366 | $544,000 | $413,000 | $131,000 |
| 2022 | $5,353 | $267,989 | $115,512 | $152,477 |
| 2021 | $5,272 | $262,736 | $113,248 | $149,488 |
| 2020 | $5,193 | $260,043 | $112,087 | $147,956 |
| 2019 | $5,081 | $254,945 | $109,890 | $145,055 |
| 2018 | $4,972 | $249,947 | $107,736 | $142,211 |
| 2017 | $4,852 | $245,047 | $105,624 | $139,423 |
| 2016 | $4,763 | $240,243 | $103,553 | $136,690 |
| 2015 | $4,665 | $236,635 | $101,998 | $134,637 |
| 2014 | $4,592 | $232,000 | $100,000 | $132,000 |
Property History
| Date | Event | Price | List to Sale | Price per Sq Ft | Prior Sale |
|---|---|---|---|---|---|
| 11/25/2025 11/25/25 | Price Changed | $599,000 | -4.2% | $621 / Sq Ft | |
| 10/22/2025 10/22/25 | Price Changed | $625,000 | -3.1% | $648 / Sq Ft | |
| 10/16/2025 10/16/25 | For Sale | $645,000 | +10.3% | $668 / Sq Ft | |
| 07/15/2022 07/15/22 | Sold | $585,000 | 0.0% | $606 / Sq Ft | View Prior Sale |
| 06/16/2022 06/16/22 | Pending | -- | -- | -- | |
| 06/09/2022 06/09/22 | For Sale | $585,000 | -- | $606 / Sq Ft |
Purchase History
| Date | Type | Sale Price | Title Company |
|---|---|---|---|
| Quit Claim Deed | -- | Corinthian Title Company | |
| Grant Deed | $585,000 | Corinthian Title | |
| Deed | -- | Corinthian Title | |
| Grant Deed | $232,000 | North American Title | |
| Corporate Deed | -- | Ticor Title Co | |
| Trustee Deed | $304,190 | Accommodation | |
| Interfamily Deed Transfer | -- | Multiple | |
| Grant Deed | $331,000 | North American Title Co | |
| Interfamily Deed Transfer | -- | North American Title |
Mortgage History
| Date | Status | Loan Amount | Loan Type |
|---|---|---|---|
| Previous Owner | $174,000 | New Conventional | |
| Previous Owner | $286,665 | FHA | |
| Previous Owner | $264,700 | Stand Alone First | |
| Previous Owner | $66,200 | Stand Alone Second |
Source: San Diego MLS
MLS Number: 250041830
APN: 678-637-14-02
- 10551 Sanshey Ln Unit 132
- 17022 Calle Trevino Unit 13
- 17071 Calle Trevino Unit 8
- 17070 Calle Trevino Unit 5
- 10482 Hollingsworth Way Unit 187
- 10447 Whitcomb Way Unit 161
- 16913 New Rochelle Way Unit 83
- 17155 Albert Ave
- 10214 Sienna Hills Dr
- 17161 Alva Rd Unit 1214
- 17161 Alva Rd Unit 1523
- 17161 Alva Rd Unit 221
- 16580 Manassas St
- Artesian Rd & End of Camino Lima
- Artesian Rd Camino Lima Parcel 33
- Artesian Rd & Camino Lima Parcel -32
- Lot #1 Trailside Ln
- Artesian Rd & Camino Lima (Corner Lot 34)
- Lot #2 Trailside Ln
- 9343 Bernardo Lakes Dr
- 16915 Hutchins Landing Unit 45
- 16926 Vasquez Way Unit 86
- 10411 Reserve Dr Unit ID1280506P
- 10411 Reserve Dr Unit ID1280648P
- 10413 Shelborne St Unit 45
- 10552 Canberra Ct
- 17161 Alva Rd Unit 1212
- 17161 Alva Rd Unit 1211
- 17161 Alva Rd Unit 126
- 17161 Alva Rd Unit 3125
- 16941 Meadowlark Ridge Rd Unit 1
- 16610 Templeton St
- 15855 Babcock St
- 17016 Matinal Rd
- 8490 Mathis Place
- 10878 Poblado Rd
- 15640 Bernardo Center Dr
- 17065 W Bernardo Dr
- 15363 Maturin Dr Unit 157
- 11267 Avenida de Los Lobos Unit C







