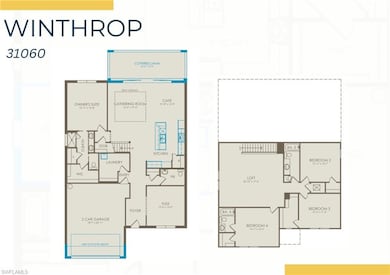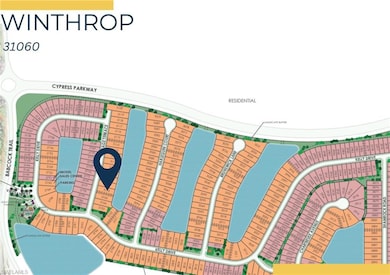16935 Sage Terrace Punta Gorda, FL 33982
Babcock Ranch NeighborhoodEstimated payment $4,196/month
Highlights
- Golf Course Community
- Community Cabanas
- Basketball Court
- Fishing Pier
- Fitness Center
- New Construction
About This Home
Welcome to your dream home in the vibrant Verde at Babcock Ranch! This stunning Winthrop floorplan offers 4 spacious bedrooms, 3.5 bathrooms, and nearly 2,900 square feet of thoughtfully designed living space. The heart of the home features a bright, open-concept family room that seamlessly flows into a charming cafe area and a modern kitchen. Elevate your lifestyle with the covered lanai, featuring pocket sliding glass doors that create a seamless transition to the backyard, ideal for outdoor entertaining. Additional upgrades include 8-foot interior doors and an open flex room, perfect for a home office or play area, plus a convenient 2-car garage. Nestled in the heart of Verde, residents enjoy access to a community saltwater heated pool, a pool bath cabana, multiple parks and playgrounds, and a dog park, with future dining, shopping, and retail just a short stroll away. Don’t miss the opportunity to live large in this meticulously crafted home in one of Babcock Ranch’s most sought-after communities!
Open House Schedule
-
Saturday, September 27, 202512:00 to 5:00 pm9/27/2025 12:00:00 PM +00:009/27/2025 5:00:00 PM +00:00Please check in at the sales center at 44252 Kelly Drive, Babcock Ranch, Florida 33982.Add to Calendar
-
Sunday, September 28, 202512:00 to 5:00 pm9/28/2025 12:00:00 PM +00:009/28/2025 5:00:00 PM +00:00Please check in at the sales center at 44252 Kelly Drive, Babcock Ranch, Florida 33982.Add to Calendar
Home Details
Home Type
- Single Family
Est. Annual Taxes
- $9,024
Year Built
- Built in 2025 | New Construction
Lot Details
- 8,712 Sq Ft Lot
- 57 Ft Wide Lot
- Rectangular Lot
HOA Fees
Parking
- 2 Car Attached Garage
Home Design
- Concrete Block With Brick
- Concrete Foundation
- Shingle Roof
- Stucco
Interior Spaces
- 2,894 Sq Ft Home
- Property has 2 Levels
- Combination Dining and Living Room
- Den
- Loft
- Screened Porch
- Fire and Smoke Detector
- Property Views
Kitchen
- Self-Cleaning Oven
- Gas Cooktop
- Microwave
- Dishwasher
- Kitchen Island
- Disposal
Flooring
- Carpet
- Tile
- Vinyl
Bedrooms and Bathrooms
- 4 Bedrooms
- Main Floor Bedroom
Laundry
- Laundry in unit
- Dryer
- Washer
Outdoor Features
- Cabana
- Fishing Pier
- Basketball Court
- Patio
- Playground
Schools
- Babcock Neighborhood Elementary And Middle School
- River Hall High School
Utilities
- Central Air
- Heating Available
- Underground Utilities
- Gas Available
- Internet Available
- Cable TV Available
Listing and Financial Details
- Assessor Parcel Number 422628400777
Community Details
Overview
- Verde Subdivision
- Mandatory home owners association
- Electric Vehicle Charging Station
Amenities
- Restaurant
- Clubhouse
- Business Center
- Bike Room
Recreation
- Golf Course Community
- Tennis Courts
- Pickleball Courts
- Bocce Ball Court
- Fitness Center
- Community Cabanas
- Community Pool
- Fishing
- Park
- Dog Park
- Bike Trail
Security
- Gated Community
Map
Home Values in the Area
Average Home Value in this Area
Tax History
| Year | Tax Paid | Tax Assessment Tax Assessment Total Assessment is a certain percentage of the fair market value that is determined by local assessors to be the total taxable value of land and additions on the property. | Land | Improvement |
|---|---|---|---|---|
| 2024 | -- | $62,305 | $62,305 | -- |
| 2023 | -- | -- | -- | -- |
Property History
| Date | Event | Price | Change | Sq Ft Price |
|---|---|---|---|---|
| 05/29/2025 05/29/25 | For Sale | $582,210 | -- | $201 / Sq Ft |
Source: Multiple Listing Service of Bonita Springs-Estero
MLS Number: 225051319
APN: 422628400777
- 44340 Kelly Dr
- 44204 Kelly Dr
- Bloomfield Plan at Verde at Babcock Ranch - Estate
- Talon Plan at Verde at Babcock Ranch - Garden
- Candlewood Plan at Verde at Babcock Ranch - Garden
- Cresswind Plan at Verde at Babcock Ranch - Classic
- Astoria Plan at Verde at Babcock Ranch - Estate
- Winthrop Plan at Verde at Babcock Ranch - Classic
- Mill Run Plan at Verde at Babcock Ranch - Garden
- Medina Plan at Verde at Babcock Ranch - Classic
- Everly Plan at Verde at Babcock Ranch - Estate
- Yellowstone Plan at Verde at Babcock Ranch - Classic
- Heston Plan at Verde at Babcock Ranch - Classic
- Daylen Plan at Verde at Babcock Ranch - Garden
- 17012 Cottontail Cir
- 17018 Cottontail Cir
- 16672 Expedition Ct
- 44290 Frontier Dr
- 17024 Cottontail Cir
- 17019 Great Heron Ln
- 16216 Palmetto St
- 44440 Cable Creek Dr
- 16209 Palmetto St
- 16312 Palmetto St
- 16409 Palmetto St
- 16245 Wax Myrtle St
- 43878 Blue Heron Ln
- 17710 Shade Tree Loop
- 43693 Tree Top Trail
- 43613 Sparrow Dr
- 16217 Bluestem Ln
- 17845 Corkwood Bend Trail
- 17805 Corkwood Bend Trail
- 43226 Greenway Blvd
- 17796 Corkwood Bend Trail
- 43521 Treadway Dr
- 15991 Sugar Hill Dr
- 15977 Cranes Marsh Ct
- 16000 Grassland Ln Unit 3116
- 17812 Wayside Bend







