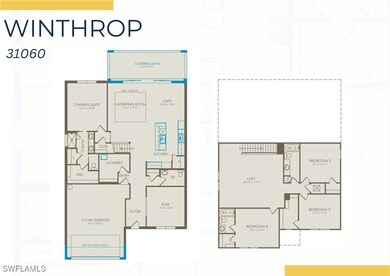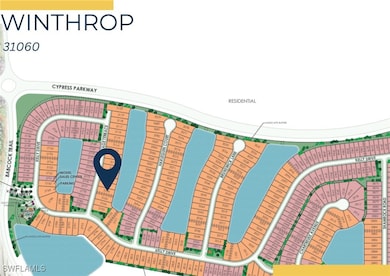
16935 Sage Terrace Punta Gorda, FL 33982
Babcock Ranch NeighborhoodEstimated payment $4,269/month
Highlights
- Pier or Dock
- Community Cabanas
- New Construction
- Golf Course Community
- Fitness Center
- Gated Community
About This Home
Welcome to your dream home in the vibrant Verde at Babcock Ranch! This stunning Winthrop floorplan offers 4 spacious bedrooms, 3.5 bathrooms, and nearly 2,900 square feet of thoughtfully designed living space. The heart of the home features a bright, open-concept family room that seamlessly flows into a charming cafe area and a modern kitchen. Elevate your lifestyle with the covered lanai, featuring pocket sliding glass doors that create a seamless transition to the backyard, ideal for outdoor entertaining. Additional upgrades include 8-foot interior doors and an open flex room, perfect for a home office or play area, plus a convenient 2-car garage. Nestled in the heart of Verde, residents enjoy access to a community saltwater heated pool, a pool bath cabana, multiple parks and playgrounds, and a dog park, with future dining, shopping, and retail just a short stroll away. Don’t miss the opportunity to live large in this meticulously crafted home in one of Babcock Ranch’s most sought-after communities!
Open House Schedule
-
Saturday, September 13, 202512:00 to 5:00 pm9/13/2025 12:00:00 PM +00:009/13/2025 5:00:00 PM +00:00Please check in at the sales center at 44252 Kelly Drive, Babcock Ranch, Florida 33982.Add to Calendar
-
Sunday, September 14, 202512:00 to 5:00 pm9/14/2025 12:00:00 PM +00:009/14/2025 5:00:00 PM +00:00Please check in at the sales center at 44252 Kelly Drive, Babcock Ranch, Florida 33982.Add to Calendar
Home Details
Home Type
- Single Family
Est. Annual Taxes
- $9,024
Year Built
- Built in 2025 | New Construction
Lot Details
- 8,712 Sq Ft Lot
- Lot Dimensions are 57 x 152 x 57 x 152
- Property fronts a private road
- West Facing Home
- Rectangular Lot
- Sprinkler System
HOA Fees
Parking
- 2 Car Attached Garage
- Electric Vehicle Home Charger
- Garage Door Opener
- Driveway
Home Design
- Shingle Roof
- Stucco
Interior Spaces
- 2,894 Sq Ft Home
- 2-Story Property
- Shutters
- Single Hung Windows
- Sliding Windows
- Entrance Foyer
- Combination Dining and Living Room
- Den
- Loft
- Screened Porch
Kitchen
- Self-Cleaning Oven
- Gas Cooktop
- Microwave
- Freezer
- Dishwasher
- Kitchen Island
- Disposal
Flooring
- Carpet
- Tile
- Vinyl
Bedrooms and Bathrooms
- 4 Bedrooms
- Main Floor Bedroom
- Walk-In Closet
- Dual Sinks
- Shower Only
- Separate Shower
Laundry
- Dryer
- Washer
Home Security
- Security Gate
- Fire and Smoke Detector
Outdoor Features
- Screened Patio
Schools
- Babcock Neighborhood Elementary And Middle School
- River Hall High School
Utilities
- Central Heating and Cooling System
- Underground Utilities
- High Speed Internet
- Cable TV Available
Listing and Financial Details
- Home warranty included in the sale of the property
- Tax Lot 3106
- Assessor Parcel Number 422628400777
Community Details
Overview
- Association fees include internet, ground maintenance, street lights, security
- Association Phone (941) 676-7191
- Verde Subdivision
Amenities
- Restaurant
- Clubhouse
- Business Center
- Bike Room
Recreation
- Pier or Dock
- Golf Course Community
- Tennis Courts
- Community Basketball Court
- Pickleball Courts
- Bocce Ball Court
- Community Playground
- Fitness Center
- Community Cabanas
- Community Pool
- Park
- Dog Park
- Trails
Security
- Security Guard
- Card or Code Access
- Gated Community
Map
Home Values in the Area
Average Home Value in this Area
Tax History
| Year | Tax Paid | Tax Assessment Tax Assessment Total Assessment is a certain percentage of the fair market value that is determined by local assessors to be the total taxable value of land and additions on the property. | Land | Improvement |
|---|---|---|---|---|
| 2024 | -- | $62,305 | $62,305 | -- |
| 2023 | -- | -- | -- | -- |
Property History
| Date | Event | Price | Change | Sq Ft Price |
|---|---|---|---|---|
| 05/29/2025 05/29/25 | For Sale | $582,210 | -- | $201 / Sq Ft |
Similar Homes in Punta Gorda, FL
Source: Florida Gulf Coast Multiple Listing Service
MLS Number: 225051319
APN: 422628400777
- 44340 Kelly Dr
- 44204 Kelly Dr
- Bloomfield Plan at Verde at Babcock Ranch - Estate
- Talon Plan at Verde at Babcock Ranch - Garden
- Candlewood Plan at Verde at Babcock Ranch - Garden
- Cresswind Plan at Verde at Babcock Ranch - Classic
- Astoria Plan at Verde at Babcock Ranch - Estate
- Winthrop Plan at Verde at Babcock Ranch - Classic
- Mill Run Plan at Verde at Babcock Ranch - Garden
- Medina Plan at Verde at Babcock Ranch - Classic
- Everly Plan at Verde at Babcock Ranch - Estate
- Yellowstone Plan at Verde at Babcock Ranch - Classic
- Heston Plan at Verde at Babcock Ranch - Classic
- Daylen Plan at Verde at Babcock Ranch - Garden
- 17012 Cottontail Cir
- 44284 Frontier Dr
- 16678 Expedition Ct
- 17018 Cottontail Cir
- 16672 Expedition Ct
- 44290 Frontier Dr
- 16216 Palmetto St
- 44440 Cable Creek Dr
- 16209 Palmetto St
- 16312 Palmetto St
- 16128 Sabal Path
- 16245 Wax Myrtle St
- 43878 Blue Heron Ln
- 17710 Shade Tree Loop
- 17339 Palmetto Pass Ln
- 43693 Tree Top Trail
- 43613 Sparrow Dr
- 44544 Palm Frond Dr
- 17845 Corkwood Bend Trail
- 17805 Corkwood Bend Trail
- 43226 Greenway Blvd
- 17796 Corkwood Bend Trail
- 43521 Treadway Dr
- 43821 Seedling Terrace
- 15991 Sugar Hill Dr
- 15977 Cranes Marsh Ct






