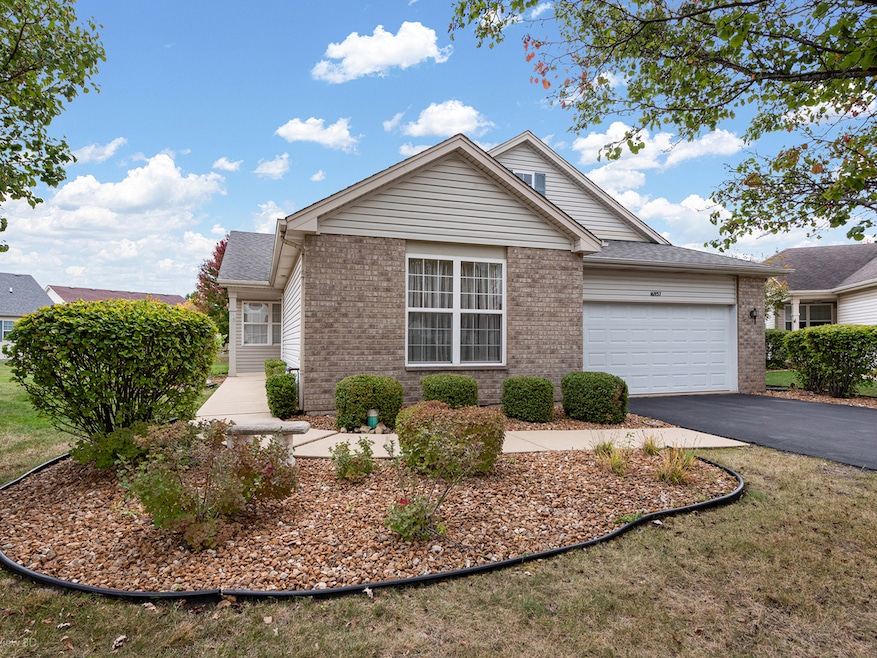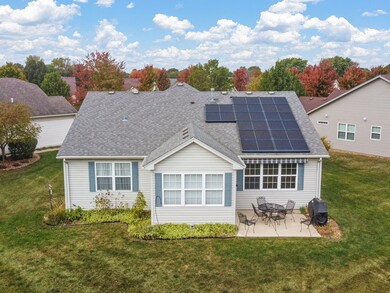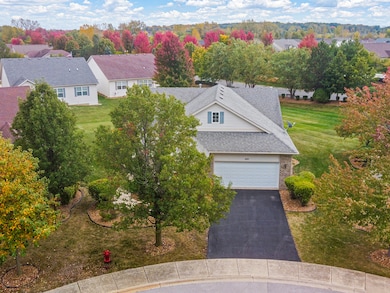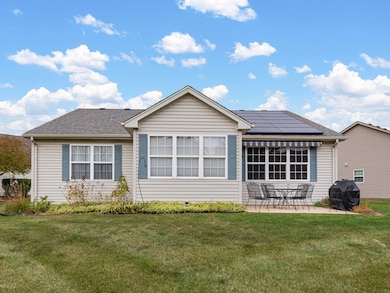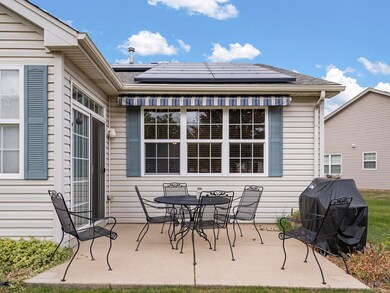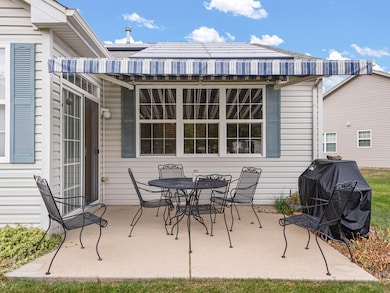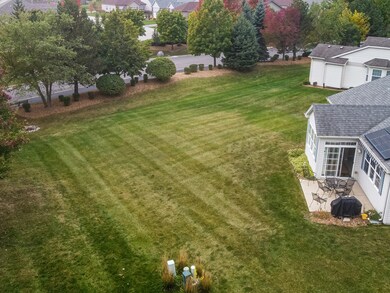16937 Amherst Ct Lockport, IL 60441
Estimated payment $2,975/month
Highlights
- Solar Power System
- Gated Community
- Community Lake
- Lockport Township High School East Rated A
- Landscaped Professionally
- Clubhouse
About This Home
Welcome to Lago Vista - Lockport's premier 55+ active adult community! This beautifully maintained 2-bedroom ranch home with a den and bright sunroom is one of the larger models in the subdivision, ideally located on a premium oversized lot. The open-concept design and natural light make this home perfect for those seeking low-maintenance, single-level living in a friendly, resort-style neighborhood. The kitchen is a true highlight, offering 42" maple cabinets, solid-surface Corian countertops, center island, pantry closet, and plenty of space for a kitchen table - ideal for everyday dining or entertaining family and friends. The sunroom opens to a concrete patio with a newer retractable awning (2023), creating the perfect outdoor retreat. The primary suite is an impressive 15' x 30', featuring a huge walk-in closet and a newly updated en suite bath (2023) with a modern walk-in shower. Additional updates include a new HVAC system (2022), Bosch dishwasher (2021), solar panels installed in 2020 ($52/month, keeping electric costs low), and a roof approximately 10 years old. Residents of Lago Vista enjoy a vibrant active adult lifestyle with access to indoor and outdoor pools, a large clubhouse, fitness center, walking trails, and year-round social events. The low HOA dues cover lawn care, snow removal, and full use of community amenities - giving you more time to enjoy life and less time maintaining your home. If you're looking for a well-cared-for ranch home in a 55+ community located near New Lenox, Homer Glen, and Joliet, this move-in-ready property offers comfort, efficiency, and community living at its best.
Home Details
Home Type
- Single Family
Est. Annual Taxes
- $9,526
Year Built
- Built in 2006
Lot Details
- 0.29 Acre Lot
- Lot Dimensions are 39.6 x 116.6 x 117.2 x 35.6 x 155.2
- Cul-De-Sac
- Landscaped Professionally
- Paved or Partially Paved Lot
- Sprinkler System
HOA Fees
- $253 Monthly HOA Fees
Parking
- 2.5 Car Garage
- Driveway
- Parking Included in Price
Home Design
- Ranch Style House
- Brick Exterior Construction
- Asphalt Roof
- Concrete Perimeter Foundation
Interior Spaces
- 2,252 Sq Ft Home
- Ceiling Fan
- Entrance Foyer
- Family Room
- Living Room
- Combination Kitchen and Dining Room
- Den
- Heated Sun or Florida Room
- Unfinished Attic
- Carbon Monoxide Detectors
Kitchen
- Range
- Microwave
- Bosch Dishwasher
- Dishwasher
- Disposal
Flooring
- Carpet
- Ceramic Tile
Bedrooms and Bathrooms
- 2 Bedrooms
- 2 Potential Bedrooms
- Walk-In Closet
- Bathroom on Main Level
- 2 Full Bathrooms
Laundry
- Laundry Room
- Dryer
- Washer
- Sink Near Laundry
Schools
- Fairmont Elementary And Middle School
- Lockport Township High School
Utilities
- Forced Air Heating and Cooling System
- Heating System Uses Natural Gas
- Water Purifier is Owned
- Water Softener is Owned
Additional Features
- Solar Power System
- Patio
Listing and Financial Details
- Senior Tax Exemptions
- Homeowner Tax Exemptions
Community Details
Overview
- Association fees include security, clubhouse, exercise facilities, pool, lawn care, snow removal
- Anyone Association, Phone Number (630) 748-8310
- Lago Vista Subdivision, Del Ray Floorplan
- Property managed by Westward 360 Property Management
- Community Lake
Recreation
- Community Pool
Additional Features
- Clubhouse
- Gated Community
Map
Home Values in the Area
Average Home Value in this Area
Tax History
| Year | Tax Paid | Tax Assessment Tax Assessment Total Assessment is a certain percentage of the fair market value that is determined by local assessors to be the total taxable value of land and additions on the property. | Land | Improvement |
|---|---|---|---|---|
| 2024 | $9,526 | $122,526 | $25,864 | $96,662 |
| 2023 | $9,526 | $109,997 | $23,219 | $86,778 |
| 2022 | $9,104 | $103,623 | $21,874 | $81,749 |
| 2021 | $8,563 | $97,381 | $20,556 | $76,825 |
| 2020 | $8,350 | $94,179 | $19,880 | $74,299 |
| 2019 | $8,197 | $89,270 | $18,844 | $70,426 |
| 2018 | $7,959 | $85,836 | $18,119 | $67,717 |
| 2017 | $7,678 | $81,031 | $17,105 | $63,926 |
| 2016 | $7,314 | $75,943 | $16,031 | $59,912 |
| 2015 | $7,166 | $70,841 | $14,954 | $55,887 |
| 2014 | $7,166 | $69,220 | $14,661 | $54,559 |
| 2013 | $7,166 | $72,863 | $15,433 | $57,430 |
Property History
| Date | Event | Price | List to Sale | Price per Sq Ft |
|---|---|---|---|---|
| 10/28/2025 10/28/25 | Pending | -- | -- | -- |
| 10/20/2025 10/20/25 | For Sale | $365,000 | -- | $162 / Sq Ft |
Purchase History
| Date | Type | Sale Price | Title Company |
|---|---|---|---|
| Interfamily Deed Transfer | -- | Attorney | |
| Deed | $287,000 | Ticor Title |
Mortgage History
| Date | Status | Loan Amount | Loan Type |
|---|---|---|---|
| Open | $215,884 | Purchase Money Mortgage |
Source: Midwest Real Estate Data (MRED)
MLS Number: 12499278
APN: 11-04-25-114-009
- Coral Springs Plan at Lago Vista
- Coral Gables Plan at Lago Vista
- Key Largo Plan at Lago Vista
- Boca Raton Plan at Lago Vista
- Key West Plan at Lago Vista
- Palm Harbour Plan at Lago Vista
- Port Raton Plan at Lago Vista
- 17340 Lucerne Ct
- 1525 Peachtree Ln Unit 2
- 1526 Peachtree Ln
- 1513 Connor Ave
- 1914 S Austrian Pine St Unit 2
- 1212 Grandview Ave
- 1413 Strawberry Hill Dr
- 17045 Sterling Dr
- 1105 E Division St Unit 1B
- 17120 Carlislie Ln
- 2005 Princess Ct
- 2009 Princess Ct
- 2021 Princess Ct
