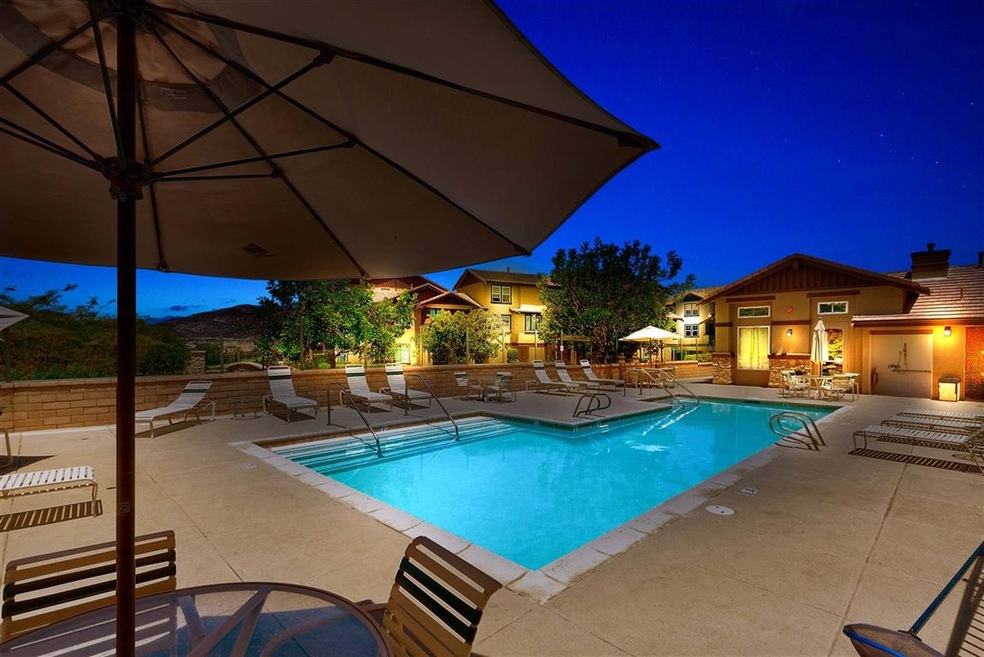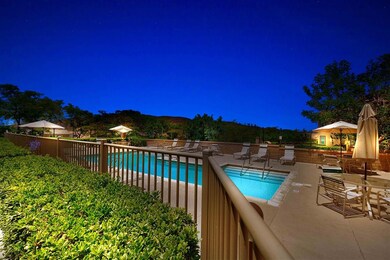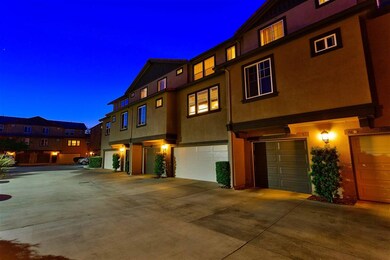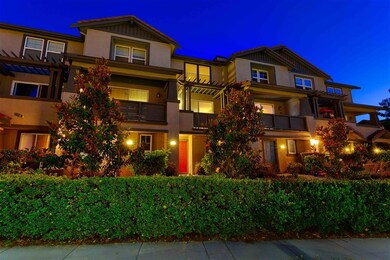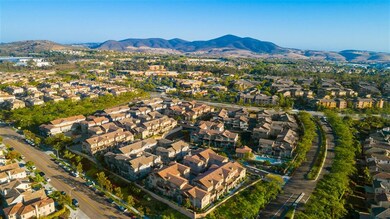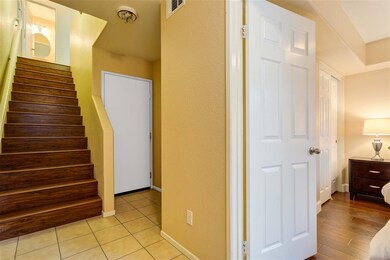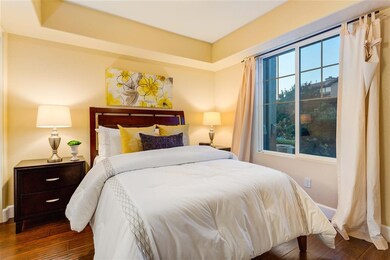
16937 Hutchins Landing Unit 84 San Diego, CA 92127
4S Ranch NeighborhoodHighlights
- In Ground Pool
- RV Garage
- 1.37 Acre Lot
- Monterey Ridge Elementary School Rated A+
- City Lights View
- Dual Staircase
About This Home
As of June 202116911 Bixby St 28 MODEL MATCH JUST SOLD $630,000 & THIS ONE IS BETTER..TURN-KEY W/MOUNTAIN VIEWS FROM YOUR BALCONY, fresh paint all throughout on vertical walls, freshly painted doors, larger baseboards, no carpet anywhere! New wood laminate flooring in all bedrooms. Freshly painted kitchen cabinets white to brighten it up and make it look more modern, gorgeously staged. Highly desirable side-by-side 2-car garage! LOCATION is ideal only yards to the community pool, tons of guest parking right in front 16911 Bixby St 28 MODEL MATCH JUST SOLD $630,000 & THIS ONE IS BETTER..TURN-KEY W/MOUNTAIN VIEWS FROM YOUR BALCONY, fresh paint all throughout on vertical walls, freshly painted doors, larger baseboards, no carpet anywhere! New wood laminate flooring in all bedrooms. Freshly painted kitchen cabinets white to brighten it up and make it look more modern, gorgeously staged. Highly desirable side-by-side 2-car garage! LOCATION is ideal only yards to the community pool, tons of guest parking right in front, very close to extra parking on Ralph's Ranch Rd. off Styles Place.
Last Agent to Sell the Property
Cam Herndon
VIP Premier Realty Corp License #01368116 Listed on: 06/09/2018
Last Buyer's Agent
Fatema Doctor
First Team Real Estate License #01462806
Townhouse Details
Home Type
- Townhome
Est. Annual Taxes
- $12,196
Year Built
- Built in 2005
Lot Details
- Landscaped
- Gentle Sloping Lot
- Sprinklers on Timer
HOA Fees
- $179 Monthly HOA Fees
Parking
- 2 Car Attached Garage
- Garage Door Opener
- Guest Parking
- RV Garage
- Parking Permit Required
Property Views
- City Lights
- Mountain
Home Design
- Mediterranean Architecture
- Concrete Roof
- Wood Siding
- Stucco Exterior
Interior Spaces
- 1,460 Sq Ft Home
- 3-Story Property
- Dual Staircase
- High Ceiling
- Formal Entry
- Living Room
- Dining Area
Kitchen
- Oven or Range
- Gas Cooktop
- Dishwasher
- Disposal
Flooring
- Laminate
- Tile
Bedrooms and Bathrooms
- 3 Bedrooms
- Main Floor Bedroom
Laundry
- Laundry Room
- Laundry in Garage
- Gas Dryer Hookup
Home Security
Outdoor Features
- In Ground Pool
- Balcony
- Covered Patio or Porch
Schools
- Poway Unified School District Elementary And Middle School
- Poway Unified School District High School
Utilities
- Cooling System Powered By Gas
- Separate Water Meter
- Gas Water Heater
- Cable TV Available
Listing and Financial Details
- Assessor Parcel Number 678-637-15-04
- $172 Monthly special tax assessment
Community Details
Overview
- Association fees include common area maintenance, exterior (landscaping), exterior bldg maintenance
- $85 Other Monthly Fees
- 20 Units
- Bridgeport, 4S Ranch Association, Phone Number (858) 457-0200
- Bridgeport Community
Recreation
- Community Pool
- Community Spa
Pet Policy
- Pet Restriction
Additional Features
- Clubhouse
- Fire Sprinkler System
Ownership History
Purchase Details
Home Financials for this Owner
Home Financials are based on the most recent Mortgage that was taken out on this home.Purchase Details
Home Financials for this Owner
Home Financials are based on the most recent Mortgage that was taken out on this home.Purchase Details
Home Financials for this Owner
Home Financials are based on the most recent Mortgage that was taken out on this home.Purchase Details
Home Financials for this Owner
Home Financials are based on the most recent Mortgage that was taken out on this home.Purchase Details
Similar Homes in San Diego, CA
Home Values in the Area
Average Home Value in this Area
Purchase History
| Date | Type | Sale Price | Title Company |
|---|---|---|---|
| Grant Deed | $795,000 | Equity Title San Diego | |
| Grant Deed | $611,000 | Lawyers Title Company | |
| Interfamily Deed Transfer | -- | Equity Title | |
| Grant Deed | $460,000 | Alliance Title | |
| Interfamily Deed Transfer | -- | North American Title |
Mortgage History
| Date | Status | Loan Amount | Loan Type |
|---|---|---|---|
| Open | $548,250 | New Conventional | |
| Previous Owner | $425,000 | New Conventional | |
| Previous Owner | $367,920 | Purchase Money Mortgage |
Property History
| Date | Event | Price | Change | Sq Ft Price |
|---|---|---|---|---|
| 06/04/2021 06/04/21 | Sold | $795,000 | +3.0% | $545 / Sq Ft |
| 05/05/2021 05/05/21 | Pending | -- | -- | -- |
| 04/30/2021 04/30/21 | For Sale | $772,000 | +26.4% | $529 / Sq Ft |
| 07/25/2018 07/25/18 | Sold | $610,786 | -0.7% | $418 / Sq Ft |
| 07/06/2018 07/06/18 | Pending | -- | -- | -- |
| 06/23/2018 06/23/18 | For Sale | $615,000 | 0.0% | $421 / Sq Ft |
| 06/12/2018 06/12/18 | Pending | -- | -- | -- |
| 06/09/2018 06/09/18 | For Sale | $615,000 | -- | $421 / Sq Ft |
Tax History Compared to Growth
Tax History
| Year | Tax Paid | Tax Assessment Tax Assessment Total Assessment is a certain percentage of the fair market value that is determined by local assessors to be the total taxable value of land and additions on the property. | Land | Improvement |
|---|---|---|---|---|
| 2025 | $12,196 | $860,530 | $538,630 | $321,900 |
| 2024 | $12,196 | $843,658 | $528,069 | $315,589 |
| 2023 | $11,859 | $827,116 | $517,715 | $309,401 |
| 2022 | $11,677 | $810,899 | $507,564 | $303,335 |
| 2021 | $9,651 | $629,454 | $393,992 | $235,462 |
| 2020 | $9,522 | $623,001 | $389,953 | $233,048 |
| 2019 | $9,301 | $610,786 | $382,307 | $228,479 |
| 2018 | $8,464 | $540,000 | $338,000 | $202,000 |
| 2017 | $7,341 | $440,000 | $276,000 | $164,000 |
| 2016 | $7,188 | $430,000 | $270,000 | $160,000 |
| 2015 | $6,962 | $415,000 | $261,000 | $154,000 |
| 2014 | $6,921 | $415,000 | $261,000 | $154,000 |
Agents Affiliated with this Home
-
Frank Rashid

Seller's Agent in 2021
Frank Rashid
Coldwell Banker Realty
(858) 527-2088
2 in this area
36 Total Sales
-
Vicky Zhang

Buyer's Agent in 2021
Vicky Zhang
Abacus Properties Inc.
(858) 539-9566
3 in this area
25 Total Sales
-
C
Seller's Agent in 2018
Cam Herndon
VIP Premier Realty Corp
-
F
Buyer's Agent in 2018
Fatema Doctor
First Team Real Estate
Map
Source: San Diego MLS
MLS Number: 180031201
APN: 678-637-15-04
- 16959 Silver Crest Dr
- 10551 Sanshey Ln Unit 132
- 16942 Vasquez Way Unit 102
- 10477 Yellow Rose Ln Unit 22
- 10409 Cherry Blossom Ln
- 17071 Calle Trevino Unit 8
- 17019 Camino Marcilla Unit 5
- 10237 Paseo de Linda
- 10511 Monterey Ridge Dr
- 17236 Eagle Canyon Way
- 10518 Monterey Ridge Dr
- 10214 Sienna Hills Dr
- 17315 4s Ranch Pkwy
- 17161 Alva Rd Unit 3125
- 17161 Alva Rd Unit 2128
- 17161 Alva Rd Unit 1523
- 17161 Alva Rd Unit 2512
- 17161 Alva Rd Unit 1214
- 17161 Alva Rd Unit 221
- 16580 Manassas St
