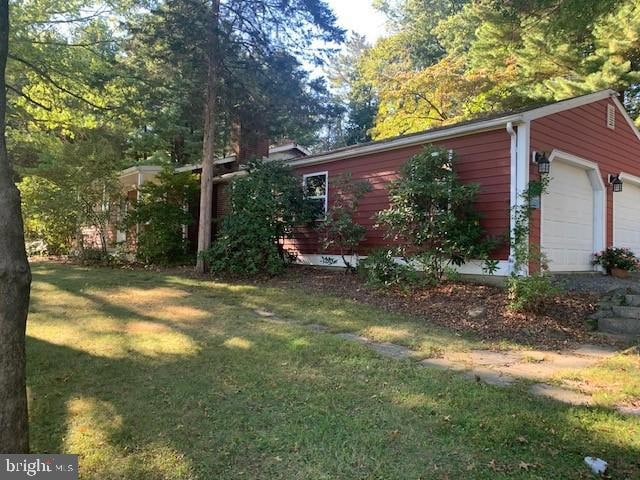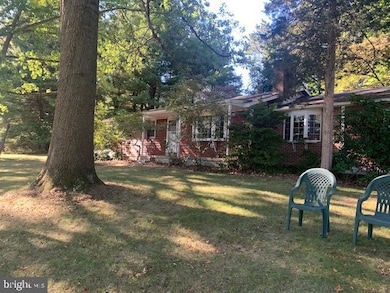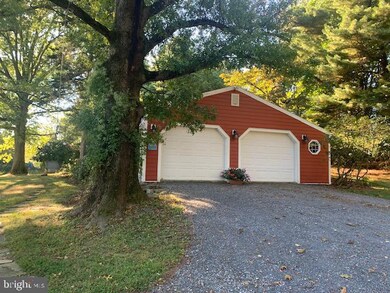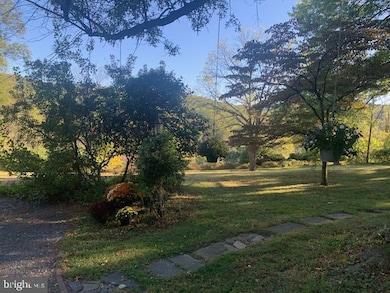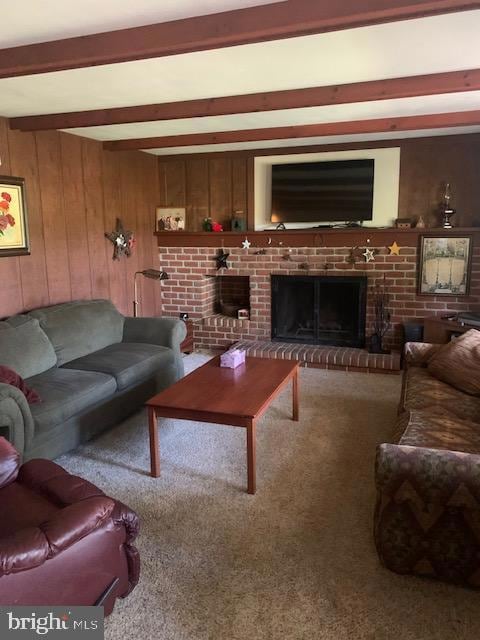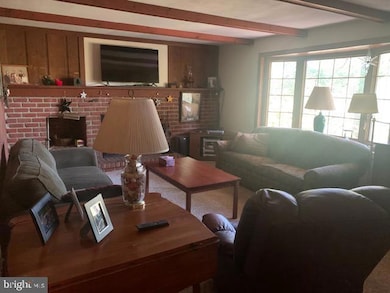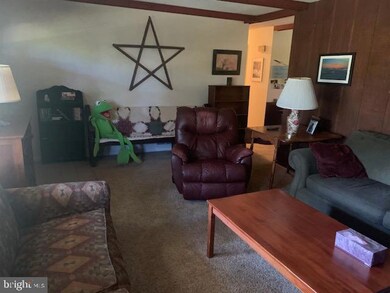1694 Cedar Top Rd Reading, PA 19607
Estimated payment $3,038/month
Highlights
- Scenic Views
- Open Floorplan
- Recreation Room
- 2.55 Acre Lot
- Secluded Lot
- Partially Wooded Lot
About This Home
Peace and privacy on 2.55 acres in Gov. Mifflin - only 3 mins from schools and shopping. This one-owner and much-loved home is located off Cedar Top Rd, down a 500' driveway (owned, flag lot), with many shade trees, beautiful landscape, a view of Nolde Mountain, and lots of wildlife. There is a large flat area for play, volleyball, quoiting. . .and a basketball area. Great sledding on front hill, and tall trees for swings. Enough room to hit golf balls (short irons) across the front hill. The driveway has parking for at least 7 cars, and there is a huge attached/oversized 2 car garage. Inside the home are 3 bedrooms, 1 1/2 baths, central air, a first floor office, 1st floor mudroom off garage, living room with fireplace, a large kitchen with loads of counter space and a dining area. Plus there is a bright and spacious family room addition off the kitchen. In that room is a wall of windows, vaulted ceiling, ceiling fan, room for dining for 16 people, and access doors to patio on east side and to the side yard & pinewoods on west side. You can watch the deer drink from the birdbath from this family room. The basement is partially finished with a second family room and a ping pong/game room, a powder room, laundry room, and a huge storage room. There's a quiet front porch, and the most peaceful place to sit is in the front yard where you can see the mountain colors change every season. The privacy is the best part of living in this home, plus gorgeous sunrises and moon watching. For security there is a driveway alarm and motion sensor lights. Most of the rooms have been recently painted, and a lot of attention has been given to the outside as well. Lots of mature rhododendrons and azaleas, perennials, and a variety of trees. If this is what you are looking for, this home will capture your heart.
Listing Agent
(610) 223-7370 lorrayne@mindspring.com RE/MAX Of Reading License #AB047924L Listed on: 10/02/2025

Home Details
Home Type
- Single Family
Est. Annual Taxes
- $6,414
Year Built
- Built in 1971
Lot Details
- 2.55 Acre Lot
- Rural Setting
- South Facing Home
- Split Rail Fence
- Landscaped
- Secluded Lot
- Level Lot
- Flag Lot
- Partially Wooded Lot
- Backs to Trees or Woods
- Front and Side Yard
- Property is in very good condition
Parking
- 2 Car Direct Access Garage
- 7 Driveway Spaces
- Oversized Parking
- Side Facing Garage
- Garage Door Opener
- Gravel Driveway
Property Views
- Scenic Vista
- Woods
- Mountain
Home Design
- Rambler Architecture
- Traditional Architecture
- Entry on the 1st floor
- Block Foundation
- Frame Construction
- Architectural Shingle Roof
- Vinyl Siding
- Brick Front
- Cast Iron Plumbing
- Stick Built Home
- Copper Plumbing
- CPVC or PVC Pipes
Interior Spaces
- Property has 1 Level
- Open Floorplan
- Chair Railings
- Beamed Ceilings
- Vaulted Ceiling
- Ceiling Fan
- Skylights
- Wood Burning Fireplace
- Fireplace Mantel
- Brick Fireplace
- Double Hung Windows
- Bay Window
- Window Screens
- Mud Room
- Family Room Off Kitchen
- Living Room
- Combination Kitchen and Dining Room
- Den
- Recreation Room
Kitchen
- Eat-In Kitchen
- Electric Oven or Range
- Self-Cleaning Oven
- Built-In Range
- Range Hood
- Dishwasher
- Kitchen Island
Flooring
- Wood
- Carpet
- Ceramic Tile
- Vinyl
Bedrooms and Bathrooms
- 3 Main Level Bedrooms
- Bathtub with Shower
Laundry
- Laundry Room
- Electric Front Loading Dryer
- Washer
Partially Finished Basement
- Heated Basement
- Basement Fills Entire Space Under The House
- Water Proofing System
- Drainage System
- Laundry in Basement
Home Security
- Motion Detectors
- Storm Doors
- Fire and Smoke Detector
- Flood Lights
Outdoor Features
- Sport Court
- Patio
- Exterior Lighting
- Shed
- Outbuilding
- Playground
Schools
- Governor Mifflin Middle School
- Governor Mifflin High School
Utilities
- Central Air
- Dehumidifier
- Heating unit installed on the ceiling
- Heat Pump System
- Back Up Electric Heat Pump System
- Vented Exhaust Fan
- 220 Volts
- 200+ Amp Service
- 60 Gallon+ Water Heater
- Well
- Municipal Trash
- On Site Septic
- Cable TV Available
Community Details
- No Home Owners Association
Listing and Financial Details
- Tax Lot 6215
- Assessor Parcel Number 39-4395-20-71-6215
Map
Home Values in the Area
Average Home Value in this Area
Tax History
| Year | Tax Paid | Tax Assessment Tax Assessment Total Assessment is a certain percentage of the fair market value that is determined by local assessors to be the total taxable value of land and additions on the property. | Land | Improvement |
|---|---|---|---|---|
| 2025 | $2,411 | $135,100 | $52,000 | $83,100 |
| 2024 | $6,216 | $135,100 | $52,000 | $83,100 |
| 2023 | $6,042 | $135,100 | $52,000 | $83,100 |
| 2022 | $5,891 | $135,100 | $52,000 | $83,100 |
| 2021 | $5,774 | $135,100 | $52,000 | $83,100 |
| 2020 | $5,774 | $135,100 | $52,000 | $83,100 |
| 2019 | $5,704 | $135,100 | $52,000 | $83,100 |
| 2018 | $5,601 | $135,100 | $52,000 | $83,100 |
| 2017 | $5,492 | $135,100 | $52,000 | $83,100 |
| 2016 | $1,946 | $135,100 | $52,000 | $83,100 |
| 2015 | $1,946 | $135,100 | $52,000 | $83,100 |
| 2014 | $1,946 | $135,100 | $52,000 | $83,100 |
Property History
| Date | Event | Price | List to Sale | Price per Sq Ft |
|---|---|---|---|---|
| 10/24/2025 10/24/25 | Pending | -- | -- | -- |
| 10/02/2025 10/02/25 | For Sale | $475,000 | -- | $182 / Sq Ft |
Purchase History
| Date | Type | Sale Price | Title Company |
|---|---|---|---|
| Quit Claim Deed | -- | -- |
Source: Bright MLS
MLS Number: PABK2063700
APN: 39-4395-20-71-6215
- 3 Royal Ct
- 1970 Cedar Top Rd
- 836 Scenic Dr
- 15 Lake St
- 153 E Wyomissing Ave
- 18 Front St
- 120 E Wyomissing Ave
- 139 Hillcrest Rd
- 165 Hillcrest Rd
- 1189 Cedar Top Rd
- 419 Holland St
- 228 Pennwyn Place
- 26 E Mohn St
- 310 4th St
- 13 E Summit St
- 611 Maplewood Ave
- 320 Hillside Dr
- 52 W Wyomissing Ave
- 206 N Church St
- 6 Rim View Ln
