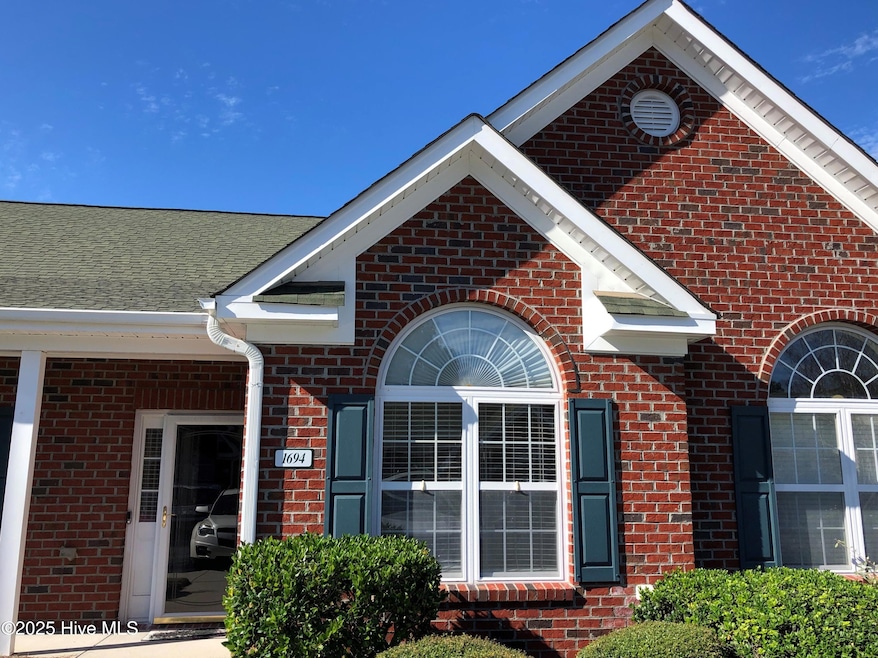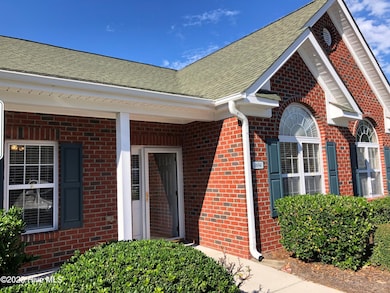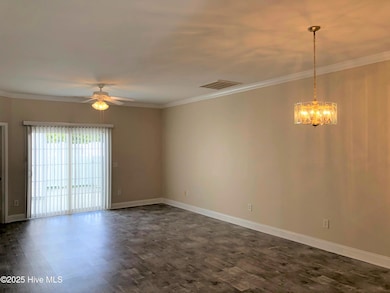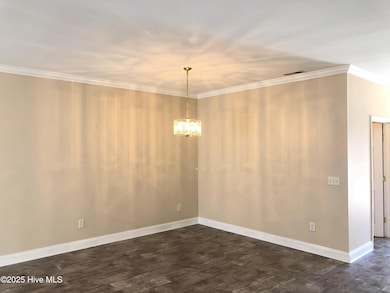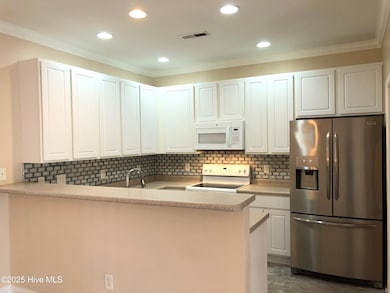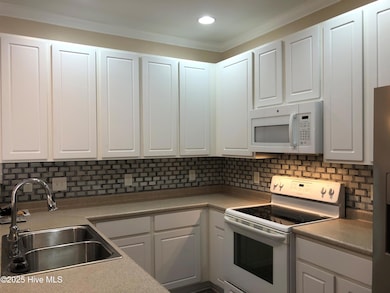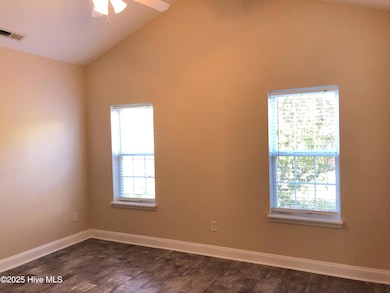1694 Honeybee Ln Wilmington, NC 28412
Pine Hollow NeighborhoodHighlights
- Community Pool
- Patio
- 1-Story Property
- Fenced Yard
- Forced Air Heating System
About This Home
WILLOUGHBY PARK3 Bedroom / 2 BathroomNo pets permitted for tenants per HOAThis property does not accept students with guarantorsProperty Features:- Split floor plan with Luxury Vinyl Plank throughout home- Kitchen features granite countertops, breakfast bar and stainless-steel appliances- Open living and dining area- Primary bedroom features en-suite bathroom with walk in shower- Two bedrooms and bath on opposite end of home- Living room and all bedrooms offer ceiling fans- Private enclosed back patio with storage closet- Lawn care includedCommunity Features:- Community PoolUtilities:- Water, sewer, and trash includedTenants will be required to maintain renters' insurance policy, with $100k liability minimum and will be enrolled in the Resident Benefits Program (RBP) at a cost of $50 per month.Experience seamless utility setup with our complimentary concierge service! Say goodbye to the hassle of contacting multiple utility providers with just one phone call; our team will ensure all your utilities are connected for a smooth move-in process. Enjoy the convenience and peace of mind knowing that your essential services are taken care of effortlessly.Square footage is provided as a courtesy estimate only and was obtained from available tax records and other sources. It is important for prospective tenants to independently verify the accuracy of the square footage and any other property details that may impact their decision. Management can provide referral to an independent measurement upon request.Schools are subject to change. Please verify with local county school district.
Townhouse Details
Home Type
- Townhome
Year Built
- Built in 2006
Parking
- Parking Lot
Bedrooms and Bathrooms
- 3 Bedrooms
- 2 Full Bathrooms
Schools
- Williams Elementary School
- Myrtle Grove Middle School
- Ashley High School
Additional Features
- 1-Story Property
- Patio
- Fenced Yard
- Forced Air Heating System
Listing and Financial Details
- Tenant pays for electricity
- The owner pays for sewer, water, trash removal
Community Details
Overview
- Property has a Home Owners Association
- Willoughby Park Subdivision
Recreation
- Community Pool
Pet Policy
- No Pets Allowed
Map
Source: Hive MLS
MLS Number: 100508797
- 1422 Willoughby Park Ct Unit 5
- 5109 Gate Post Ln
- 5024 Gate Post Ln
- 4338 Eleuthera Ln
- 4305 Eleuthera Ln
- 5000 Blue Grass Ct
- 4541 Exuma Ln
- 4712 Woods Edge Rd
- 5167 Cloverland Way
- 5134 Cloverland Way
- 834 Billmark Dr
- 4640 Sweet Jasmine Run
- 4648 Sweet Jasmine Run
- 4644 Sweet Jasmine Run
- 4656 Sweet Jasmine Run
- 4646 Sweet Jasmine Run
- 4638 Sweet Jasmine Run
- 4642 Sweet Jasmine Run
- 831 Greenbriar Rd
- 4416 Jasmine Cove Way
