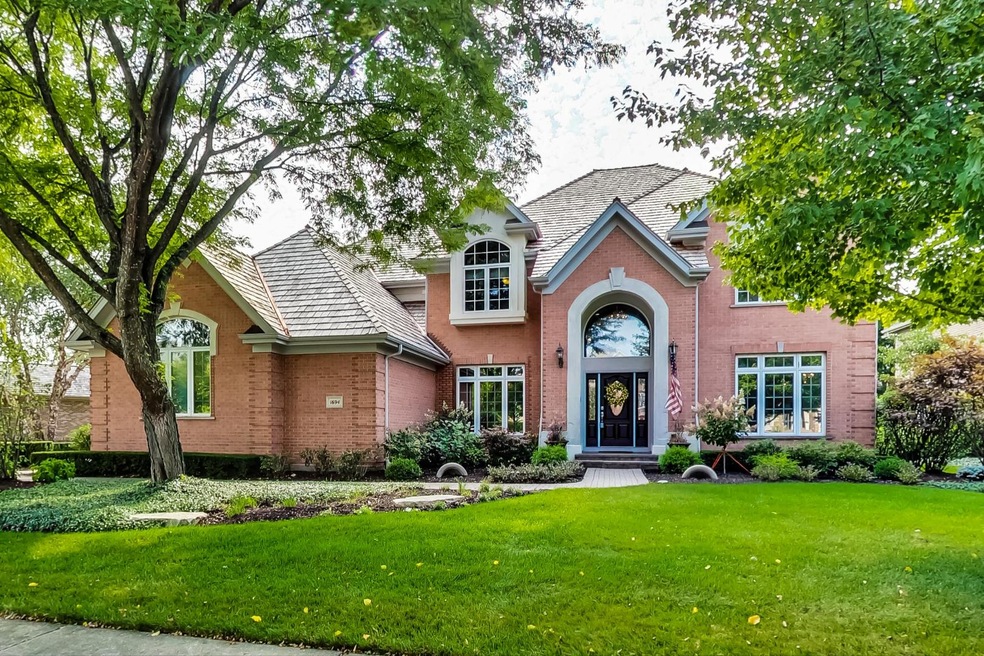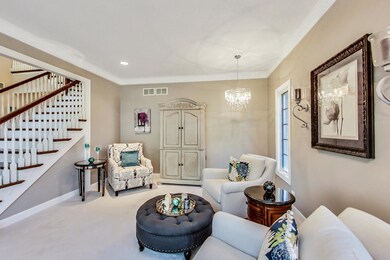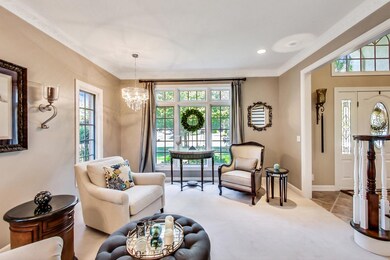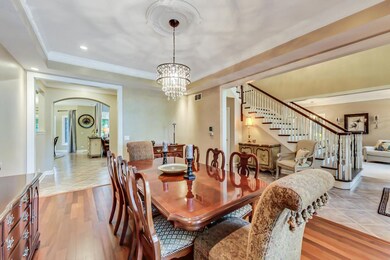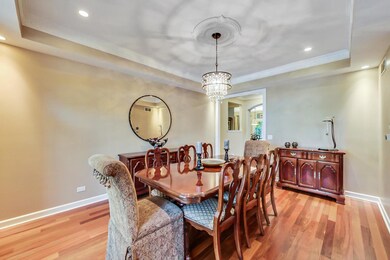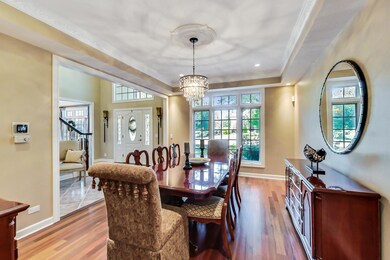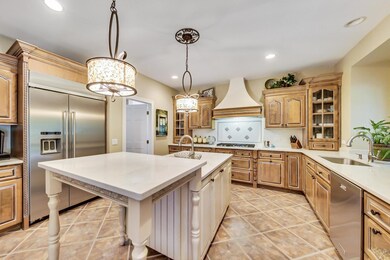
1694 Pebble Beach Way Vernon Hills, IL 60061
Gregg's Landing NeighborhoodEstimated Value: $964,664 - $1,159,000
Highlights
- Open Floorplan
- Colonial Architecture
- Recreation Room
- Hawthorn Elementary School North Rated A
- Mature Trees
- Wood Flooring
About This Home
As of December 2020Breathtaking custom two-story in the sought after Pebble Beach neighborhood of Greggs Landing has been meticulously maintained while nicely updated & is waiting for you. This amazing home has every detail and amenity required for the most decerning buyer. Welcome guests in the 2-story foyer and enjoy their company in the quaint living room. Entertain in the 2-story great room featuring a stone floor to ceiling fireplace and an abundance of natural light from the 2-story windows that opens to the spacious updated kitchen with ample counter space, contrasting center island, stainless steel appliances 2017, Quartz counters & backsplash 2019, pantry, and eating area with sliding doors to the patio & wet bar for serving guests. Holiday gatherings will be well served in the formal dining room featuring Brazilian cherry HW floor and trey ceiling. Down the hall is a private office space for home e-learning or private business calls. Full bath and laundry/mud room complete the main level. Retreat to the second level offering a spacious master suite with vaulted ceiling, large walk-in closet, and luxury bath with jacuzzi tub, rain shower, double bowl vanity, and linen closet. Three additional rooms include bed 2 and 3 that share a Jack & Jill bath with jacuzzi tub, and the 4th bedroom with en-suite bath updated in 2017. The finished basement adds valuable square footage to the substantial home with a recreation room, gaming area, bedroom or exercise room, additional office and full bath. The back yard offers professional mature landscaping and a wonderful stone patio for evening relaxation under the trees and overlooking the expansive private yard. The 3 car garage includes extra high ceilings for unlimited storage. Features include custom crown molding, white trim work throughout, surround sound, cedar shake roof 12/2019, 2 - furnaces 2014, 2- AC units(1 replaced 2014), 2 - 50 gallon hot water heaters, central vac, intercom, electric fence, and sprinkler system. Enjoy golf course community & nearby Hawthorne mall, theater, shopping and ample dining options.
Home Details
Home Type
- Single Family
Est. Annual Taxes
- $23,313
Year Built
- 1997
Lot Details
- Property has an invisible fence for dogs
- Mature Trees
HOA Fees
- $27 per month
Parking
- Attached Garage
- Garage Door Opener
- Parking Included in Price
- Garage Is Owned
Home Design
- Colonial Architecture
- Brick Exterior Construction
- Slab Foundation
- Wood Shingle Roof
- Cedar
Interior Spaces
- Open Floorplan
- Wet Bar
- Historic or Period Millwork
- Coffered Ceiling
- Wood Burning Fireplace
- Fireplace With Gas Starter
- Window Treatments
- Entrance Foyer
- Breakfast Room
- Formal Dining Room
- Home Office
- Recreation Room
- Game Room
- Lower Floor Utility Room
- Wood Flooring
- Intercom
Kitchen
- Breakfast Bar
- Walk-In Pantry
- Double Oven
- Cooktop with Range Hood
- Microwave
- Dishwasher
- Disposal
Bedrooms and Bathrooms
- Walk-In Closet
- Primary Bathroom is a Full Bathroom
- Bathroom on Main Level
- Dual Sinks
- Whirlpool Bathtub
- Separate Shower
Laundry
- Laundry on main level
- Dryer
- Washer
Finished Basement
- Basement Fills Entire Space Under The House
- Recreation or Family Area in Basement
- Finished Basement Bathroom
- Basement Storage
Outdoor Features
- Patio
Utilities
- Forced Air Zoned Heating and Cooling System
- Heating System Uses Gas
- Lake Michigan Water
Listing and Financial Details
- Homeowner Tax Exemptions
- $1,000 Seller Concession
Ownership History
Purchase Details
Home Financials for this Owner
Home Financials are based on the most recent Mortgage that was taken out on this home.Purchase Details
Purchase Details
Home Financials for this Owner
Home Financials are based on the most recent Mortgage that was taken out on this home.Purchase Details
Similar Homes in Vernon Hills, IL
Home Values in the Area
Average Home Value in this Area
Purchase History
| Date | Buyer | Sale Price | Title Company |
|---|---|---|---|
| Brahmbhatt Jaimeen | $742,500 | Fidelity National Title | |
| Byrd Gregory D | -- | None Available | |
| Byrd Gregory D | $612,500 | -- | |
| Millenium Homes Llc | $107,666 | Chicago Title Insurance Co |
Mortgage History
| Date | Status | Borrower | Loan Amount |
|---|---|---|---|
| Previous Owner | Brahmbhatt Jaimeen | $445,500 | |
| Previous Owner | Byrd Gregory D | $454,000 | |
| Previous Owner | Byrd Gregory D | $438,000 | |
| Previous Owner | Byrd Gregory D | $411,000 | |
| Previous Owner | Byrd Gregory D | $417,000 | |
| Previous Owner | Byrd Gregory D | $470,000 | |
| Previous Owner | Byrd Gregory D | $50,000 | |
| Previous Owner | Byrd Gregory D | $470,000 | |
| Previous Owner | Byrd Gregory D | $50,000 | |
| Previous Owner | Byrd Gregory D | $490,000 |
Property History
| Date | Event | Price | Change | Sq Ft Price |
|---|---|---|---|---|
| 12/14/2020 12/14/20 | Sold | $742,500 | -2.3% | $177 / Sq Ft |
| 10/29/2020 10/29/20 | Pending | -- | -- | -- |
| 10/25/2020 10/25/20 | For Sale | $759,900 | -- | $181 / Sq Ft |
Tax History Compared to Growth
Tax History
| Year | Tax Paid | Tax Assessment Tax Assessment Total Assessment is a certain percentage of the fair market value that is determined by local assessors to be the total taxable value of land and additions on the property. | Land | Improvement |
|---|---|---|---|---|
| 2024 | $23,313 | $279,195 | $64,220 | $214,975 |
| 2023 | $21,597 | $257,513 | $59,233 | $198,280 |
| 2022 | $21,597 | $237,367 | $56,934 | $180,433 |
| 2021 | $20,678 | $232,257 | $55,708 | $176,549 |
| 2020 | $22,212 | $253,725 | $60,857 | $192,868 |
| 2019 | $21,649 | $251,312 | $60,278 | $191,034 |
| 2018 | $21,477 | $254,683 | $69,866 | $184,817 |
| 2017 | $21,048 | $246,642 | $67,660 | $178,982 |
| 2016 | $23,756 | $273,338 | $64,151 | $209,187 |
| 2015 | $23,450 | $255,480 | $59,960 | $195,520 |
| 2014 | $23,057 | $244,539 | $54,484 | $190,055 |
| 2012 | $21,219 | $245,576 | $54,958 | $190,618 |
Agents Affiliated with this Home
-
David Schwabe

Seller's Agent in 2020
David Schwabe
Compass
(847) 636-6747
1 in this area
435 Total Sales
-
Patricia Kreuser

Buyer's Agent in 2020
Patricia Kreuser
Baird Warner
(847) 476-0723
2 in this area
71 Total Sales
Map
Source: Midwest Real Estate Data (MRED)
MLS Number: MRD10916464
APN: 11-29-405-016
- 1654 Pebble Beach Way
- 1736 Pebble Beach Way
- 357 Torrey Pines Way
- 1620 Nicklaus Ct
- 1939 Lake Charles Dr
- 1933 Lake Charles Dr
- 1919 Lake Charles Dr
- 1875 Lake Charles Dr
- 11 Echo Ct Unit 17
- 1290 Butterfield Rd
- 153 Knightsbridge Dr
- 4 Parkside Ct Unit 8
- 1476 Maidstone Dr
- 257 Coventry Cir Unit 136
- 1331 Cromwell Ct Unit 85
- 237 Colonial Dr
- 1304 N Streamwood Ln Unit 309
- 2186 Shadow Creek Ct
- 900 S Butterfield Rd
- 1251 Bradwell Ln Unit B
- 1694 Pebble Beach Way
- 1702 Pebble Beach Way
- 1680 Pebble Beach Way
- 1674 Pebble Beach Way
- 1706 Pebble Beach Way
- 1713 Player Ct
- 1699 Pebble Beach Way
- 1695 Pebble Beach Way
- 1703 Pebble Beach Way
- 1670 Pebble Beach Way
- 1705 Player Ct
- 1710 Pebble Beach Way
- 1707 Pebble Beach Way
- 1691 Pebble Beach Way
- 1679 Pebble Beach Way
- 1683 Pebble Beach Way
- 1662 Pebble Beach Way
- 1675 Pebble Beach Way
- 1723 Player Ct
- 1711 Pebble Beach Way
