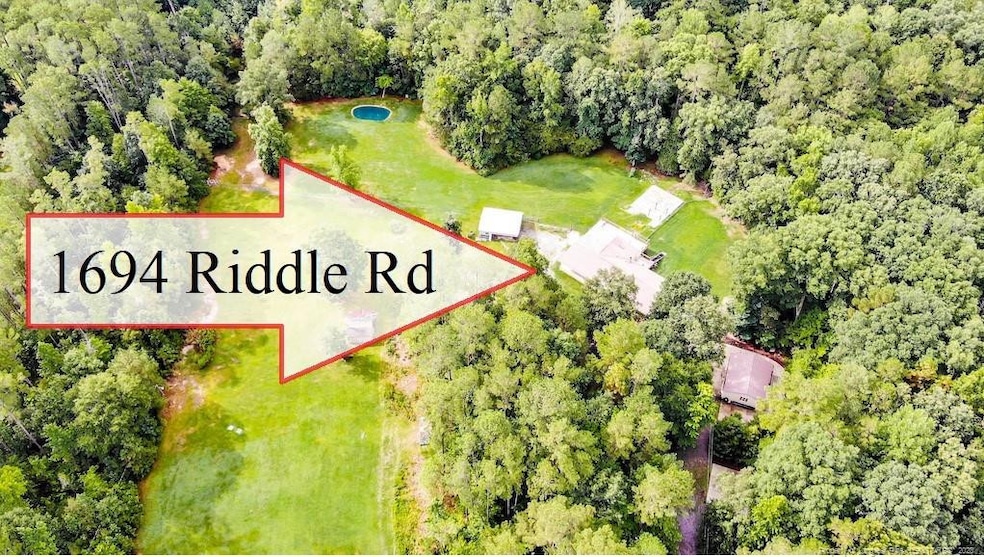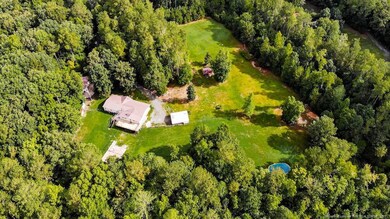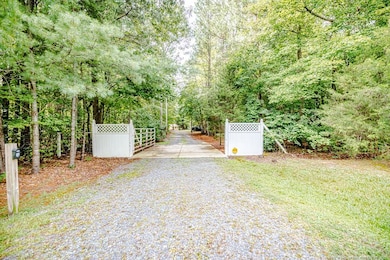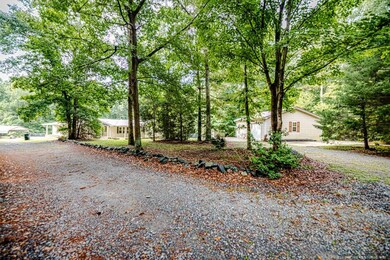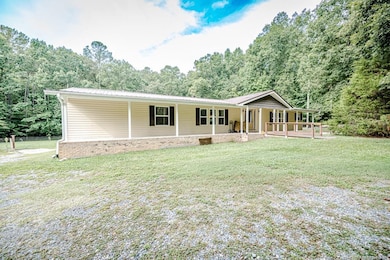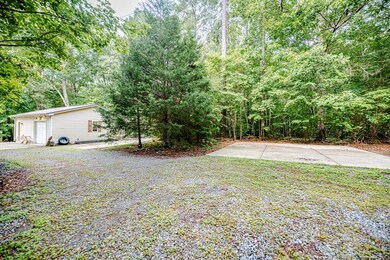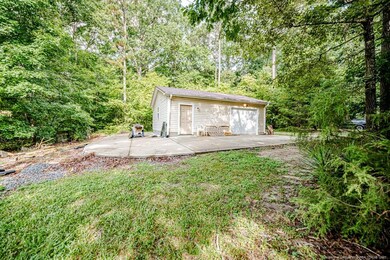
1694 Riddle Rd Sanford, NC 27330
Estimated Value: $318,000 - $395,000
Highlights
- 3.23 Acre Lot
- Ranch Style House
- 1 Fireplace
- Deck
- Whirlpool Bathtub
- No HOA
About This Home
As of February 20233+ acres (could be 11+ acres) with this 2,352 sq foot, 3 bedroom, 3 bath home!!! With an additional 7.85 acres available too!!! Could be a total of 11.08 acres... Looking for privacy??? Here it is... with a gated, tree-lined driveway down to 1694 Riddle Rd with a large 24 x 28 GARAGE / WORKSHOP and also a 20 x 24 Carport with 10 x 24 STORAGE room!!! Did I mention the 16x 38 rear deck or the FULL FRONT Covered Porch??? What about the remodeled KITCHEN, Formal Dining Room, and MASTER RETREAT (office / nursery)???
Last Agent to Sell the Property
COLDWELL BANKER ADVANTAGE #5 (SANFORD) License #235141 Listed on: 10/21/2022

Property Details
Home Type
- Mobile/Manufactured
Est. Annual Taxes
- $1,299
Year Built
- Built in 1994
Lot Details
- 3.23 Acre Lot
- Partially Fenced Property
- Level Lot
Parking
- 2 Car Detached Garage
- 2 Detached Carport Spaces
Home Design
- Ranch Style House
Interior Spaces
- 2,352 Sq Ft Home
- Ceiling Fan
- 1 Fireplace
- Crawl Space
Kitchen
- Eat-In Kitchen
- Range
- Microwave
- Dishwasher
- Kitchen Island
Flooring
- Carpet
- Laminate
- Vinyl
Bedrooms and Bathrooms
- 3 Bedrooms
- Walk-In Closet
- 3 Full Bathrooms
- Double Vanity
- Whirlpool Bathtub
- Separate Shower in Primary Bathroom
Outdoor Features
- Deck
- Covered patio or porch
- Outdoor Storage
- Rain Gutters
Utilities
- Central Air
- Heat Pump System
- Septic Tank
Community Details
- No Home Owners Association
Listing and Financial Details
- Assessor Parcel Number 9654-91-5949-00
Ownership History
Purchase Details
Home Financials for this Owner
Home Financials are based on the most recent Mortgage that was taken out on this home.Purchase Details
Similar Homes in Sanford, NC
Home Values in the Area
Average Home Value in this Area
Purchase History
| Date | Buyer | Sale Price | Title Company |
|---|---|---|---|
| Morrison Kevin | $375,000 | -- | |
| Power Kevin J | -- | -- |
Mortgage History
| Date | Status | Borrower | Loan Amount |
|---|---|---|---|
| Open | Morrison Kevin | $356,250 |
Property History
| Date | Event | Price | Change | Sq Ft Price |
|---|---|---|---|---|
| 02/17/2023 02/17/23 | Sold | $375,000 | +36.4% | $159 / Sq Ft |
| 10/26/2022 10/26/22 | Pending | -- | -- | -- |
| 10/21/2022 10/21/22 | For Sale | $274,900 | -- | $117 / Sq Ft |
Tax History Compared to Growth
Tax History
| Year | Tax Paid | Tax Assessment Tax Assessment Total Assessment is a certain percentage of the fair market value that is determined by local assessors to be the total taxable value of land and additions on the property. | Land | Improvement |
|---|---|---|---|---|
| 2024 | $1,299 | $165,400 | $47,800 | $117,600 |
| 2023 | $1,351 | $165,400 | $47,800 | $117,600 |
| 2022 | $640 | $111,900 | $35,700 | $76,200 |
| 2021 | $632 | $105,300 | $35,700 | $69,600 |
| 2020 | $618 | $105,300 | $35,700 | $69,600 |
| 2019 | $618 | $105,300 | $35,700 | $69,600 |
| 2018 | $656 | $110,100 | $25,700 | $84,400 |
| 2017 | $651 | $110,100 | $25,700 | $84,400 |
| 2016 | $644 | $110,100 | $25,700 | $84,400 |
| 2014 | $592 | $110,100 | $25,700 | $84,400 |
Agents Affiliated with this Home
-
Chris Tacia

Seller's Agent in 2023
Chris Tacia
COLDWELL BANKER ADVANTAGE #5 (SANFORD)
(919) 356-5377
199 in this area
308 Total Sales
-
Charles Tacia
C
Seller Co-Listing Agent in 2023
Charles Tacia
COLDWELL BANKER ADVANTAGE #5 (SANFORD)
(919) 356-2659
211 in this area
325 Total Sales
Map
Source: Doorify MLS
MLS Number: LP693891
APN: 9654-91-5949-00
- 1694 Riddle Rd
- 1714 Riddle Rd
- 1562 Riddle Rd
- 1562 Riddle Road St NW
- 1562 Riddle Road St NW
- 168 Christopher Ln
- 1558 Riddle Rd
- 1783 Riddle Rd
- 1812 Riddle Rd
- 1516 Riddle Rd
- 1553 Riddle Rd
- 1791 Riddle Rd
- 1486 Riddle Rd
- 1886 Riddle Rd
- 1867 Riddle Rd
- 1485 Riddle Rd
- 1330 Riddle Rd
- 1960 Riddle Rd
- 1551 Lower Moncure Rd
- 1304 Riddle Rd
