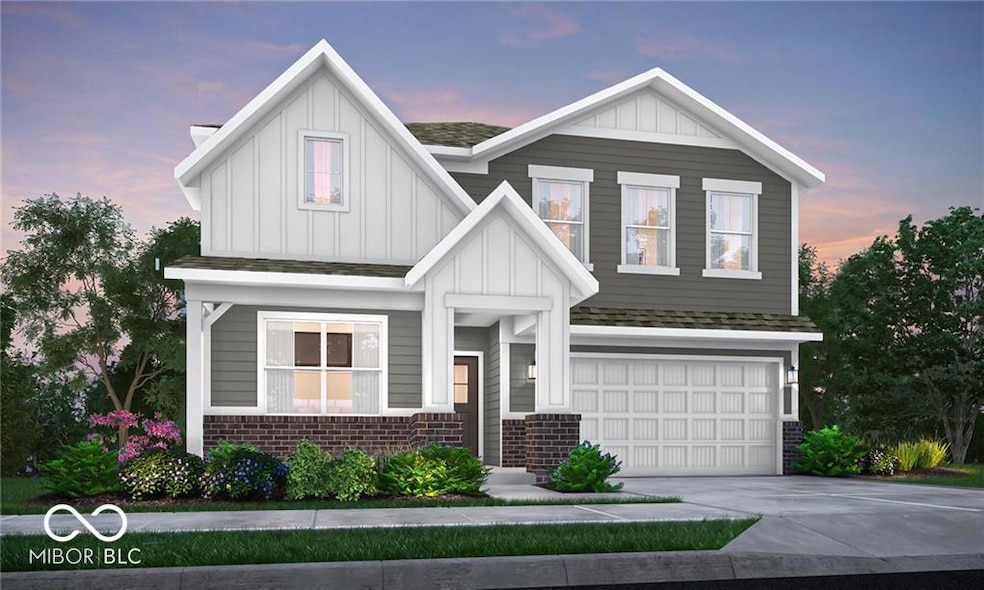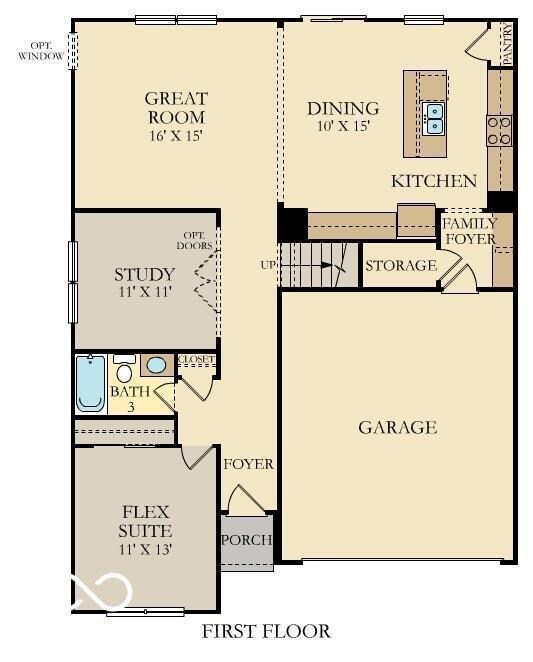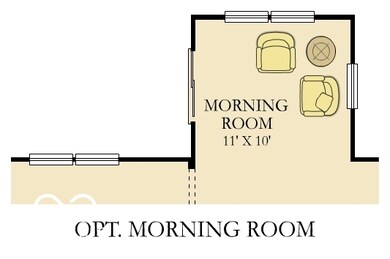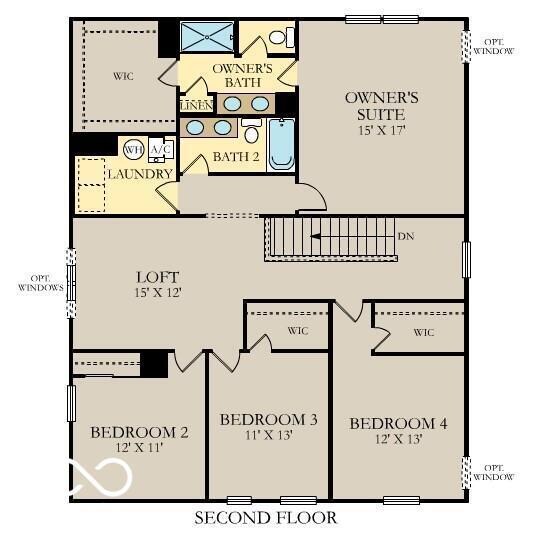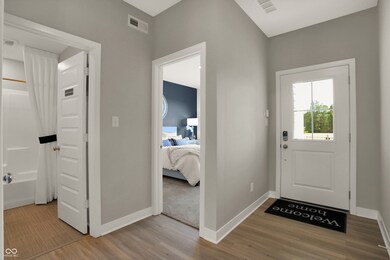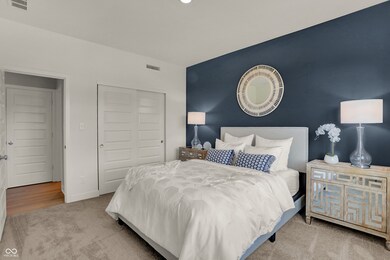
16942 Sandhurst Place Westfield, IN 46074
About This Home
As of June 2025Westgate in Westfield boasts 5 different home collections & an exciting array of future amenities: 2 pools, clubhouse, basketball/tennis/pickleball courts. The stylish two-story Venture Collection features LENNAR's Everything's Included upgrades & extras. Easy access to SR-32, US-31 & downtown Indy. The Kingston features an open concept design w/a convenient 5th bedroom on the 1st floor, along with a private study & spacious kitchen, dining area & Great Room. Don't miss the light filled morning room! The 2nd story features a media area between the owner's suite & the three secondary bedrooms offer an abundance of space with ample closet space. The owner's suite offers a private bathroom retreat that includes a large shower, dual vanities, private water closet, & a huge WIC. *Photos/Tour of model may show features not selected in home.
Last Agent to Sell the Property
Compass Indiana, LLC Brokerage Email: erin.hundley@compass.com License #RB15000126 Listed on: 03/07/2025

Home Details
Home Type
Single Family
Year Built
2025
Lot Details
0
HOA Fees
$71 per month
Parking
2
Listing Details
- Property Sub Type: Single Family Residence
- Architectural Style: TraditonalAmerican
- Builder Name: Lennar Homes
- Property Type: Residential
- New Construction: Yes
- Tax Year: 2024
- Year Built: 2025
- Building Area Total: 2856
- Garage Y N: Yes
- Lot Size Acres: 0.14
- Subdivision Name: Westgate
- Inspection Warranties: Warranty Builders
- Transaction Type: Sale
- Accessibility Features YN: No
- MBR_AttributionContact: erin.hundley@compass.com
- Attribution Contact: erin.hundley@compass.com
- Special Features: 4098
Interior Features
- Basement: No
- Appliances: Dishwasher, Electric Water Heater, Disposal, Kitchen Exhaust, MicroHood, Gas Oven, Refrigerator
- Levels: Two
- Full Bathrooms: 3
- Total Bathrooms: 3
- Total Bedrooms: 5
- Fireplace Features: Gas Log, Great Room
- Fireplaces: 1
- Interior Amenities: Attic Access, Walk-in Closet(s), Screens Complete, Windows Vinyl, Wood Work Painted, Center Island, Pantry, Programmable Thermostat
- Living Area: 2856
- Main Level Bedrooms: 1
- Other Equipment: Smoke Alarm
- Eating Area: Dining Combo/Kitchen
- Basement Full Bathrooms: 0
- Main Level Full Bathrooms: 1
- Main Level Sq Ft: 1313
- Basement Half Bathrooms: 0
- Main Half Bathrooms: 0
- Upper Level Sq Ft: 1543
- Rooms Basement: 0
Exterior Features
- Construction Materials: Brick, Cement Siding
- Exterior Features: Smart Lock(s)
- Foundation Details: Slab
- List Price: 504995
- Patio And Porch Features: Open Patio, Covered Porch
- Construction Stage: Foundation In
Garage/Parking
- Garage Spaces: 2
- Parking Features: Attached, Concrete, Garage Door Opener
- Garage Parking Other: Keyless Entry
Utilities
- Heating: High Efficiency (90%+ AFUE ), Natural Gas
- Water Source: Municipal/City
- Solid Waste: No
Condo/Co-op/Association
- Association Amenities: Pool, Trail(s), Pond Seasonal
- Association Fee: 850
- Association Fee Frequency: Annually
- Association Phone: 317-253-1401
- Association YN: Yes
- Management Company Name: Ardsley Management
- H O A Disclosures: Covenants & Restrictions
Fee Information
- Association Fee Includes: Entrance Common, Insurance, Maintenance, Management, Walking Trails
Schools
- Middle Or Junior School: Westfield Middle School
- MBR_IntermediateSchool: Westfield Intermediate School
Lot Info
- Property Attached Yn: No
- Horse Amenities: None
- Lot Size Sq Ft: 6270
- Parcel Number: 290904009002000015
- Acres: <1/4 Acre
- Price Acre: 3000000
Green Features
- Green Certification Y N: No
- Smart Home Features: Thermostat - Programmable,Thermostat - WiFi,CO2 Dectectors WiFi
Tax Info
- Tax Lot: 708
- Semi Annual Property Tax Amt: 0
MLS Schools
- Elementary School: Shamrock Springs Elementary School
- High School: Westfield High School
Similar Homes in Westfield, IN
Home Values in the Area
Average Home Value in this Area
Property History
| Date | Event | Price | Change | Sq Ft Price |
|---|---|---|---|---|
| 06/27/2025 06/27/25 | Sold | $420,000 | -16.8% | $147 / Sq Ft |
| 03/09/2025 03/09/25 | Pending | -- | -- | -- |
| 03/07/2025 03/07/25 | For Sale | $504,995 | -- | $177 / Sq Ft |
Tax History Compared to Growth
Agents Affiliated with this Home
-
Erin Hundley

Seller's Agent in 2025
Erin Hundley
Compass Indiana, LLC
(317) 430-0866
681 in this area
3,231 Total Sales
-
Naveen Chakilam
N
Buyer's Agent in 2025
Naveen Chakilam
RE/MAX Complete
(714) 277-9173
16 in this area
30 Total Sales
Map
Source: MIBOR Broker Listing Cooperative®
MLS Number: 22025391
- 16929 Sandhurst Place
- 16906 Sandhurst Place
- 16959 Sandhurst Place
- 16912 Sandhurst Place
- 1694 Windrush Place
- 2156 W 171st St
- 2199 Ryder Place
- 2223 Ryder Place
- 1911 Goodwin Place
- 1679 W 171st St
- 17344 Hanningfield Way
- 1463 Crosstie Cir
- 17128 Towne Rd
- 17237 Rancorn Place
- 16930 Sandhurst Place
- 16924 Sandhurst Place
- 16995 Fulsam St
- 17001 Fulsam St
- 16401 Brigham Ln
- 1663 Fernley Dr
