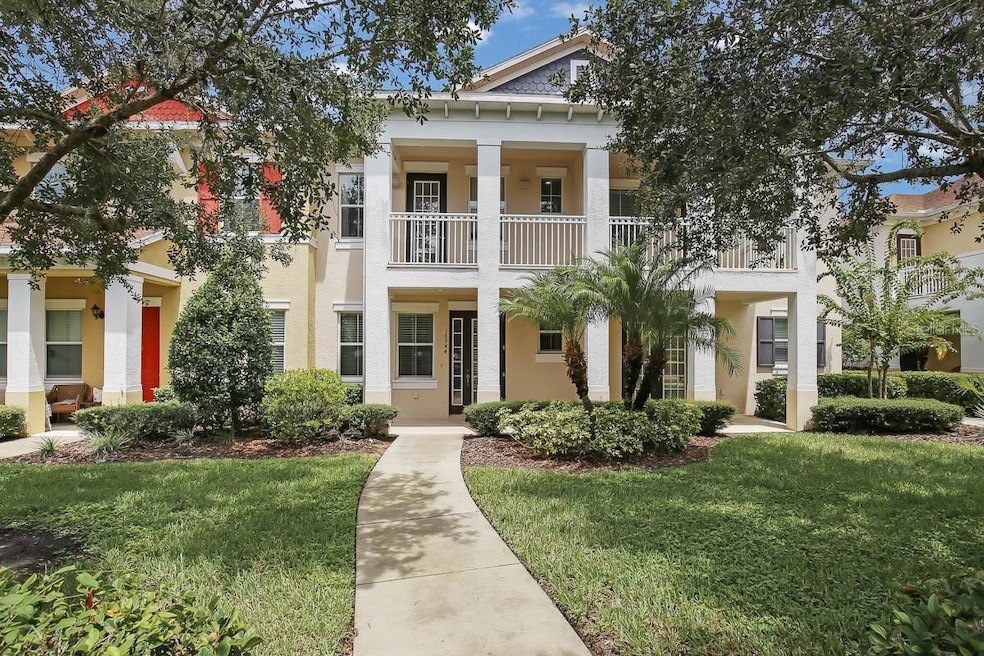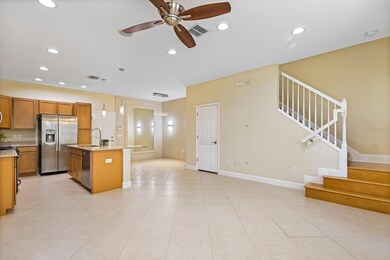16944 Dorman Rd Lithia, FL 33547
FishHawk Ranch NeighborhoodEstimated payment $2,388/month
Highlights
- Fitness Center
- Open Floorplan
- Contemporary Architecture
- Fishhawk Creek Elementary School Rated A
- Clubhouse
- High Ceiling
About This Home
Step inside this beautifully appointed former model home located in the heart of FishHawk Ranch’s sought-after Garden District. Thoughtfully designed and upgraded throughout, this stunning townhome features two primary suites, 2.5 bathrooms, a covered balcony, and an attached 2-car garage—offering comfort, convenience, and style.
The first floor welcomes you with an open layout that seamlessly connects the living room, dining area, and kitchen—ideal for everyday living and entertaining. Design upgrades include diagonally laid tile flooring, volume ceilings, custom lighting and fixtures, shiplap accents, and a whole-home audio system. A convenient half bath completes the main level.
The chef’s kitchen is a standout, offering stainless steel appliances including a gas range, an abundance of maple cabinetry, granite countertops, a large island with undermount sink, and seating space for casual dining.
Upstairs, you’ll find two spacious primary retreats—each complete with a walk-in closet and an ensuite bathroom featuring a sizable walk-in shower, dual sink granite vanities, and a private water closet. The front-facing suite offers its own private balcony overlooking the neighborhood park—perfect for morning coffee or unwinding in the evening.
With lawn care maintained by the HOA, you’ll enjoy low-maintenance living and more time to take advantage of the incredible FishHawk amenities. Residents enjoy over 30 miles of trails, resort-style pools, fitness centers, tennis and basketball courts, playgrounds, parks, and highly rated schools.
Conveniently located near restaurants, retail, and community features—this location is hard to match. This exceptional townhome offers the lifestyle you've been waiting for—don’t miss the opportunity to make it yours!
Listing Agent
EATON REALTY Brokerage Phone: 813-672-8022 License #3609646 Listed on: 11/21/2025
Townhouse Details
Home Type
- Townhome
Est. Annual Taxes
- $6,356
Year Built
- Built in 2010
Lot Details
- 1,199 Sq Ft Lot
- South Facing Home
- Mature Landscaping
- Landscaped with Trees
HOA Fees
Parking
- 2 Car Attached Garage
- Alley Access
- Garage Door Opener
- Driveway
Home Design
- Contemporary Architecture
- Slab Foundation
- Shingle Roof
- Block Exterior
- Stucco
Interior Spaces
- 1,596 Sq Ft Home
- 2-Story Property
- Open Floorplan
- High Ceiling
- Ceiling Fan
- Blinds
- Family Room Off Kitchen
- Living Room
- Dining Room
Kitchen
- Range
- Microwave
- Dishwasher
- Granite Countertops
Flooring
- Carpet
- Ceramic Tile
Bedrooms and Bathrooms
- 2 Bedrooms
- Primary Bedroom Upstairs
- En-Suite Bathroom
- Walk-In Closet
- Private Water Closet
- Shower Only
Laundry
- Laundry Room
- Laundry on upper level
Eco-Friendly Details
- Reclaimed Water Irrigation System
Outdoor Features
- Balcony
- Covered Patio or Porch
- Exterior Lighting
- Private Mailbox
Schools
- Fishhawk Creek Elementary School
- Randall Middle School
- Newsome High School
Utilities
- Central Heating and Cooling System
- Thermostat
- Electric Water Heater
- High Speed Internet
- Cable TV Available
Listing and Financial Details
- Visit Down Payment Resource Website
- Legal Lot and Block 2C / QQ1
- Assessor Parcel Number U-28-30-21-9NV-QQ0001-0002C.0
- $1,295 per year additional tax assessments
Community Details
Overview
- Association fees include pool, maintenance structure, ground maintenance, recreational facilities
- Parkside Townhomes At Fishhawk Ranch HOA
- Fishhawk Ranch HOA
- Fishhawk Ranch Towncenter Phas Subdivision
- The community has rules related to deed restrictions
Amenities
- Clubhouse
Recreation
- Tennis Courts
- Community Basketball Court
- Pickleball Courts
- Recreation Facilities
- Community Playground
- Fitness Center
- Community Pool
- Park
- Dog Park
- Trails
Pet Policy
- Pets Allowed
Map
Home Values in the Area
Average Home Value in this Area
Tax History
| Year | Tax Paid | Tax Assessment Tax Assessment Total Assessment is a certain percentage of the fair market value that is determined by local assessors to be the total taxable value of land and additions on the property. | Land | Improvement |
|---|---|---|---|---|
| 2025 | $6,356 | $246,417 | $24,642 | $221,775 |
| 2024 | $6,356 | $251,366 | $25,137 | $226,229 |
| 2023 | $6,002 | $240,014 | $24,001 | $216,013 |
| 2022 | $5,614 | $223,963 | $22,396 | $201,567 |
| 2021 | $5,038 | $182,483 | $18,248 | $164,235 |
| 2020 | $3,748 | $154,863 | $0 | $0 |
| 2019 | $3,653 | $151,381 | $15,138 | $136,243 |
| 2018 | $3,643 | $149,268 | $0 | $0 |
| 2017 | $2,874 | $138,501 | $0 | $0 |
| 2016 | $2,851 | $104,863 | $0 | $0 |
| 2015 | $2,871 | $104,134 | $0 | $0 |
| 2014 | $2,856 | $103,308 | $0 | $0 |
| 2013 | -- | $101,781 | $0 | $0 |
Property History
| Date | Event | Price | List to Sale | Price per Sq Ft | Prior Sale |
|---|---|---|---|---|---|
| 01/02/2026 01/02/26 | Price Changed | $299,000 | -3.5% | $187 / Sq Ft | |
| 11/21/2025 11/21/25 | For Sale | $310,000 | 0.0% | $194 / Sq Ft | |
| 09/18/2024 09/18/24 | Rented | $2,450 | 0.0% | -- | |
| 08/15/2024 08/15/24 | For Rent | $2,450 | +5.4% | -- | |
| 08/15/2023 08/15/23 | Rented | $2,325 | 0.0% | -- | |
| 08/15/2023 08/15/23 | For Rent | $2,325 | +3.3% | -- | |
| 09/16/2022 09/16/22 | Rented | $2,250 | 0.0% | -- | |
| 08/17/2022 08/17/22 | For Rent | $2,250 | +4.7% | -- | |
| 01/04/2022 01/04/22 | Rented | $2,150 | 0.0% | -- | |
| 12/20/2021 12/20/21 | For Rent | $2,150 | +7.5% | -- | |
| 08/02/2021 08/02/21 | Rented | $2,000 | 0.0% | -- | |
| 08/02/2021 08/02/21 | For Rent | $2,000 | +15.9% | -- | |
| 09/23/2020 09/23/20 | Rented | $1,725 | 0.0% | -- | |
| 09/10/2020 09/10/20 | For Rent | $1,725 | 0.0% | -- | |
| 09/04/2020 09/04/20 | Sold | $229,000 | 0.0% | $143 / Sq Ft | View Prior Sale |
| 08/29/2020 08/29/20 | Pending | -- | -- | -- | |
| 08/26/2020 08/26/20 | For Sale | $229,000 | +4.0% | $143 / Sq Ft | |
| 01/29/2018 01/29/18 | Off Market | $220,100 | -- | -- | |
| 10/31/2017 10/31/17 | Sold | $220,100 | +2.4% | $138 / Sq Ft | View Prior Sale |
| 10/04/2017 10/04/17 | Pending | -- | -- | -- | |
| 09/29/2017 09/29/17 | For Sale | $215,000 | 0.0% | $135 / Sq Ft | |
| 08/17/2017 08/17/17 | Pending | -- | -- | -- | |
| 08/11/2017 08/11/17 | For Sale | $215,000 | -- | $135 / Sq Ft |
Purchase History
| Date | Type | Sale Price | Title Company |
|---|---|---|---|
| Warranty Deed | $229,000 | Foundation Title & Trust Llc | |
| Warranty Deed | $220,100 | Attorney | |
| Special Warranty Deed | $132,000 | Founders Title |
Mortgage History
| Date | Status | Loan Amount | Loan Type |
|---|---|---|---|
| Previous Owner | $198,000 | New Conventional | |
| Previous Owner | $105,600 | New Conventional |
Source: Stellar MLS
MLS Number: TB8444968
APN: U-28-30-21-9NV-QQ0001-0002C.0
- 5950 Beaconpark St
- 16137 Churchview Dr
- 6036 Fishhawk Crossing Blvd
- 16007 Loneoak View Dr
- 16001 Loneoak View Dr
- 5918 Beaconpark St
- 5912 Wrenwater Dr
- 16221 Bridgecrossing Dr
- 5906 Fishhawk Crossing Blvd
- 16323 Bridgewalk Dr
- 16318 Bridgelawn Ave
- 5926 Phoebenest Dr
- 5922 Phoebenest Dr
- 6216 Whimbrelwood Dr
- 16022 Ternglade Dr
- 6325 Bridgecrest Dr
- 6308 Bridgevista Dr
- 15733 Phoebepark Ave
- 15731 Phoebepark Ave
- 16325 Bridgeglade Ln
- 16131 Loneoak View Dr Unit One-bedroom apartment
- 6104 Fishhawk Crossing Blvd
- 16238 Bridgewalk Dr
- 5831 Wrenwater Dr
- 16323 Bridgewalk Dr
- 6165 Skylarkcrest Dr
- 6226 Bridgevista Dr
- 6309 Bridgevista Dr
- 16416 Bridgewalk Dr
- 6518 Bridgecrest Dr
- 6509 Bridgecrest Dr
- 6349 Bridgecrest Dr
- 15843 Fishhawk View Dr
- 6121 Gannetwood Place
- 11403 Thames Fare Way
- 6107 Gannetdale Dr
- 15929 Fishhawk Creek Ln
- 15454 Martinmeadow Dr
- 15960 Fishhawk View Dr
- 5868 Fishhawk Ridge Dr







