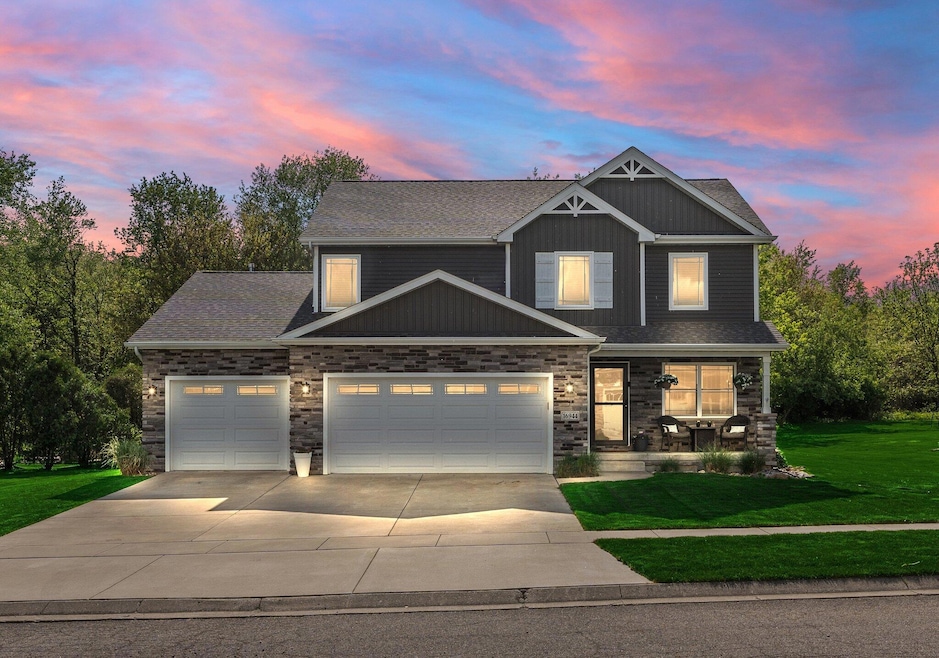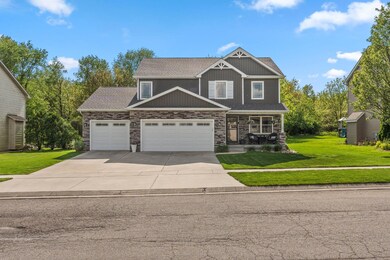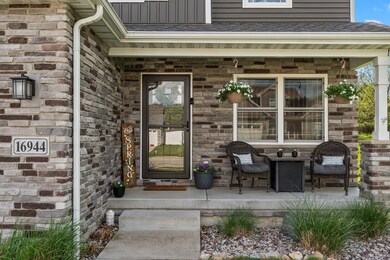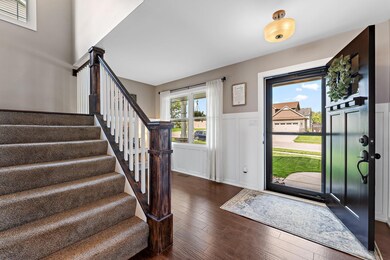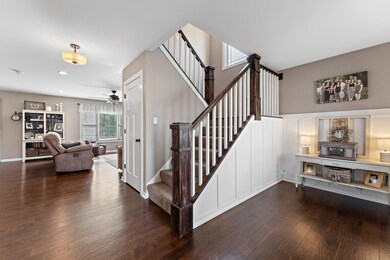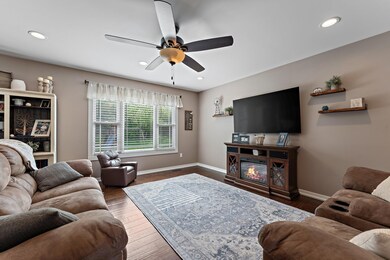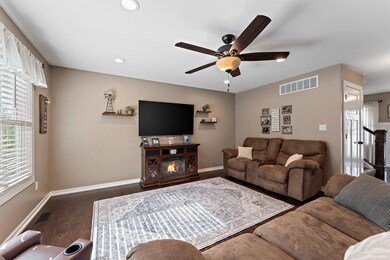
16944 Red Oak Dr Lowell, IN 46356
Cedar Creek NeighborhoodHighlights
- Wood Flooring
- Rear Porch
- Screened Patio
- No HOA
- 3 Car Attached Garage
- Forced Air Heating and Cooling System
About This Home
As of March 2025SELLER NOW OFFERING CREDIT UP TO $8k TOWARDS RATE BUY DOWN OR CLOSING COSTS!! Welcome home and step inside this 3,200 sq. ft. plus one owner custom built treasure. Pride of ownership on full display as not a penny was spared or crevice overlooked. Only 6 years young with modern and high end finishes throughout and decorated to a T, you're sure to fall in love and unlikely to run out of space. Offering 5 bedrooms, 4 bathrooms, finished basement, and HEATED attached 3 car garage, this floorplan is smart, functional, and flows seamlessly. As impressive as the interior is, the backyard oasis is the real show stopper here, backing up to thick mature heavily wooded acreage. For those that love to entertain or enjoy outdoor living, look no further this is the ONE and just in time for summer! Covered cabana style screened back patio ideal for outdoor relaxing, cooking, dining, cocktails, or catching the big game. A hot tubber enthusiasts dream or perfect setup for future in ground pool, architecturally matching large shed can easily serve as a pool house or additional storage! Zoned heating and cooling, future whole house generator back feed, and too many other nuanced upgrades consistent with fine living have already been taken care of for you. The only detail missing is YOU!
Last Agent to Sell the Property
RE/MAX Executives License #RB20001305 Listed on: 05/07/2024

Home Details
Home Type
- Single Family
Est. Annual Taxes
- $3,857
Year Built
- Built in 2018
Lot Details
- 9,148 Sq Ft Lot
- Lot Dimensions are 80x115
Parking
- 3 Car Attached Garage
Interior Spaces
- 2-Story Property
- Basement
Kitchen
- <<microwave>>
- Dishwasher
Flooring
- Wood
- Carpet
Bedrooms and Bathrooms
- 5 Bedrooms
Laundry
- Dryer
- Washer
Outdoor Features
- Screened Patio
- Rear Porch
Utilities
- Forced Air Heating and Cooling System
Community Details
- No Home Owners Association
- Oaks/Cedar Crk Ph 1 Subdivision
Listing and Financial Details
- Assessor Parcel Number 45-19-13-302-003.000-008
Ownership History
Purchase Details
Home Financials for this Owner
Home Financials are based on the most recent Mortgage that was taken out on this home.Purchase Details
Home Financials for this Owner
Home Financials are based on the most recent Mortgage that was taken out on this home.Purchase Details
Home Financials for this Owner
Home Financials are based on the most recent Mortgage that was taken out on this home.Purchase Details
Home Financials for this Owner
Home Financials are based on the most recent Mortgage that was taken out on this home.Similar Homes in Lowell, IN
Home Values in the Area
Average Home Value in this Area
Purchase History
| Date | Type | Sale Price | Title Company |
|---|---|---|---|
| Warranty Deed | -- | Community Title Company | |
| Warranty Deed | $492,500 | None Listed On Document | |
| Warranty Deed | -- | State Street Title | |
| Warranty Deed | -- | Community Title Co |
Mortgage History
| Date | Status | Loan Amount | Loan Type |
|---|---|---|---|
| Open | $451,250 | New Conventional | |
| Previous Owner | $394,000 | New Conventional | |
| Previous Owner | $310,000 | Closed End Mortgage | |
| Previous Owner | $238,200 | New Conventional | |
| Previous Owner | $217,596 | Closed End Mortgage | |
| Previous Owner | $172,000 | Stand Alone Refi Refinance Of Original Loan |
Property History
| Date | Event | Price | Change | Sq Ft Price |
|---|---|---|---|---|
| 03/07/2025 03/07/25 | Sold | $475,000 | -2.0% | $145 / Sq Ft |
| 02/12/2025 02/12/25 | Pending | -- | -- | -- |
| 01/30/2025 01/30/25 | Price Changed | $484,900 | -2.0% | $148 / Sq Ft |
| 01/07/2025 01/07/25 | Price Changed | $494,900 | -1.0% | $151 / Sq Ft |
| 10/29/2024 10/29/24 | For Sale | $499,900 | +1.5% | $153 / Sq Ft |
| 07/25/2024 07/25/24 | Sold | $492,500 | -4.4% | $156 / Sq Ft |
| 06/08/2024 06/08/24 | Price Changed | $514,900 | 0.0% | $163 / Sq Ft |
| 05/28/2024 05/28/24 | Price Changed | $514,990 | -1.9% | $163 / Sq Ft |
| 05/08/2024 05/08/24 | For Sale | $525,000 | +1281.6% | $166 / Sq Ft |
| 04/16/2018 04/16/18 | Sold | $38,000 | -2.6% | -- |
| 03/19/2018 03/19/18 | Pending | -- | -- | -- |
| 02/07/2017 02/07/17 | For Sale | $39,000 | -- | -- |
Tax History Compared to Growth
Tax History
| Year | Tax Paid | Tax Assessment Tax Assessment Total Assessment is a certain percentage of the fair market value that is determined by local assessors to be the total taxable value of land and additions on the property. | Land | Improvement |
|---|---|---|---|---|
| 2024 | $10,147 | $382,900 | $49,900 | $333,000 |
| 2023 | $3,857 | $382,800 | $49,900 | $332,900 |
| 2022 | $3,674 | $367,400 | $58,200 | $309,200 |
| 2021 | $3,406 | $340,600 | $58,200 | $282,400 |
| 2020 | $3,290 | $329,000 | $58,200 | $270,800 |
| 2019 | $3,119 | $303,500 | $58,200 | $245,300 |
| 2018 | $58 | $1,700 | $1,700 | $0 |
| 2017 | $61 | $1,700 | $1,700 | $0 |
| 2016 | $40 | $1,700 | $1,700 | $0 |
| 2014 | $40 | $1,700 | $1,700 | $0 |
| 2013 | $42 | $1,700 | $1,700 | $0 |
Agents Affiliated with this Home
-
Lisa Thompson

Seller's Agent in 2025
Lisa Thompson
@ Properties
(219) 617-5884
17 in this area
662 Total Sales
-
Erica VanCuren

Buyer's Agent in 2025
Erica VanCuren
eXp Realty, LLC
(219) 627-2213
1 in this area
18 Total Sales
-
Cody Wedding

Seller's Agent in 2024
Cody Wedding
RE/MAX
(219) 779-3721
9 in this area
61 Total Sales
-
Jenni Walker

Seller Co-Listing Agent in 2024
Jenni Walker
Real Broker, LLC
(219) 798-4619
3 in this area
295 Total Sales
-
Maria Todd
M
Seller's Agent in 2018
Maria Todd
McColly Real Estate
(219) 808-6188
8 in this area
19 Total Sales
Map
Source: Northwest Indiana Association of REALTORS®
MLS Number: 803327
APN: 45-19-13-302-003.000-008
- 5924 W 172nd Ave
- 5929 W 172nd Ave
- 17231 Brookwood Dr
- 17249 Donald Ct
- 17257 Donald Ct
- 5502 W 171st Ave
- 17305 Marion Dr
- 17328 Camelot Dr
- 7003 W Appr 173rd Place
- 17229 Brookwood Dr
- 17205 Brookwood Dr
- 5511 W 173rd Place
- 16830 Mount St
- 6373-6375 Christopher Ave
- 17519 Marion Dr
- 17576-17578 Susan Ln
- 17498-17500 Susan Ln
- 6264 W 177th Ave
- 17603 Mount St
- 1681 Jonquil Dr
