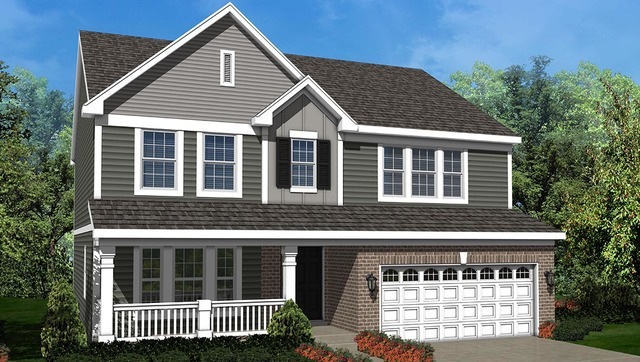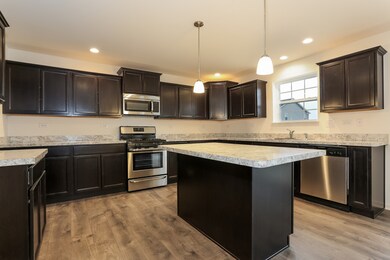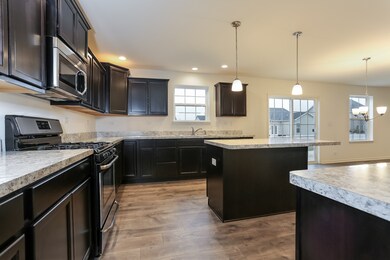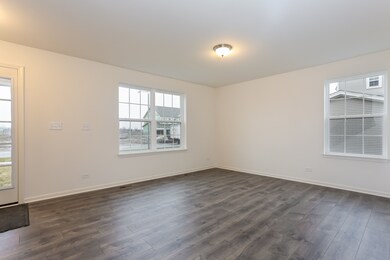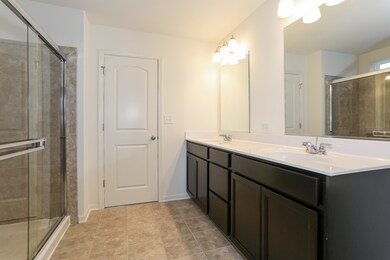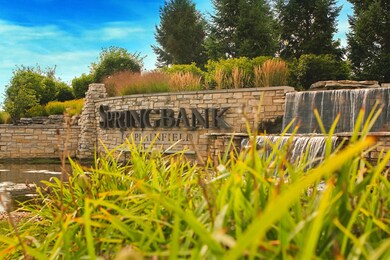
16944 S Callie Dr Plainfield, IL 60586
West Plainfield NeighborhoodHighlights
- Vaulted Ceiling
- Walk-In Pantry
- Stainless Steel Appliances
- Mud Room
- Breakfast Room
- Porch
About This Home
As of April 2021NEW CONSTRUCTION READY NOW! Amazing Danbury home features 2549 sq ft of open concept living space including 3 bedrooms, 2.5 baths, 2-car garage, flex room, HUGE mudroom, loft, and full basement. Magnificent kitchen features tall designer cabinets, pendant + recessed can lighting, large walk-in pantry, new stainless steel appliances, and expansive island overlooking spacious breakfast and great room areas. Oak rails, electrical rough-in for ceiling fan, 9 ft ceiling on first floor, dual bowl vanity in both full baths, and more make this home a MUST-SEE! Gorgeous brick and architectural shingles beautify the exterior. Similar home pictured.
Last Agent to Sell the Property
Berkshire Hathaway HomeServices Starck Real Estate License #471011217 Listed on: 02/22/2018

Last Buyer's Agent
William McNamee
@properties Christie's International Real Estate License #475120758

Home Details
Home Type
- Single Family
Year Built
- 2017
HOA Fees
- $51 per month
Parking
- Attached Garage
- Driveway
- Garage Is Owned
Home Design
- Brick Exterior Construction
- Slab Foundation
- Asphalt Shingled Roof
Interior Spaces
- Vaulted Ceiling
- Mud Room
- Breakfast Room
- Laminate Flooring
- Unfinished Basement
- Basement Fills Entire Space Under The House
- Laundry on upper level
Kitchen
- Breakfast Bar
- Walk-In Pantry
- Oven or Range
- Microwave
- Dishwasher
- Stainless Steel Appliances
- Kitchen Island
Bedrooms and Bathrooms
- Primary Bathroom is a Full Bathroom
- Dual Sinks
Outdoor Features
- Porch
Utilities
- Forced Air Heating and Cooling System
- Heating System Uses Gas
- Lake Michigan Water
Ownership History
Purchase Details
Home Financials for this Owner
Home Financials are based on the most recent Mortgage that was taken out on this home.Purchase Details
Similar Homes in Plainfield, IL
Home Values in the Area
Average Home Value in this Area
Purchase History
| Date | Type | Sale Price | Title Company |
|---|---|---|---|
| Warranty Deed | $390,000 | Chicago Title Insurance Co | |
| Special Warranty Deed | $294,516 | Chicago Title |
Mortgage History
| Date | Status | Loan Amount | Loan Type |
|---|---|---|---|
| Open | $382,936 | FHA | |
| Previous Owner | $265,600 | New Conventional | |
| Previous Owner | $269,991 | No Value Available |
Property History
| Date | Event | Price | Change | Sq Ft Price |
|---|---|---|---|---|
| 04/21/2021 04/21/21 | Sold | $390,000 | +2.7% | $153 / Sq Ft |
| 03/28/2021 03/28/21 | Pending | -- | -- | -- |
| 03/24/2021 03/24/21 | For Sale | $379,900 | +26.6% | $149 / Sq Ft |
| 04/10/2018 04/10/18 | Sold | $299,990 | 0.0% | $118 / Sq Ft |
| 03/14/2018 03/14/18 | Pending | -- | -- | -- |
| 02/22/2018 02/22/18 | For Sale | $299,990 | -- | $118 / Sq Ft |
Tax History Compared to Growth
Tax History
| Year | Tax Paid | Tax Assessment Tax Assessment Total Assessment is a certain percentage of the fair market value that is determined by local assessors to be the total taxable value of land and additions on the property. | Land | Improvement |
|---|---|---|---|---|
| 2023 | -- | $125,847 | $23,399 | $102,448 |
| 2022 | $0 | $119,085 | $17,872 | $101,213 |
| 2021 | $0 | $111,295 | $16,703 | $94,592 |
| 2020 | $157 | $108,137 | $16,229 | $91,908 |
| 2019 | $8,242 | $103,037 | $15,464 | $87,573 |
| 2018 | $2,549 | $63,192 | $4,774 | $58,418 |
| 2017 | $402 | $4,537 | $4,537 | $0 |
| 2016 | $394 | $4,327 | $4,327 | $0 |
| 2015 | $375 | $4,053 | $4,053 | $0 |
| 2014 | $375 | $3,910 | $3,910 | $0 |
| 2013 | $375 | $3,910 | $3,910 | $0 |
Agents Affiliated with this Home
-
M
Seller's Agent in 2021
Marisol Viera
Elite Realty Professionals
(815) 953-2528
1 in this area
9 Total Sales
-

Buyer's Agent in 2021
Alejandra Lopez
RE/MAX
(708) 603-5572
1 in this area
113 Total Sales
-

Seller's Agent in 2018
Christopher Naatz
Berkshire Hathaway HomeServices Starck Real Estate
3 Total Sales
-
W
Buyer's Agent in 2018
William McNamee
@ Properties
Map
Source: Midwest Real Estate Data (MRED)
MLS Number: MRD09863840
APN: 03-29-108-009
- 16954 Lucas Dr
- 25320 W Alison Dr
- 6501 Walter Adamic Ln Unit 8B
- 2608 Vision St
- 0002 S State Route 59
- 0001 S State Route 59
- 16512 S Mueller Cir
- 2504 Monterey Dr
- 25419 W Rock Dr
- 16513 S Mueller Cir
- 2409 Brookridge Dr
- 6609 Neilis Dr
- 6307 Carmel Dr
- 2409 Ruth Fitzgerald Dr
- 25049 W Kay Dr
- 25010 W Kay Dr
- 16432 S Harmon Ln Unit 1
- 2706 Steamboat Cir
- 25313 W Rock Dr
- 2705 Snowmass Ct
