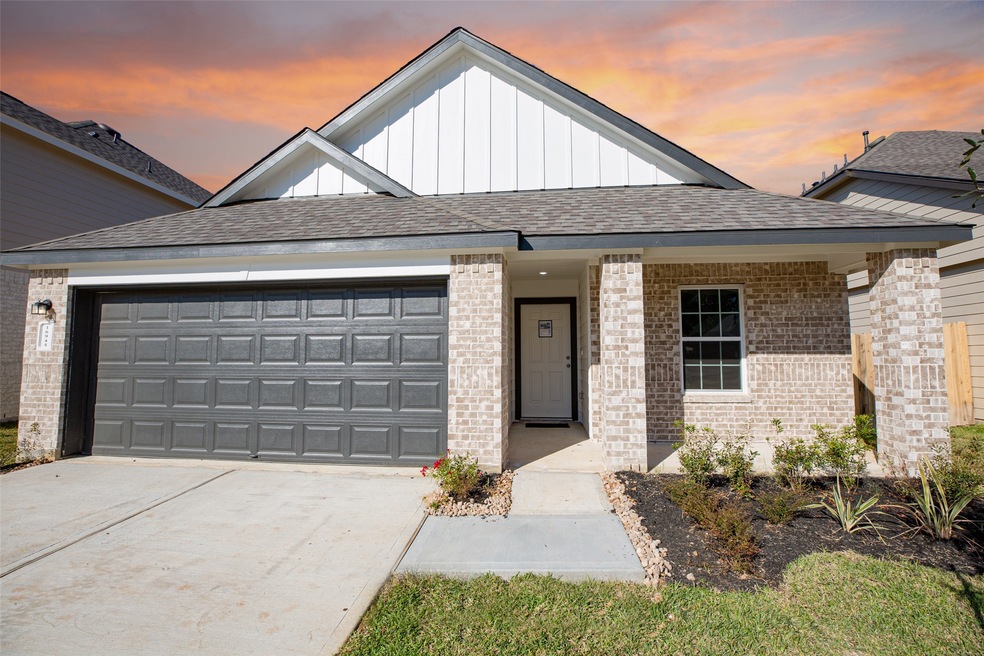
16945 Hazelnut Dr Grangerland, TX 77302
Highlights
- New Construction
- Traditional Architecture
- Covered patio or porch
- Deck
- Granite Countertops
- 2 Car Attached Garage
About This Home
As of June 2025Welcome to Granger Pines, one of Legend's newest communities in Conroe, TX! The Ravenna floor plan is a charming 1-story home with 3 bedrooms, 2.5 baths, flex space, and 2-car garage. This home has it all, including vinyl plank flooring throughout the entire home! The gourmet kitchen is sure to please with 42" cabinetry and granite countertops. Retreat to the Owner's Suite featuring a separate tub and shower and walk-in closet. Enjoy the great outdoors with full sod, a sprinkler system, and a covered patio! Don’t miss your opportunity to call Granger Pines home, schedule a visit today!
Last Agent to Sell the Property
Legend Home Corporation License #0622722 Listed on: 01/27/2025
Home Details
Home Type
- Single Family
Year Built
- Built in 2024 | New Construction
Lot Details
- 5,576 Sq Ft Lot
- Lot Dimensions are 46x121
- South Facing Home
- Back Yard Fenced
- Sprinkler System
HOA Fees
- $54 Monthly HOA Fees
Parking
- 2 Car Attached Garage
Home Design
- Traditional Architecture
- Brick Exterior Construction
- Slab Foundation
- Composition Roof
- Cement Siding
- Radiant Barrier
Interior Spaces
- 1,729 Sq Ft Home
- 1-Story Property
- Ceiling Fan
- Family Room
- Combination Kitchen and Dining Room
- Utility Room
- Washer and Electric Dryer Hookup
- Fire and Smoke Detector
Kitchen
- Gas Oven
- Gas Range
- Microwave
- Dishwasher
- Kitchen Island
- Granite Countertops
- Disposal
Flooring
- Carpet
- Vinyl Plank
- Vinyl
Bedrooms and Bathrooms
- 3 Bedrooms
- En-Suite Primary Bedroom
- Soaking Tub
- Bathtub with Shower
- Separate Shower
Eco-Friendly Details
- ENERGY STAR Qualified Appliances
- Energy-Efficient Windows with Low Emissivity
- Energy-Efficient HVAC
- Energy-Efficient Lighting
- Energy-Efficient Insulation
- Energy-Efficient Thermostat
- Ventilation
Outdoor Features
- Deck
- Covered patio or porch
Schools
- Hope Elementary School
- Moorhead Junior High School
- Caney Creek High School
Utilities
- Forced Air Zoned Heating and Cooling System
- Heating System Uses Gas
- Programmable Thermostat
Community Details
- Association fees include ground maintenance, recreation facilities
- Principal Management Group Of Hou Association, Phone Number (281) 367-8137
- Built by Legend Homes
- Granger Pines Subdivision
Similar Homes in Grangerland, TX
Home Values in the Area
Average Home Value in this Area
Property History
| Date | Event | Price | Change | Sq Ft Price |
|---|---|---|---|---|
| 06/10/2025 06/10/25 | Sold | -- | -- | -- |
| 05/05/2025 05/05/25 | Pending | -- | -- | -- |
| 01/27/2025 01/27/25 | For Sale | $264,990 | -- | $153 / Sq Ft |
Tax History Compared to Growth
Tax History
| Year | Tax Paid | Tax Assessment Tax Assessment Total Assessment is a certain percentage of the fair market value that is determined by local assessors to be the total taxable value of land and additions on the property. | Land | Improvement |
|---|---|---|---|---|
| 2024 | -- | $29,750 | $29,750 | -- |
Agents Affiliated with this Home
-

Seller's Agent in 2025
Brad Tiffan
Legend Home Corporation
(817) 839-3933
245 in this area
3,887 Total Sales
-
G
Buyer's Agent in 2025
Giselle Lleo
KG Real Estate LLC
(346) 213-5571
1 in this area
6 Total Sales
Map
Source: Houston Association of REALTORS®
MLS Number: 61998688
APN: 5395-06-09200
- 16932 Hazelnut Dr
- 16904 Hazelnut Dr
- 16916 Hazelnut Dr
- 16908 Hazelnut Dr
- 16912 Hazelnut Dr
- 16924 Hazelnut Dr
- 16940 Hazelnut Dr
- 16913 Hazelnut Dr
- 16905 Hazelnut Dr
- 16909 Hazelnut Dr
- 16901 Hazelnut Dr
- 16921 Hazelnut Dr
- 16933 Hazelnut Dr
- 16965 Hazelnut Dr
- 16964 Hazelnut Dr
- 16972 Hazelnut Dr
- 16973 Hazelnut Dr
- 16977 Hazelnut Dr
- 16980 Hazelnut Dr
- 17006 Hazelnut Dr





