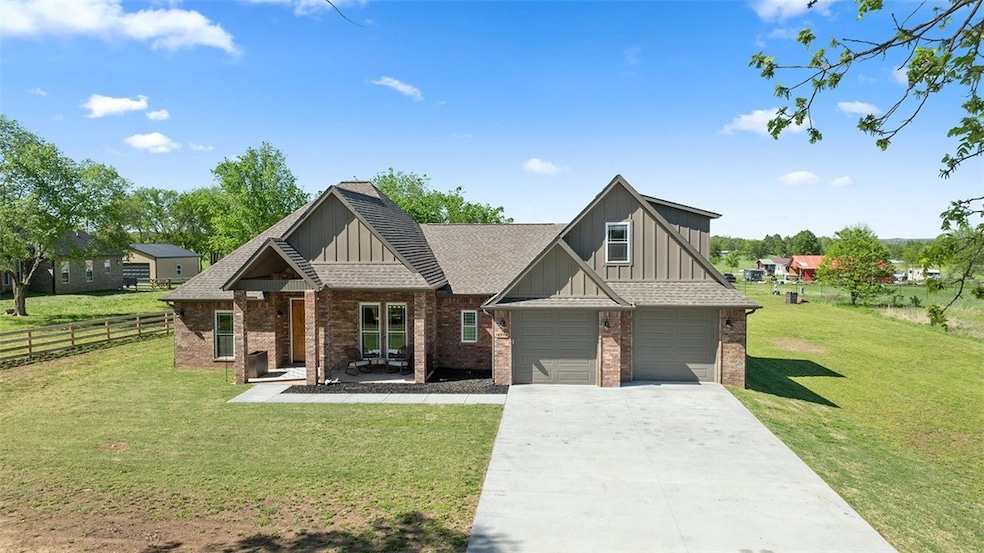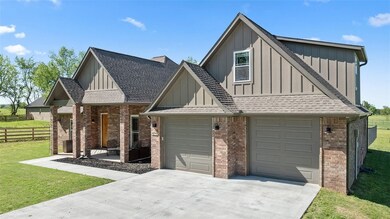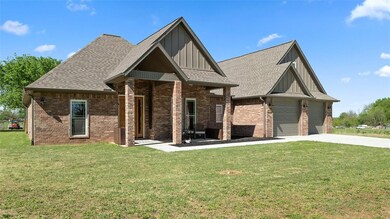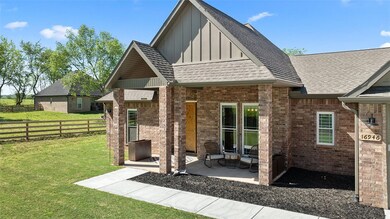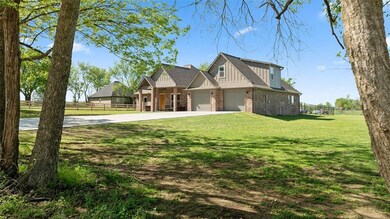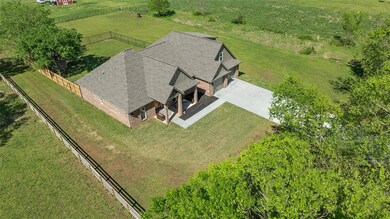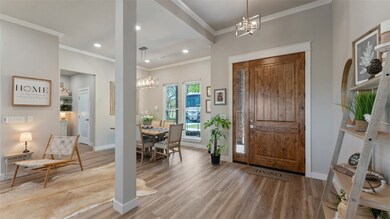
16946 Ditmars Rd Prairie Grove, AR 72753
Highlights
- 1.02 Acre Lot
- Granite Countertops
- 2 Car Attached Garage
- Attic
- Covered patio or porch
- Eat-In Kitchen
About This Home
As of June 2025Immaculate Prairie Grove home situated on just over an acre lot. This property offers lots of space and privacy, while just being minutes from schools, Bob Kidd lake, and all of the great things Prairie Grove has to offer. The home offers semi- custom cabinetry, large walk-in pantry, large windows for lots of natural light, and a fantastic upstairs space with endless possibilities. This home is a true MUST SEE.
Last Agent to Sell the Property
Collier & Associates- Rogers Branch Brokerage Phone: 479-633-7411 License #EB00086135 Listed on: 04/25/2025
Home Details
Home Type
- Single Family
Est. Annual Taxes
- $430
Year Built
- Built in 2024
Lot Details
- 1.02 Acre Lot
- Privacy Fence
- Wood Fence
- Back Yard Fenced
- Chain Link Fence
- Landscaped
- Level Lot
- Open Lot
- Cleared Lot
Home Design
- Slab Foundation
- Shingle Roof
- Architectural Shingle Roof
Interior Spaces
- 2,617 Sq Ft Home
- 2-Story Property
- Built-In Features
- Ceiling Fan
- Blinds
- Living Room with Fireplace
- Storage
- Washer and Dryer Hookup
- Luxury Vinyl Plank Tile Flooring
- Fire and Smoke Detector
- Attic
Kitchen
- Eat-In Kitchen
- Electric Cooktop
- <<microwave>>
- Plumbed For Ice Maker
- Dishwasher
- Granite Countertops
- Disposal
Bedrooms and Bathrooms
- 4 Bedrooms
- Split Bedroom Floorplan
- Walk-In Closet
- 3 Full Bathrooms
Parking
- 2 Car Attached Garage
- Garage Door Opener
Utilities
- Cooling Available
- Central Heating
- Electric Water Heater
- Septic Tank
- Fiber Optics Available
Additional Features
- ENERGY STAR Qualified Appliances
- Covered patio or porch
- Outside City Limits
Similar Homes in Prairie Grove, AR
Home Values in the Area
Average Home Value in this Area
Mortgage History
| Date | Status | Loan Amount | Loan Type |
|---|---|---|---|
| Closed | $228,000 | Construction |
Property History
| Date | Event | Price | Change | Sq Ft Price |
|---|---|---|---|---|
| 06/17/2025 06/17/25 | Sold | $565,000 | +1.1% | $216 / Sq Ft |
| 04/28/2025 04/28/25 | Pending | -- | -- | -- |
| 04/25/2025 04/25/25 | For Sale | $559,000 | +11.8% | $214 / Sq Ft |
| 10/04/2024 10/04/24 | Sold | $499,900 | 0.0% | $191 / Sq Ft |
| 08/25/2024 08/25/24 | Pending | -- | -- | -- |
| 08/15/2024 08/15/24 | Price Changed | $499,900 | -1.8% | $191 / Sq Ft |
| 07/07/2024 07/07/24 | Price Changed | $509,000 | -3.0% | $194 / Sq Ft |
| 06/14/2024 06/14/24 | Price Changed | $525,000 | +890.6% | $201 / Sq Ft |
| 05/13/2024 05/13/24 | For Sale | $53,000 | -- | $20 / Sq Ft |
Tax History Compared to Growth
Tax History
| Year | Tax Paid | Tax Assessment Tax Assessment Total Assessment is a certain percentage of the fair market value that is determined by local assessors to be the total taxable value of land and additions on the property. | Land | Improvement |
|---|---|---|---|---|
| 2024 | $430 | $9,060 | $9,060 | $0 |
| 2023 | $444 | $9,060 | $9,060 | $0 |
| 2022 | $237 | $4,840 | $4,840 | $0 |
Agents Affiliated with this Home
-
Stephanie Ray
S
Seller's Agent in 2025
Stephanie Ray
Collier & Associates- Rogers Branch
(479) 231-9800
3 in this area
57 Total Sales
-
Lily Hatfield
L
Buyer's Agent in 2025
Lily Hatfield
Uptown Real Estate
(512) 579-6440
1 in this area
1 Total Sale
-
Jairo Martinez
J
Seller's Agent in 2024
Jairo Martinez
eXp Realty NWA Branch
(479) 445-4148
5 in this area
10 Total Sales
Map
Source: Northwest Arkansas Board of REALTORS®
MLS Number: 1305794
APN: 001-08500-012
- 11327 Gibb Whitmire Rd
- 0 Gibb Whitmore Rd
- TBD N Mortensen Rd
- 1650 Seattle Slew St
- 1052 Vista Ave
- 1042 Vista Ave
- 1032 Vista Ave
- 1031 Vista Dr
- 561 Crystal Dr
- 1041 Vista Ave
- 481 Maya St
- 461 Maya St
- 981 Pebble Dr
- 605 Crystal Dr
- 1650 Affirmed Ln
- 581 Crystal Dr
- 15893 Bethel Blacktop Rd
- 811 Maple St
- 18588 Rheas Community Rd
- 1401 Arkansas Ln
