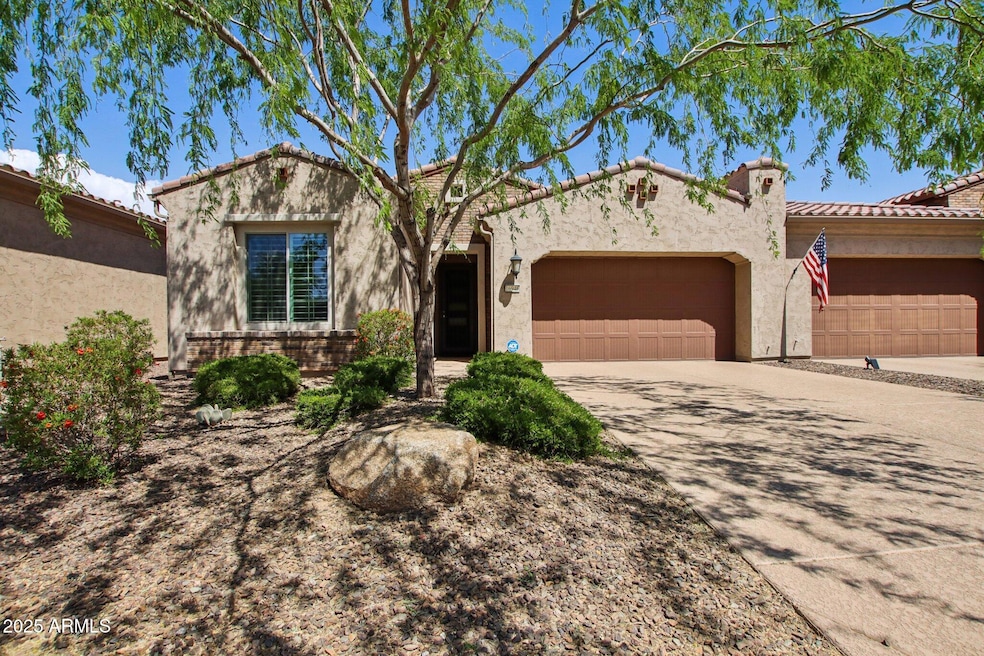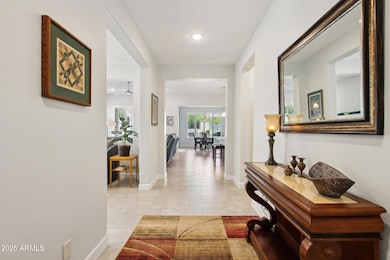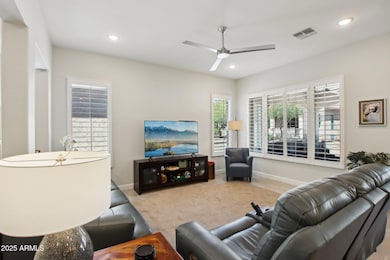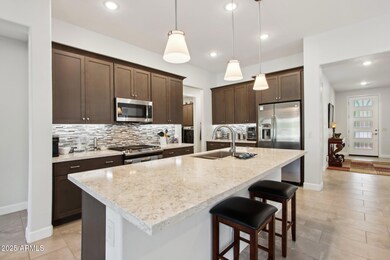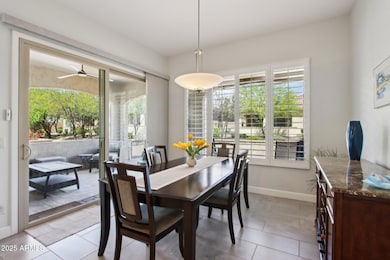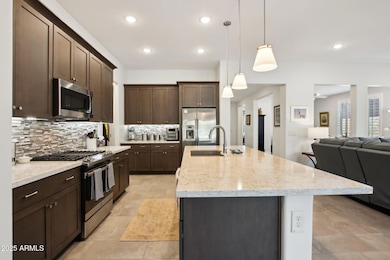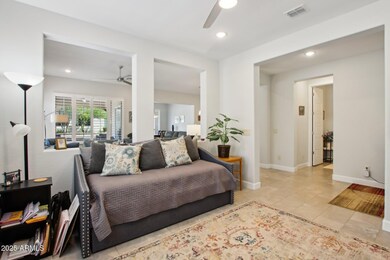16946 W Vernon Ave Goodyear, AZ 85395
Palm Valley NeighborhoodEstimated payment $3,479/month
Highlights
- Golf Course Community
- Fitness Center
- Heated Community Pool
- Verrado Middle School Rated A-
- Gated with Attendant
- Tennis Courts
About This Home
****Furniture included*** Voted Best Property On Tour from 10 Agents***Upgrades throughout, including beautiful, upgraded 42-inch cabinetry with crown molding and soft-close drawers and doors, a spacious walk-in pantry, upgraded GE stainless steel appliances, and quartz countertops. The feel of this villa is enhanced by 10-foot ceilings in the great room, kitchen, and separate dining area, and 9-foot ceilings throughout the rest of the home. Upgraded lighting throughout, ceiling fans in all rooms. and additional overhead lighting in the great room & kitchen. All appliances convey with the home. This Lock & Leave villa designed for convenience and comfort.
Exterior Maintenance: Managed by the HOA, including landscaping and roof care
Security: Guard-gated community ensuring peace of mind
Ideal for pets and outdoor relaxation PebbleCreek offers a plethora of amenities, such as:
Golf: Three 18-hole golf courses
Sports: Over 40 pickleball and tennis courts
Pools: Multiple resort-style pools and hot tubs
Fitness: State-of-the-art fitness centers
Arts & Culture: Creative Arts Center and a performing arts theater
Dining: Casual dining options within the community
Robson Resort Communities
These amenities cater to a vibrant and active lifestyle, ensuring residents have ample opportunities for recreation and social engagement
Townhouse Details
Home Type
- Townhome
Est. Annual Taxes
- $3,088
Year Built
- Built in 2020
Lot Details
- 4,277 Sq Ft Lot
- 1 Common Wall
- Cul-De-Sac
- Private Streets
- Desert faces the front and back of the property
- Front Yard Sprinklers
HOA Fees
Parking
- 2 Car Garage
- Garage Door Opener
Home Design
- Tile Roof
- Block Exterior
- Stone Exterior Construction
- Stucco
Interior Spaces
- 1,820 Sq Ft Home
- 1-Story Property
- Ceiling height of 9 feet or more
- Ceiling Fan
- Double Pane Windows
- Vinyl Clad Windows
Kitchen
- Breakfast Bar
- Gas Cooktop
- Built-In Microwave
- Kitchen Island
Flooring
- Carpet
- Tile
Bedrooms and Bathrooms
- 2 Bedrooms
- 2.5 Bathrooms
- Dual Vanity Sinks in Primary Bathroom
Accessible Home Design
- Doors with lever handles
- No Interior Steps
- Stepless Entry
Outdoor Features
- Covered Patio or Porch
Schools
- Adult Elementary And Middle School
- Adult High School
Utilities
- Central Air
- Heating unit installed on the ceiling
- Heating System Uses Natural Gas
- Water Softener
- High Speed Internet
- Cable TV Available
Listing and Financial Details
- Tax Lot 61
- Assessor Parcel Number 508-16-203
Community Details
Overview
- Association fees include roof repair, insurance, sewer, pest control, ground maintenance, street maintenance, front yard maint, roof replacement, maintenance exterior
- Planned Development Association, Phone Number (480) 895-4200
- Pebblecreek Villas Association, Phone Number (480) 941-1077
- Association Phone (480) 941-1077
- Built by Robson
- Pebblecreek Phase 2 Unit 55C Subdivision
Recreation
- Golf Course Community
- Tennis Courts
- Pickleball Courts
- Fitness Center
- Heated Community Pool
- Community Spa
- Bike Trail
Additional Features
- Recreation Room
- Gated with Attendant
Map
Home Values in the Area
Average Home Value in this Area
Tax History
| Year | Tax Paid | Tax Assessment Tax Assessment Total Assessment is a certain percentage of the fair market value that is determined by local assessors to be the total taxable value of land and additions on the property. | Land | Improvement |
|---|---|---|---|---|
| 2025 | $3,088 | $27,149 | -- | -- |
| 2024 | $2,595 | $25,856 | -- | -- |
| 2023 | $2,595 | $39,720 | $7,940 | $31,780 |
| 2022 | $2,520 | $34,900 | $6,980 | $27,920 |
| 2021 | $2,636 | $32,370 | $6,470 | $25,900 |
| 2020 | $175 | $7,155 | $7,155 | $0 |
| 2019 | $173 | $1,725 | $1,725 | $0 |
Property History
| Date | Event | Price | Change | Sq Ft Price |
|---|---|---|---|---|
| 07/31/2025 07/31/25 | Pending | -- | -- | -- |
| 06/28/2025 06/28/25 | Price Changed | $517,900 | 0.0% | $285 / Sq Ft |
| 06/28/2025 06/28/25 | For Sale | $517,900 | -1.3% | $285 / Sq Ft |
| 06/27/2025 06/27/25 | Off Market | $524,900 | -- | -- |
| 04/15/2025 04/15/25 | For Sale | $524,900 | +5.0% | $288 / Sq Ft |
| 01/05/2024 01/05/24 | Sold | $500,000 | -2.9% | $275 / Sq Ft |
| 11/16/2023 11/16/23 | Pending | -- | -- | -- |
| 11/10/2023 11/10/23 | For Sale | $515,000 | -- | $283 / Sq Ft |
Purchase History
| Date | Type | Sale Price | Title Company |
|---|---|---|---|
| Warranty Deed | $500,000 | American Title Service Agency | |
| Special Warranty Deed | -- | None Listed On Document | |
| Special Warranty Deed | -- | None Listed On Document | |
| Special Warranty Deed | $390,930 | Old Republic Title Agency |
Mortgage History
| Date | Status | Loan Amount | Loan Type |
|---|---|---|---|
| Open | $300,000 | New Conventional |
Source: Arizona Regional Multiple Listing Service (ARMLS)
MLS Number: 6851177
APN: 508-16-203
- 2215 N 169th Ave
- 2232 N 168th Ave
- 16772 W Cypress St
- 16913 W Holly St
- 16961 W Holly St
- 16853 W Roanoke Ave
- 16927 W Granada Rd
- 16987 W Edgemont Ave
- 2740 N 168th Ave
- 16878 W Coronado Rd
- 3009 N 168th Ave
- 16822 W Catalina Dr
- 16817 W Pinchot Ave
- 16506 W La Reata Ave
- 16445 W Berkeley Rd
- 1775 N 164th Dr
- 2088 N 164th Ave
- 2885 N 164th Dr
- 16777 W Sheila Ln
- 3051 N 164th Ave
