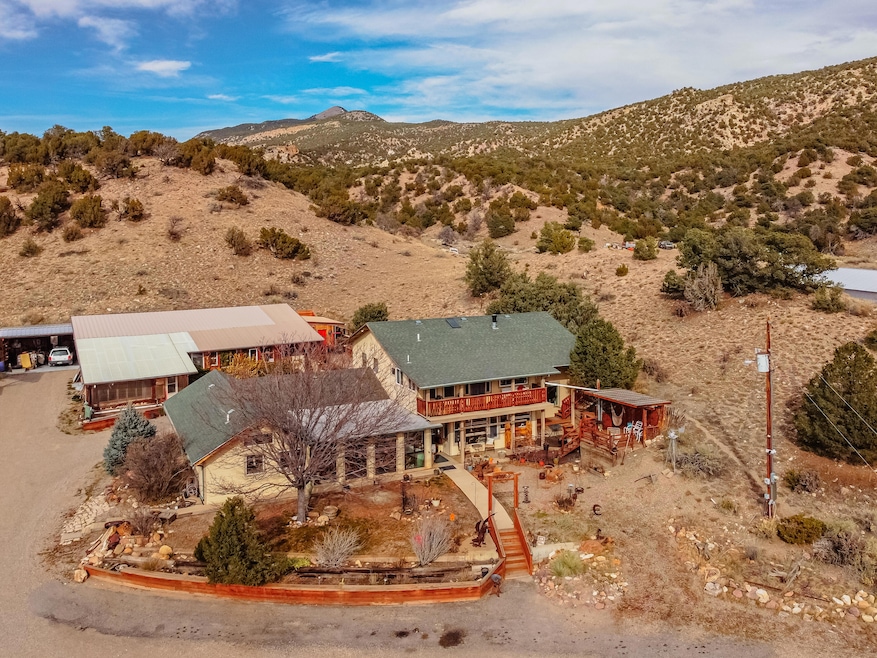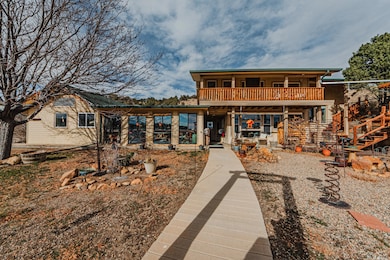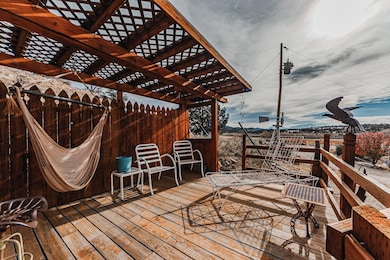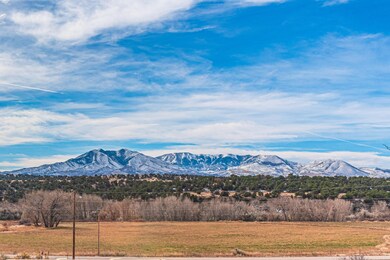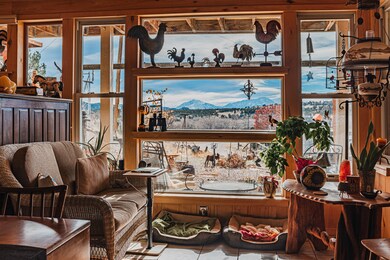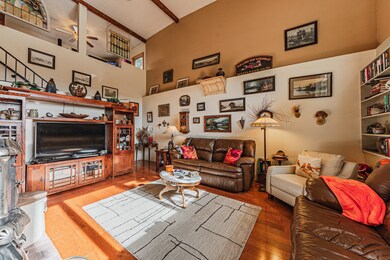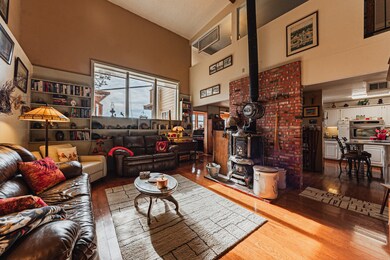16949 Colorado 69 Walsenburg, CO 81089
Estimated payment $6,702/month
Highlights
- Guest House
- Spa
- Sitting Area In Primary Bedroom
- Greenhouse
- RV Access or Parking
- 42 Acre Lot
About This Home
A one-of-a-kind property awaits a visionary owner to enjoy 42 acres on Highway 69, offering endless opportunities with no deed restrictions. The main home boasts mountain views from every room with natural light throughout. Cathedral ceilings in the great room invite you in, while the open-concept kitchen & dining area make entertaining effortless. With 3 bedrooms, 4 bathrooms, 2 offices, a jacuzzi, & a sunroom, the home provides ample space. The primary suite includes an en-suite bathroom & a private covered deck--a true sanctuary. Attached is a 2-car garage for added convenience. Outside, explore the terraced garden with fully functional greenhouse & a separate kitchen & dining area. A 7000 SF mechanics shop offers auto body repair, a hoist, paint booth with down-draft ventilation, a mechanic room, engine-building room, & woodworking shop. Generate income with 2 fully furnished 2-bed, 1-bath guest homes, a bunkhouse, and 3 RV sites with laundry and bathroom facilities. Come see it!
Home Details
Home Type
- Single Family
Est. Annual Taxes
- $1,204
Year Built
- Built in 1981
Lot Details
- 42 Acre Lot
- Property fronts a highway
- Aluminum or Metal Fence
- Lot Has A Rolling Slope
- Landscaped with Trees
- Garden
- Property is zoned Agricultural
Property Views
- Mountain
- Valley
Home Design
- Frame Construction
- Composition Shingle Roof
Interior Spaces
- 3,056 Sq Ft Home
- 1.5-Story Property
- Vaulted Ceiling
- Ceiling Fan
- Skylights
- Wood Burning Stove
- Free Standing Fireplace
- Double Pane Windows
- Blinds
- Living Room with Fireplace
- Dining Area
- Sun or Florida Room
- Wood Flooring
Kitchen
- Built-In Oven
- Electric Cooktop
- Dishwasher
- Kitchen Island
Bedrooms and Bathrooms
- 3 Bedrooms
- Sitting Area In Primary Bedroom
- Walk-In Closet
Laundry
- Electric Dryer
- Washer
Home Security
- Security System Owned
- Fire and Smoke Detector
Parking
- 8 Car Detached Garage
- Garage Door Opener
- Off-Street Parking
- RV Access or Parking
Outdoor Features
- Spa
- Covered Deck
- Covered Patio or Porch
- Greenhouse
- Gazebo
- Separate Outdoor Workshop
- Shed
- Outbuilding
Additional Homes
- Guest House
Utilities
- Window Unit Cooling System
- Heating System Uses Wood
- 200+ Amp Service
- Propane
- Water Filtration System
- Well
- Electric Water Heater
- Fuel Tank
- Septic System
Listing and Financial Details
- Assessor Parcel Number 2555711
Map
Home Values in the Area
Average Home Value in this Area
Property History
| Date | Event | Price | Change | Sq Ft Price |
|---|---|---|---|---|
| 11/22/2024 11/22/24 | For Sale | $1,250,000 | -- | $409 / Sq Ft |
Source: Spanish Peaks Board of REALTORS®
MLS Number: 24-1173
- 1023 County Road 546
- TBD County Road 616
- 0 Cr 520 Unit 25-634
- 0 County Road 540 Unit 25-821
- TBD County Rd 540
- 16949 State Highway 69
- lot 62 Cl&g Unit Bb
- lot 62 Cl&g Unit Bb Unit 62
- Lot 100 Tbd County Rd 541 Cl & G Unit Dd
- 27 Cl&g Unit Bb
- 0 Tbd Highway 69 Unit 25-663
- 0 Tbd Highway 69 Unit P 25-21
- 0 Po Box 230 Unit 2517091
- 0 County Road 530
- 25 Cl&g Unit Bb
- Tbd County Road 530
- 000 Lizard Ln Unit 146
- TBD Lizard Ln
- LOT 102 Ghost River Ranch
- TBD Cl&g Cc-1 16
