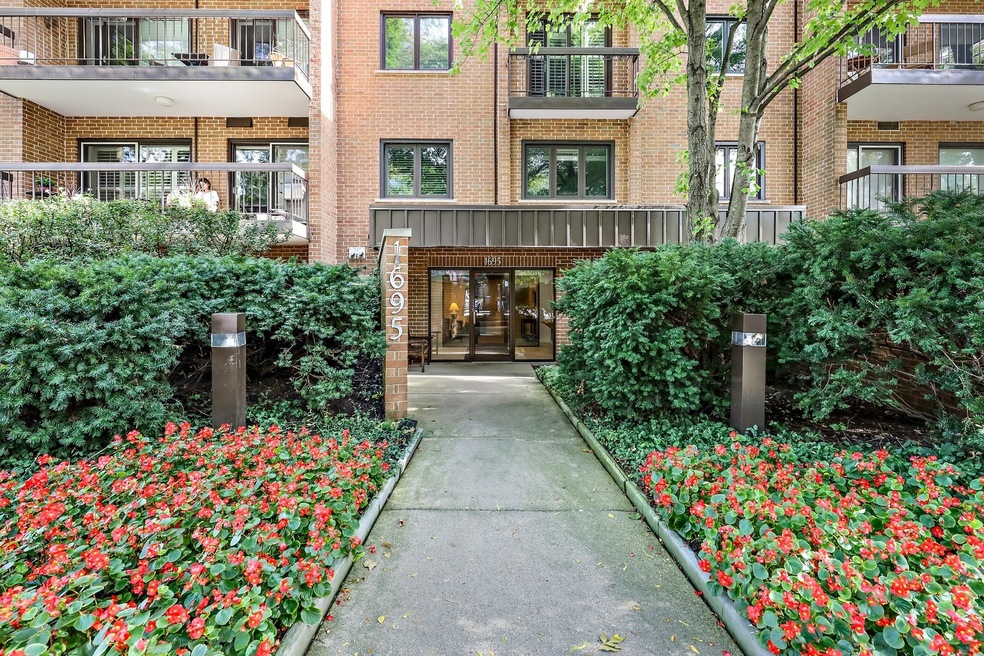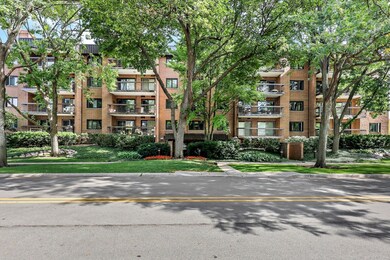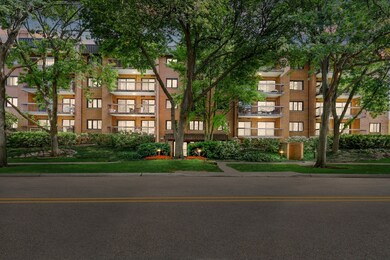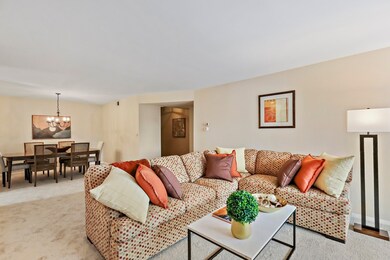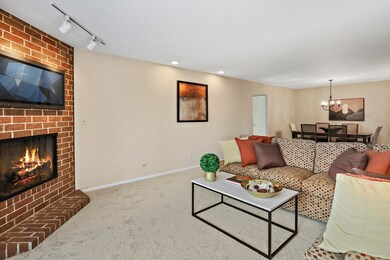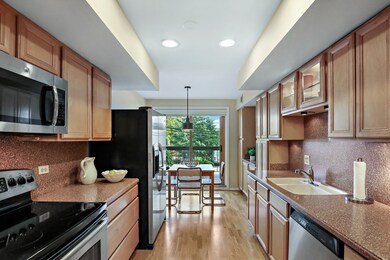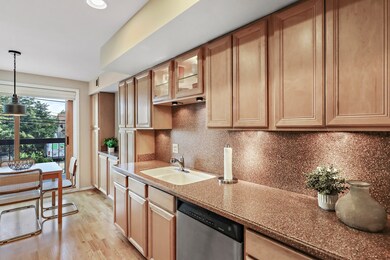
1695 2nd St Unit 207 Highland Park, IL 60035
East Highland Park NeighborhoodHighlights
- Living Room with Fireplace
- 3-minute walk to Highland Park Station
- Attached Garage
- Indian Trail Elementary School Rated A
- Plantation Shutters
- Resident Manager or Management On Site
About This Home
As of November 2021Corner unit with split Master Bedrooms. A full bath with each Bedroom. Customized walk-in closet in Master Bedroom. Largest model in "Laurel Square" and rarely available. Spacious Foyer with Hardwood Floors. Remodeled Kitchen with maple cabinets, granite look corian counters and Backsplash along with Stainless Steel appliances. Freshly Painted and newly carpeted. Nice size, windowed Breakfast Area with Sliding Glass Doors to long Balcony. Second Bedroom being used as a Spacious Den. New Windows. New Balcony. Balcony stretches from Kitchen Eating Area to Living Room with Sliding Glass Door access. Huge Living Rm, Dining Rm combination. Warm, cozy Brick Fireplace in Living Rm. Lots of windows make this a sunny condo. In-unit Laundry Rm with free-standing Washer and Dryer. One indoor Heated Garage space (#16 ) close to elevator along with guest parking. Freshly refurbished Elevator, Party Room, Exercise Room and extra Storage Area. Great, convenient location in downtown Highland Park. Walk to everything - restaurants, shopping, library, transportation and more.
Last Agent to Sell the Property
Coldwell Banker Realty License #471000659 Listed on: 10/01/2021

Property Details
Home Type
- Condominium
Est. Annual Taxes
- $7,075
Year Built
- 1982
HOA Fees
- $474 per month
Parking
- Attached Garage
- Heated Garage
- Garage Door Opener
- Parking Included in Price
Home Design
- Brick Exterior Construction
Interior Spaces
- Plantation Shutters
- Blinds
- Drapes & Rods
- Sliding Doors
- Living Room with Fireplace
- Combination Dining and Living Room
- Unfinished Basement
Community Details
Overview
- 32 Units
- Shari Vass (Do Not Contact) Association, Phone Number (847) 504-8000
- Property managed by Braeside Management
Pet Policy
- No Pets Allowed
Security
- Resident Manager or Management On Site
Ownership History
Purchase Details
Purchase Details
Home Financials for this Owner
Home Financials are based on the most recent Mortgage that was taken out on this home.Purchase Details
Purchase Details
Similar Homes in the area
Home Values in the Area
Average Home Value in this Area
Purchase History
| Date | Type | Sale Price | Title Company |
|---|---|---|---|
| Quit Claim Deed | -- | -- | |
| Deed | $299,000 | Greater Illinois Title | |
| Interfamily Deed Transfer | -- | None Available | |
| Deed | $241,000 | -- |
Mortgage History
| Date | Status | Loan Amount | Loan Type |
|---|---|---|---|
| Previous Owner | $100,000 | Credit Line Revolving | |
| Previous Owner | $94,800 | Unknown |
Property History
| Date | Event | Price | Change | Sq Ft Price |
|---|---|---|---|---|
| 11/15/2021 11/15/21 | Sold | $299,000 | -0.3% | $196 / Sq Ft |
| 10/04/2021 10/04/21 | Pending | -- | -- | -- |
| 10/01/2021 10/01/21 | For Sale | $299,900 | -- | $196 / Sq Ft |
Tax History Compared to Growth
Tax History
| Year | Tax Paid | Tax Assessment Tax Assessment Total Assessment is a certain percentage of the fair market value that is determined by local assessors to be the total taxable value of land and additions on the property. | Land | Improvement |
|---|---|---|---|---|
| 2024 | $7,075 | $98,353 | $10,492 | $87,861 |
| 2023 | $7,292 | $88,654 | $9,457 | $79,197 |
| 2022 | $7,292 | $86,976 | $10,872 | $76,104 |
| 2021 | $6,281 | $84,075 | $10,509 | $73,566 |
| 2020 | $6,078 | $84,075 | $10,509 | $73,566 |
| 2019 | $5,879 | $83,682 | $10,460 | $73,222 |
| 2018 | $5,525 | $83,549 | $11,452 | $72,097 |
| 2017 | $5,437 | $83,067 | $11,386 | $71,681 |
| 2016 | $5,834 | $87,266 | $10,840 | $76,426 |
| 2015 | $5,603 | $81,080 | $10,072 | $71,008 |
| 2014 | $4,880 | $70,534 | $9,934 | $60,600 |
| 2012 | $4,850 | $70,946 | $9,992 | $60,954 |
Agents Affiliated with this Home
-
Sharon Kessel

Seller's Agent in 2021
Sharon Kessel
Coldwell Banker Realty
(847) 287-3365
5 in this area
18 Total Sales
-
John Lyons

Buyer's Agent in 2021
John Lyons
Baird Warner
(773) 558-7133
1 in this area
168 Total Sales
Map
Source: Midwest Real Estate Data (MRED)
MLS Number: 11235596
APN: 16-23-321-057
- 1700 2nd St Unit 509A
- 1660 1st St Unit 303
- 650 Walnut St Unit 301
- 1789 Green Bay Rd Unit B
- 1560 Oakwood Ave Unit 205
- 493 Hazel Ave
- 853 Driscoll Ct
- 861 Laurel Ave Unit 3
- 1950 Sheridan Rd Unit 105
- 1424 Glencoe Ave
- 891 Central Ave Unit 331
- 2018 Linden Ave
- 935 Central Ave Unit 5
- 2020 St Johns Ave Unit 309
- 2028 St Johns Ave
- 973 Deerfield Rd
- 2066 Saint Johns Ave Unit 304
- 215 Prospect Ave
- 2086 Saint Johns Ave Unit 306
- 282 Linden Park Place
