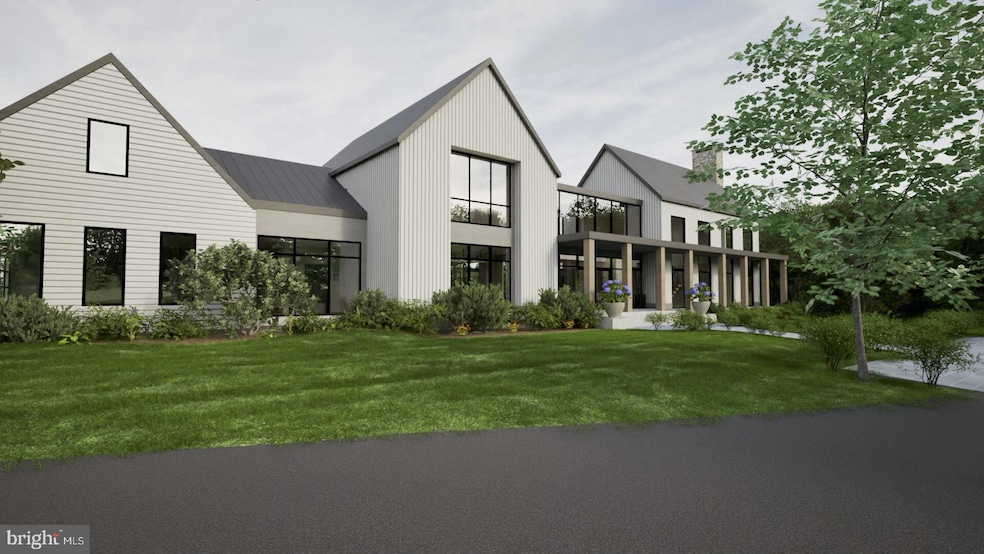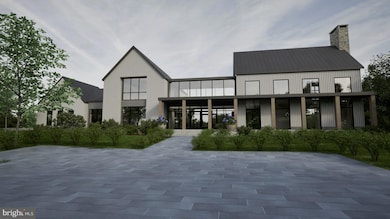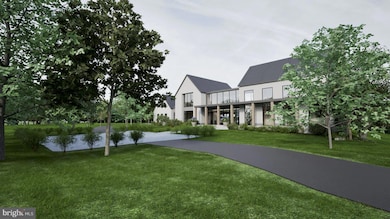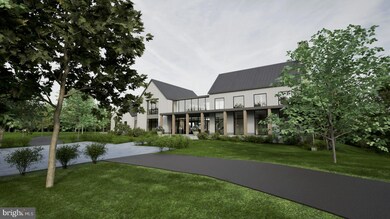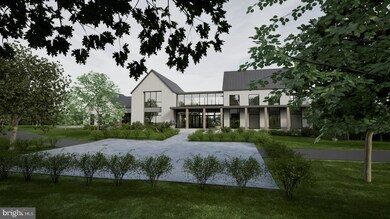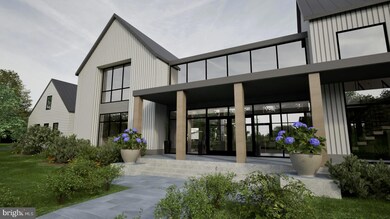
1695 Aquetong Rd New Hope, PA 18938
Highlights
- Home Theater
- New Construction
- Scenic Views
- New Hope-Solebury Upper Elementary School Rated A
- Heated In Ground Pool
- 4.58 Acre Lot
About This Home
As of October 2024Land portion of this sale is sold….
Discover an unmatched level of luxury with this exclusive custom-built New Construction masterpiece, beautifully situated in New Hope. Crafted by the renowned award-winning architect Ralph C. Fey A.I.A. Architects (RCFA), this extraordinary residence stands as a testament to design excellence, seamlessly blending the region's traditional and artistic heritage with contemporary architectural technologies, including sustainable practices and green building. Every detail of this magnificent 7,500+ square foot home has been meticulously planned and executed, from the thorough architectural renderings and site plans to the environmental analysis. Collaborating with Edwardson Construction, whose illustrious portfolio of stunning projects graces the picturesque landscape of Bucks County, ensures unparalleled craftsmanship and quality throughout. Welcome guests through a grand formal driveway entry on a beautiful scenic private lot, leading to the 3-car garage. As you step into the foyer, you're immediately captivated by the soaring 2-story space adorned with expansive windows, flooding the interior with natural light and offering breathtaking views of the lush surroundings. The first floor offers a flexible floor plan, allowing customization to meet the buyer's needs, including the option for a generously sized primary suite for added convenience and comfort. Designed for both luxurious living and effortless entertaining, the main level boasts an open-concept floor plan, featuring a generously sized gourmet kitchen seamlessly flowing into the connecting living room. Additionally, there is a spacious pantry and mudroom, as well as an office on the first floor. Adorned with exquisite oak wood floorings and wood beams, the living spaces exude warmth and elegance, while floor-to-ceiling windows invite the outdoors in, showcasing the captivating backyard oasis. Retreat to the second floor, where four additional bedrooms, each with its own ensuite bathroom, await. The option for an additional 2nd primary bedroom suite with a sitting area provides ultimate comfort and versatility. Descend to the fully finished walk-out basement, where entertainment knows no bounds. A bar and lounge area, game and TV area, gym and an additional bathroom ensure endless enjoyment and convenience for both family and guests. Step outside to discover your own private sanctuary, complete with meticulously designed landscaping, a spacious patio ideal for grilling and year-round entertaining, and a magnificent saltwater pool, inviting you to relax and unwind in style. Embrace the epitome of luxury living with this exceptional custom home, where every detail has been thoughtfully curated to exceed the highest standards of elegance and sophistication.
Last Agent to Sell the Property
SERHANT PENNSYLVANIA LLC License #RS45687 Listed on: 08/08/2024

Home Details
Home Type
- Single Family
Est. Annual Taxes
- $14,798
Lot Details
- 4.58 Acre Lot
- Extensive Hardscape
- Property is zoned R2
Parking
- 3 Car Direct Access Garage
- 3 Attached Carport Spaces
- Parking Storage or Cabinetry
- Side Facing Garage
- Garage Door Opener
- Driveway
Property Views
- Scenic Vista
- Garden
Home Design
- New Construction
- Contemporary Architecture
- Advanced Framing
- Pitched Roof
- Concrete Perimeter Foundation
Interior Spaces
- Property has 2 Levels
- Open Floorplan
- Wet Bar
- Built-In Features
- Bar
- Beamed Ceilings
- Two Story Ceilings
- Recessed Lighting
- 3 Fireplaces
- Gas Fireplace
- Mud Room
- Entrance Foyer
- Family Room Off Kitchen
- Combination Kitchen and Living
- Formal Dining Room
- Home Theater
- Den
- Game Room
- Storage Room
- Home Gym
- Attic
Kitchen
- Eat-In Kitchen
- Butlers Pantry
- Gas Oven or Range
- Range Hood
- Built-In Microwave
- Dishwasher
- Kitchen Island
- Upgraded Countertops
- Disposal
Flooring
- Wood
- Marble
- Ceramic Tile
Bedrooms and Bathrooms
- En-Suite Primary Bedroom
- En-Suite Bathroom
- Walk-In Closet
- Soaking Tub
- Walk-in Shower
Laundry
- Laundry Room
- Laundry on upper level
- Dryer
- Washer
Basement
- Walk-Out Basement
- Basement Fills Entire Space Under The House
- Interior and Side Basement Entry
Home Security
- Carbon Monoxide Detectors
- Fire and Smoke Detector
Pool
- Heated In Ground Pool
- Saltwater Pool
Outdoor Features
- Patio
- Exterior Lighting
Utilities
- Forced Air Heating and Cooling System
- Heating System Powered By Owned Propane
- 200+ Amp Service
- Well
- Propane Water Heater
- Public Septic
Community Details
- No Home Owners Association
- Built by Edwardson Construction
- New Hope Subdivision
Listing and Financial Details
- Tax Lot 075
- Assessor Parcel Number 41-036-075
Ownership History
Purchase Details
Purchase Details
Home Financials for this Owner
Home Financials are based on the most recent Mortgage that was taken out on this home.Purchase Details
Similar Homes in New Hope, PA
Home Values in the Area
Average Home Value in this Area
Purchase History
| Date | Type | Sale Price | Title Company |
|---|---|---|---|
| Interfamily Deed Transfer | -- | None Available | |
| Interfamily Deed Transfer | -- | None Available | |
| Deed | $1,750,000 | None Available | |
| Deed | $1,150,000 | None Available |
Mortgage History
| Date | Status | Loan Amount | Loan Type |
|---|---|---|---|
| Open | $1,575,000 | Unknown |
Property History
| Date | Event | Price | Change | Sq Ft Price |
|---|---|---|---|---|
| 10/04/2024 10/04/24 | Sold | $1,050,000 | -67.1% | $139 / Sq Ft |
| 08/08/2024 08/08/24 | For Sale | $3,195,000 | -- | $423 / Sq Ft |
Tax History Compared to Growth
Tax History
| Year | Tax Paid | Tax Assessment Tax Assessment Total Assessment is a certain percentage of the fair market value that is determined by local assessors to be the total taxable value of land and additions on the property. | Land | Improvement |
|---|---|---|---|---|
| 2025 | $14,982 | $91,530 | $20,760 | $70,770 |
| 2024 | $14,982 | $91,530 | $20,760 | $70,770 |
| 2023 | $14,599 | $91,530 | $20,760 | $70,770 |
| 2022 | $14,500 | $91,530 | $20,760 | $70,770 |
| 2021 | $14,211 | $91,530 | $20,760 | $70,770 |
| 2020 | $13,876 | $91,530 | $20,760 | $70,770 |
| 2019 | $13,574 | $91,530 | $20,760 | $70,770 |
| 2018 | $13,664 | $94,230 | $23,070 | $71,160 |
| 2017 | $13,140 | $94,230 | $23,070 | $71,160 |
| 2016 | $13,140 | $94,230 | $23,070 | $71,160 |
Agents Affiliated with this Home
-
Maureen Reynolds

Seller's Agent in 2024
Maureen Reynolds
SERHANT PENNSYLVANIA LLC
(215) 740-8140
26 in this area
61 Total Sales
-
Madison Reynolds
M
Seller Co-Listing Agent in 2024
Madison Reynolds
SERHANT PENNSYLVANIA LLC
(215) 740-5805
7 in this area
15 Total Sales
-
Nicholas Esser

Buyer's Agent in 2024
Nicholas Esser
SERHANT PENNSYLVANIA LLC
(646) 745-5460
38 in this area
75 Total Sales
-
Sharon Smith

Buyer Co-Listing Agent in 2024
Sharon Smith
Addison Wolfe Real Estate
(215) 806-1110
18 in this area
35 Total Sales
Map
Source: Bright MLS
MLS Number: PABU2076280
APN: 41-036-075
- 410 Rockwood Path
- 420 Covered Bridge Rd
- 3500 Windy Bush Rd
- 65 Covered Bridge Rd
- 3605 Windy Bush Rd
- 71 Covered Bridge Rd
- 6279 Pidcock Creek Rd
- 518 Waterview Place Unit 518
- 347 Lurgan Rd
- 321 Lurgan Rd
- 2169 Aquetong Rd
- 42 Woodside Ln
- 233 Lurgan Rd
- 242 S Sugan Rd
- 242 and 244 S Sugan Rd
- 218 Towpath St
- 52 Woodside Ln
- 244 S Sugan Rd
- 55 Woodside Ln
- 109 Lakeview Dr
