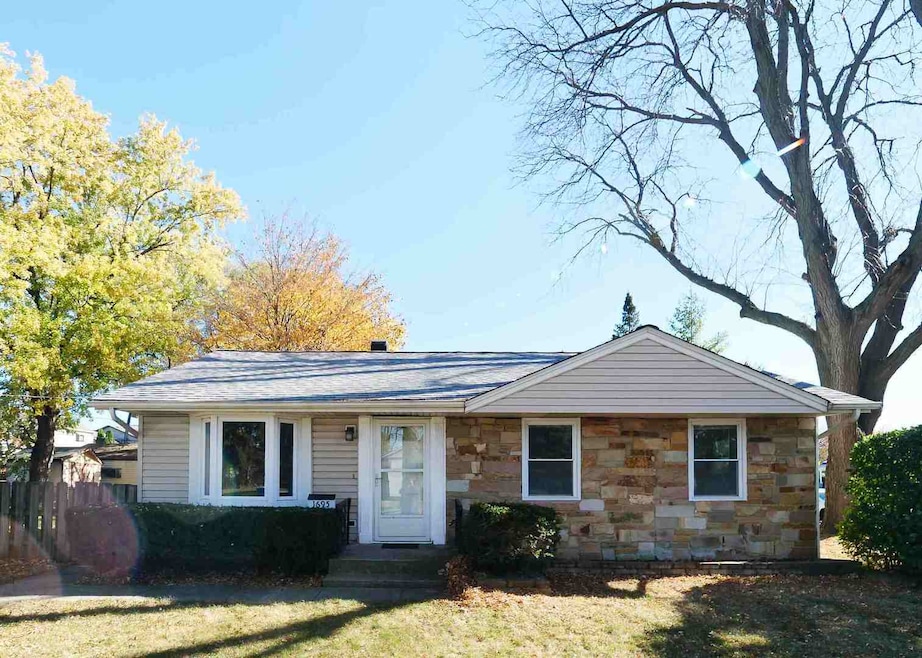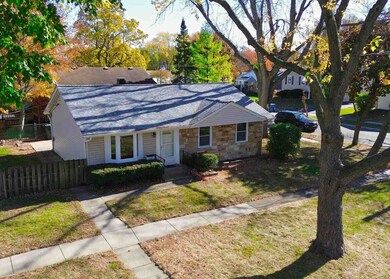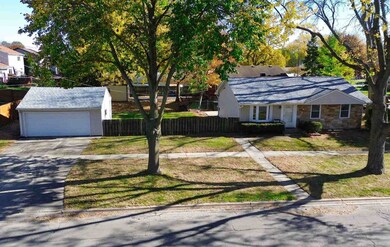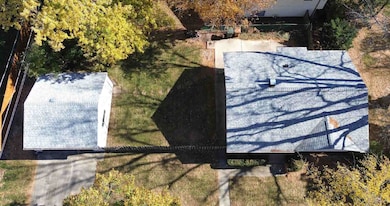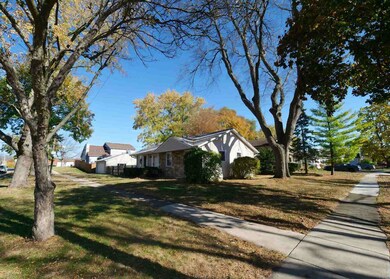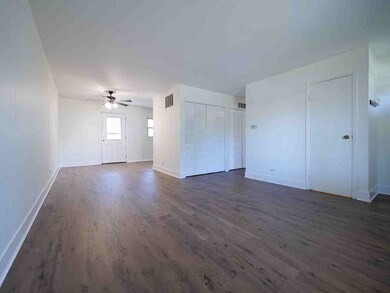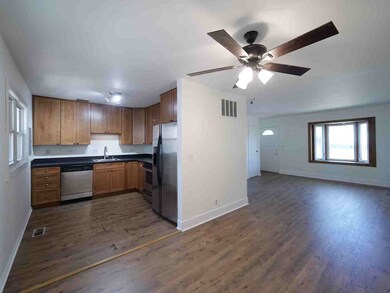
1695 Ardmore Ave Glendale Heights, IL 60139
Glendale NeighborhoodHighlights
- 2.5 Car Detached Garage
- Living Room
- 1-Story Property
- Glenbard East High School Rated A
- Laundry Room
- Central Air
About This Home
As of March 2025Come check out this attractive 3 bedroom 1 bathroom Brick Ranch in beautiful Glendale Heights. Lovely curb appeal, located on a scenic corner lot, this recently rehabbed home features updated kitchen and bath; with newer roof, plumbing and electrical. Freshly painted and New floors throughout! No stairs to deal with inside interior. Attic has been stuffed with over 18 inches of new insulation. Crawl space is sealed with new vapor barrier. Enjoy the private spacious yard and clean 2 car side street garage. Desirable and diverse school district. Perfect turnkey starter home. Make your appointment today!
Last Agent to Sell the Property
EXIT Strategy Realty License #475172787 Listed on: 11/03/2024

Home Details
Home Type
- Single Family
Est. Annual Taxes
- $6,035
Year Built
- Built in 1969 | Remodeled in 2024
Parking
- 2.5 Car Detached Garage
Interior Spaces
- 1,100 Sq Ft Home
- 1-Story Property
- Family Room
- Living Room
- Dining Room
- Crawl Space
- Laundry Room
Bedrooms and Bathrooms
- 3 Bedrooms
- 3 Potential Bedrooms
- 1 Full Bathroom
Utilities
- Central Air
- Heating System Uses Natural Gas
Ownership History
Purchase Details
Home Financials for this Owner
Home Financials are based on the most recent Mortgage that was taken out on this home.Purchase Details
Home Financials for this Owner
Home Financials are based on the most recent Mortgage that was taken out on this home.Similar Homes in Glendale Heights, IL
Home Values in the Area
Average Home Value in this Area
Purchase History
| Date | Type | Sale Price | Title Company |
|---|---|---|---|
| Warranty Deed | $290,000 | Fidelity National Title | |
| Warranty Deed | $78,500 | -- |
Mortgage History
| Date | Status | Loan Amount | Loan Type |
|---|---|---|---|
| Open | $275,500 | New Conventional | |
| Previous Owner | $61,000 | Unknown | |
| Previous Owner | $64,000 | Balloon | |
| Previous Owner | $10,197 | Unknown | |
| Previous Owner | $64,000 | Unknown | |
| Previous Owner | $68,495 | FHA |
Property History
| Date | Event | Price | Change | Sq Ft Price |
|---|---|---|---|---|
| 03/04/2025 03/04/25 | Sold | $290,000 | -1.7% | $264 / Sq Ft |
| 01/27/2025 01/27/25 | Pending | -- | -- | -- |
| 01/24/2025 01/24/25 | For Sale | $295,000 | 0.0% | $268 / Sq Ft |
| 01/15/2025 01/15/25 | Pending | -- | -- | -- |
| 01/11/2025 01/11/25 | For Sale | $295,000 | 0.0% | $268 / Sq Ft |
| 01/01/2025 01/01/25 | Pending | -- | -- | -- |
| 12/20/2024 12/20/24 | Price Changed | $295,000 | -1.7% | $268 / Sq Ft |
| 12/18/2024 12/18/24 | For Sale | $300,000 | 0.0% | $273 / Sq Ft |
| 12/04/2024 12/04/24 | Pending | -- | -- | -- |
| 12/02/2024 12/02/24 | Price Changed | $300,000 | -3.2% | $273 / Sq Ft |
| 11/03/2024 11/03/24 | For Sale | $310,000 | -- | $282 / Sq Ft |
Tax History Compared to Growth
Tax History
| Year | Tax Paid | Tax Assessment Tax Assessment Total Assessment is a certain percentage of the fair market value that is determined by local assessors to be the total taxable value of land and additions on the property. | Land | Improvement |
|---|---|---|---|---|
| 2023 | $6,035 | $70,840 | $23,870 | $46,970 |
| 2022 | $5,991 | $64,660 | $21,170 | $43,490 |
| 2021 | $5,872 | $61,430 | $20,110 | $41,320 |
| 2020 | $5,538 | $59,930 | $19,620 | $40,310 |
| 2019 | $5,325 | $57,590 | $18,850 | $38,740 |
| 2018 | $5,388 | $53,270 | $18,360 | $34,910 |
| 2017 | $5,170 | $49,380 | $17,020 | $32,360 |
| 2016 | $4,931 | $45,700 | $15,750 | $29,950 |
| 2015 | $4,624 | $41,150 | $14,700 | $26,450 |
| 2014 | $4,443 | $39,620 | $13,170 | $26,450 |
| 2013 | $4,454 | $40,970 | $13,620 | $27,350 |
Agents Affiliated with this Home
-
DeWayne Jefferson

Seller's Agent in 2025
DeWayne Jefferson
EXIT Strategy Realty
(618) 708-1200
1 in this area
63 Total Sales
-
Kim Alden

Buyer's Agent in 2025
Kim Alden
Compass
(847) 254-5757
4 in this area
1,455 Total Sales
Map
Source: Midwest Real Estate Data (MRED)
MLS Number: 12202824
APN: 02-26-303-001
- 415 Polo Club Dr
- 1618 Charles Dr
- 1629 Larry Ln
- 1578 Highland Ave
- 623 E Fullerton Ave
- 426 Norton Ave
- 352 Belden Ave
- 1800 Whirlaway Ct
- 571 Winthrop Ave
- 1889 Gregory Ave
- 670 Marilyn Ave Unit 203
- 680 Marilyn Ave Unit 201
- 659 E Fullerton Ave Unit 107
- 659 E Fullerton Ave Unit 206
- 266 Mark Ave
- 2N475 Prairie Ave
- 706 Marilyn Ave Unit 206
- 23W073 Dickens Ave
- 1905 N Alpine Dr
- 2N439 Bernice Ave
