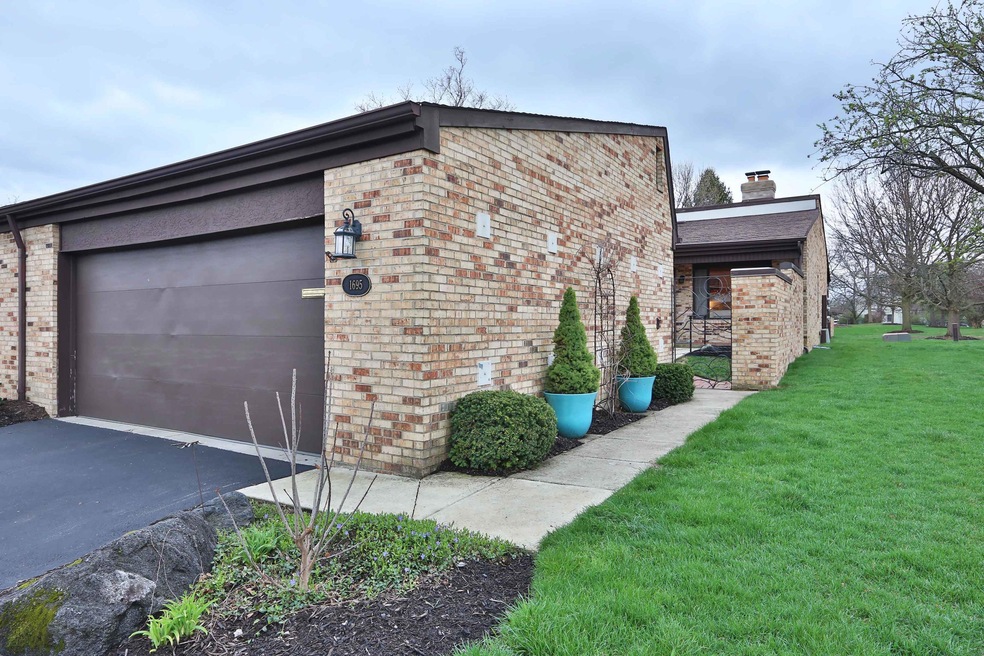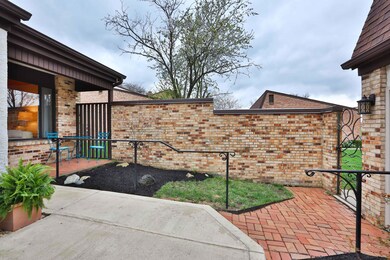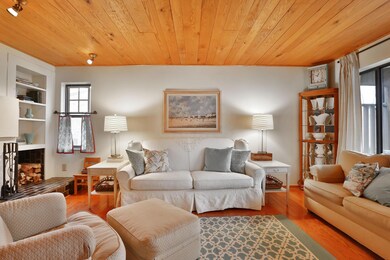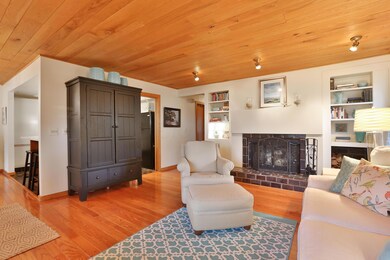
1695 Arlingate Dr N Unit 1695 Columbus, OH 43220
Highlights
- Ranch Style House
- End Unit
- Patio
- Greensview Elementary School Rated A
- 2 Car Detached Garage
- Forced Air Heating and Cooling System
About This Home
As of July 2018Exceptional opportunity to purchase a one floor plan, end unit, with outstanding views to a lush green space in Arlingate. You'll love the wood floors, modern kitchen, and the front and rear patios. 2 bedrooms and 3 full baths. First floor laundry off owner's bedroom suite. Outstanding location in Upper Arlington, close to shopping. Lower level was partially finished in 2009 (appx 488 sq ft) with a full bath and rec room. Could be a great office or craft room. Sharp and neutral with wood floors. Newer heating and cooling installed in 2009. Added storage area in the basement.
Last Agent to Sell the Property
Keller Williams Capital Ptnrs License #2014000204 Listed on: 04/05/2017

Co-Listed By
Susan Whittaker
Keller Williams Capital Ptnrs
Property Details
Home Type
- Condominium
Est. Annual Taxes
- $3,934
Year Built
- Built in 1973
Lot Details
- End Unit
- 1 Common Wall
HOA Fees
- $241 Monthly HOA Fees
Parking
- 2 Car Detached Garage
Home Design
- Ranch Style House
- Brick Exterior Construction
- Wood Siding
- Stucco Exterior
Interior Spaces
- 1,821 Sq Ft Home
- Wood Burning Fireplace
- Insulated Windows
- Basement
- Recreation or Family Area in Basement
- Laundry on main level
Kitchen
- Electric Range
- Microwave
- Dishwasher
Flooring
- Carpet
- Laminate
Bedrooms and Bathrooms
- 2 Main Level Bedrooms
Additional Features
- Patio
- Forced Air Heating and Cooling System
Community Details
- Association fees include lawn care
- Association Phone (614) 488-7711
- Kelly Southard HOA
- On-Site Maintenance
Listing and Financial Details
- Home warranty included in the sale of the property
- Assessor Parcel Number 070-013496
Ownership History
Purchase Details
Home Financials for this Owner
Home Financials are based on the most recent Mortgage that was taken out on this home.Purchase Details
Home Financials for this Owner
Home Financials are based on the most recent Mortgage that was taken out on this home.Purchase Details
Home Financials for this Owner
Home Financials are based on the most recent Mortgage that was taken out on this home.Purchase Details
Home Financials for this Owner
Home Financials are based on the most recent Mortgage that was taken out on this home.Purchase Details
Purchase Details
Purchase Details
Similar Homes in the area
Home Values in the Area
Average Home Value in this Area
Purchase History
| Date | Type | Sale Price | Title Company |
|---|---|---|---|
| Warranty Deed | $275,000 | Northwest Select Title Agenc | |
| Warranty Deed | $275,000 | Northwest Select Title Agenc | |
| Warranty Deed | $255,000 | Northwest Title Box | |
| Executors Deed | $179,900 | Talon Group | |
| Interfamily Deed Transfer | -- | -- | |
| Deed | $120,000 | -- | |
| Deed | $68,500 | -- |
Mortgage History
| Date | Status | Loan Amount | Loan Type |
|---|---|---|---|
| Open | $184,021 | Future Advance Clause Open End Mortgage | |
| Closed | $43,467 | Unknown | |
| Previous Owner | $81,700 | Credit Line Revolving | |
| Previous Owner | $52,600 | Credit Line Revolving | |
| Previous Owner | $40,000 | Credit Line Revolving | |
| Previous Owner | $112,900 | Purchase Money Mortgage |
Property History
| Date | Event | Price | Change | Sq Ft Price |
|---|---|---|---|---|
| 03/31/2025 03/31/25 | Off Market | $275,000 | -- | -- |
| 07/31/2018 07/31/18 | Sold | $275,000 | +1.9% | $151 / Sq Ft |
| 07/01/2018 07/01/18 | Pending | -- | -- | -- |
| 05/30/2018 05/30/18 | For Sale | $269,900 | +5.8% | $148 / Sq Ft |
| 06/07/2017 06/07/17 | Sold | $255,000 | +8.5% | $140 / Sq Ft |
| 05/08/2017 05/08/17 | Pending | -- | -- | -- |
| 04/05/2017 04/05/17 | For Sale | $235,000 | -- | $129 / Sq Ft |
Tax History Compared to Growth
Tax History
| Year | Tax Paid | Tax Assessment Tax Assessment Total Assessment is a certain percentage of the fair market value that is determined by local assessors to be the total taxable value of land and additions on the property. | Land | Improvement |
|---|---|---|---|---|
| 2024 | $6,036 | $104,270 | $35,000 | $69,270 |
| 2023 | $5,962 | $104,265 | $35,000 | $69,265 |
| 2022 | $5,941 | $85,020 | $24,120 | $60,900 |
| 2021 | $5,259 | $85,020 | $24,120 | $60,900 |
| 2020 | $5,213 | $85,020 | $24,120 | $60,900 |
| 2019 | $4,622 | $62,970 | $17,850 | $45,120 |
| 2018 | $4,264 | $62,970 | $17,850 | $45,120 |
| 2017 | $4,333 | $62,970 | $17,850 | $45,120 |
| 2016 | $3,934 | $59,500 | $14,000 | $45,500 |
| 2015 | $3,931 | $59,500 | $14,000 | $45,500 |
| 2014 | $3,935 | $59,500 | $14,000 | $45,500 |
| 2013 | $2,067 | $59,500 | $14,000 | $45,500 |
Agents Affiliated with this Home
-
Lauren Lucas

Seller's Agent in 2018
Lauren Lucas
KW Classic Properties Realty
(614) 321-9262
4 in this area
297 Total Sales
-
Joseph C Jackson

Seller's Agent in 2017
Joseph C Jackson
Keller Williams Capital Ptnrs
(614) 888-1000
3 in this area
192 Total Sales
-
S
Seller Co-Listing Agent in 2017
Susan Whittaker
Keller Williams Capital Ptnrs
-
Jill Cooper
J
Buyer's Agent in 2017
Jill Cooper
Howard Hanna Real Estate Svcs
(614) 296-9590
11 Total Sales
Map
Source: Columbus and Central Ohio Regional MLS
MLS Number: 217010161
APN: 070-013496
- 4570 Cassill St
- 1551 Lafayette Dr Unit B
- 1533 Sandringham Ct
- 4558 Crompton Dr
- 4656 Crompton Dr
- 4318 Lyon Dr
- 4800 Merrifield Place Unit 14
- 1731 Moreland Dr
- 4924 Reed Rd Unit B
- 1820 Willoway Cir S Unit 1820
- 4651 Nugent Dr
- 1761 Willoway Cir N
- 2060 Fontenay Place
- 4230 Reed Rd
- 1295 Castleton Rd N
- 1360 Langston Dr
- 4760 Coach Rd Unit 14
- 1625 Paula Dr
- 5011 Hibbs Dr
- 4993 Denbigh Ct






