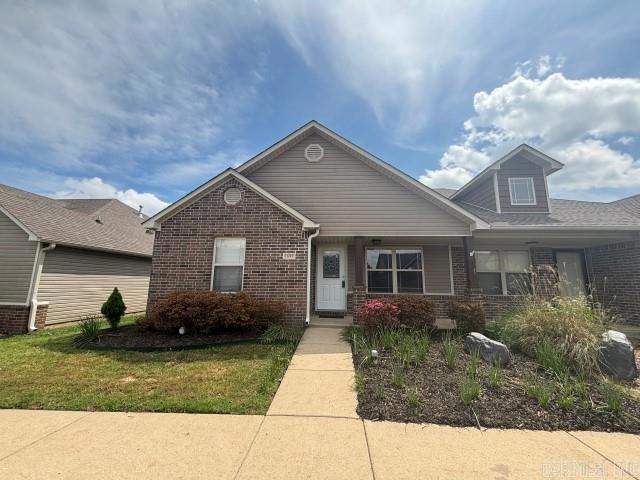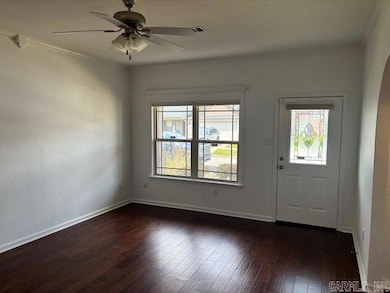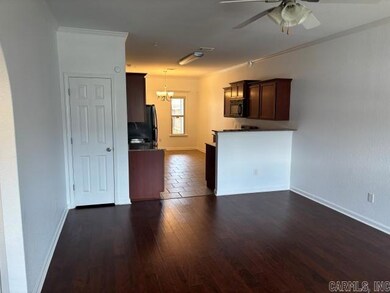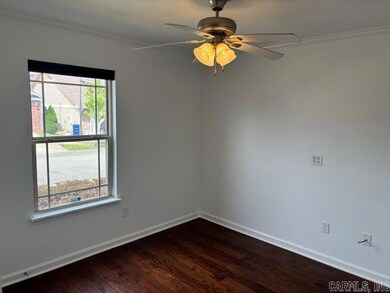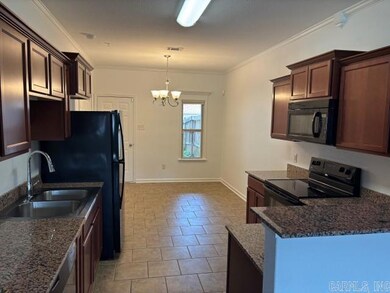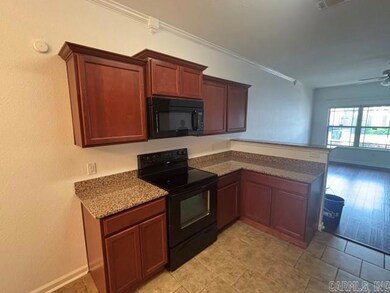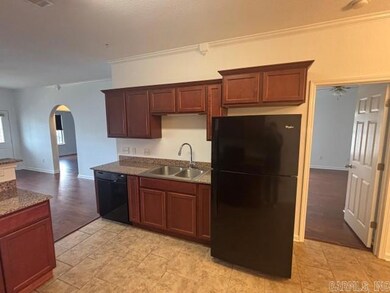
1695 Beautyberry Dr Conway, AR 72032
East Conway NeighborhoodHighlights
- Safe Room
- Traditional Architecture
- Granite Countertops
- Conway Junior High School Rated A-
- Wood Flooring
- 1-Story Property
About This Home
As of May 2025Don't miss this lovely, convenient, and comfy townhome. There are 3 bedrooms and 2 bathrooms, hardwood floors throughout with tile in wet areas. The courtyard in the back has a wood fence, and the 2-car garage with rear entry is accessible by a one-way street. There is a large tornado shelter located inside the garage, which is something most homes do not have. Freshly painted inside. Easy access to Interstate 40 and Highway 64, and only a few minutes away from multiple Conway shopping centers, grocery stores, and restaurants. This home is move-in ready inside and out, come see it today!
Property Details
Home Type
- Condominium
Est. Annual Taxes
- $1,448
Year Built
- Built in 2011
Lot Details
- Wood Fence
HOA Fees
- $25 Monthly HOA Fees
Parking
- 2 Car Garage
Home Design
- Traditional Architecture
- Slab Foundation
- Architectural Shingle Roof
Interior Spaces
- 1,168 Sq Ft Home
- 1-Story Property
- Ceiling Fan
- Combination Dining and Living Room
- Safe Room
Kitchen
- Electric Range
- Stove
- <<microwave>>
- Dishwasher
- Granite Countertops
- Disposal
Flooring
- Wood
- Tile
Bedrooms and Bathrooms
- 3 Bedrooms
- 2 Full Bathrooms
Utilities
- Central Heating and Cooling System
- Gas Water Heater
Community Details
- Fire and Smoke Detector
Ownership History
Purchase Details
Home Financials for this Owner
Home Financials are based on the most recent Mortgage that was taken out on this home.Purchase Details
Purchase Details
Home Financials for this Owner
Home Financials are based on the most recent Mortgage that was taken out on this home.Similar Homes in Conway, AR
Home Values in the Area
Average Home Value in this Area
Purchase History
| Date | Type | Sale Price | Title Company |
|---|---|---|---|
| Warranty Deed | $184,000 | American Abstract & Title | |
| Public Action Common In Florida Clerks Tax Deed Or Tax Deeds Or Property Sold For Taxes | $4,873 | None Listed On Document | |
| Warranty Deed | $109,000 | First National Title Co |
Mortgage History
| Date | Status | Loan Amount | Loan Type |
|---|---|---|---|
| Previous Owner | $86,400 | New Conventional | |
| Previous Owner | $105,929 | FHA |
Property History
| Date | Event | Price | Change | Sq Ft Price |
|---|---|---|---|---|
| 05/22/2025 05/22/25 | Sold | $184,000 | -2.6% | $158 / Sq Ft |
| 04/29/2025 04/29/25 | For Sale | $189,000 | 0.0% | $162 / Sq Ft |
| 04/29/2025 04/29/25 | Pending | -- | -- | -- |
| 04/28/2025 04/28/25 | Pending | -- | -- | -- |
| 04/26/2025 04/26/25 | For Sale | $189,000 | +21.9% | $162 / Sq Ft |
| 04/16/2025 04/16/25 | Sold | $155,000 | -18.4% | $133 / Sq Ft |
| 03/20/2025 03/20/25 | For Sale | $190,000 | -- | $163 / Sq Ft |
Tax History Compared to Growth
Tax History
| Year | Tax Paid | Tax Assessment Tax Assessment Total Assessment is a certain percentage of the fair market value that is determined by local assessors to be the total taxable value of land and additions on the property. | Land | Improvement |
|---|---|---|---|---|
| 2024 | $1,448 | $38,340 | $7,000 | $31,340 |
| 2023 | $1,317 | $26,020 | $7,000 | $19,020 |
| 2022 | $1,317 | $26,020 | $7,000 | $19,020 |
| 2021 | $1,317 | $26,020 | $7,000 | $19,020 |
| 2020 | $1,246 | $24,620 | $7,000 | $17,620 |
| 2019 | $1,246 | $24,620 | $7,000 | $17,620 |
| 2018 | $1,246 | $24,620 | $7,000 | $17,620 |
| 2017 | $1,246 | $24,620 | $7,000 | $17,620 |
| 2016 | $1,246 | $24,620 | $7,000 | $17,620 |
| 2015 | $1,283 | $25,360 | $7,000 | $18,360 |
| 2014 | $1,283 | $25,360 | $7,000 | $18,360 |
Agents Affiliated with this Home
-
Stephen Dillman
S
Seller's Agent in 2025
Stephen Dillman
Realty Brokers of Arkansas
(209) 321-4524
3 in this area
20 Total Sales
-
Cory Cox

Seller's Agent in 2025
Cory Cox
RE/MAX
(501) 733-9373
2 in this area
21 Total Sales
Map
Source: Cooperative Arkansas REALTORS® MLS
MLS Number: 25016372
APN: 710-06249-157
- 1425 Kodie St
- 1904 Florence Mattison Dr
- 1810 Angeline Dr
- 60 Sandpiper Ct
- 1735 Rohan Cir
- 00 Victory Ln
- 1410 Bill Lucy Dr
- 2515 E Oak St
- 2510 E Oak St
- 1320 Andrews Dr
- TBD Grandview Heights
- 2365 E Oak St
- 24 Lots Hays Add
- 00 Museum Rd
- 2415 E Oak St
- 0 Victory Ln
- 2115 Eldridge Ln
- 00 Fourth Ave
- 2225 Eldridge Ln
- 2250 Matthews Meadows Ln
